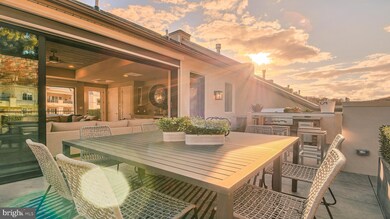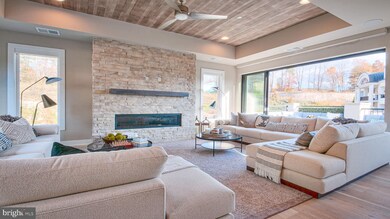
8145 River Rd Unit 10 Bethesda, MD 20817
Seven Locks NeighborhoodEstimated Value: $2,083,000 - $2,456,434
Highlights
- Bar or Lounge
- Fitness Center
- New Construction
- Seven Locks Elementary School Rated A
- 24-Hour Security
- Gourmet Kitchen
About This Home
As of August 2022Welcome to Quarry Springs, most amazing one of a kind and unique 24 hour gated community in Bethesda. 4 stories of exemplary detail throughout. The design is perfectly created to live in a space you love. No hassle of lawn care, snow removal, come and go as you please with ease. The community offers resort style living with plenty of amenities for everyone to enjoy. You are able to select all your options on this brightly lit end home for a limited time. Make it yours. Others available to be built. We welcome visitors everyday from 11-5, visit at 8125 River Road to see or model home.
Townhouse Details
Home Type
- Townhome
Est. Annual Taxes
- $1,825
Year Built
- Built in 2021 | New Construction
Lot Details
- 1,469 Sq Ft Lot
HOA Fees
- $490 Monthly HOA Fees
Parking
- 2 Car Attached Garage
- Rear-Facing Garage
Home Design
- Contemporary Architecture
- Transitional Architecture
- Studio
- Slab Foundation
- Architectural Shingle Roof
- Stone Siding
- Synthetic Stucco Exterior
Interior Spaces
- 3,151 Sq Ft Home
- Property has 4 Levels
- Tray Ceiling
- Ceiling height of 9 feet or more
- Recessed Lighting
- Gas Fireplace
- Insulated Windows
- Palladian Windows
- Casement Windows
- Window Screens
- Insulated Doors
- Living Room
- Dining Room
Kitchen
- Gourmet Kitchen
- Built-In Self-Cleaning Double Oven
- Gas Oven or Range
- Commercial Range
- Range Hood
- Built-In Microwave
- Ice Maker
- ENERGY STAR Qualified Dishwasher
- Stainless Steel Appliances
- Kitchen Island
- Upgraded Countertops
- Disposal
Flooring
- Wood
- Carpet
- Ceramic Tile
Bedrooms and Bathrooms
- 3 Bedrooms
- Walk-In Closet
- Bathtub with Shower
Home Security
Accessible Home Design
- Accessible Elevator Installed
- Doors with lever handles
Eco-Friendly Details
- Energy-Efficient Windows with Low Emissivity
- Fresh Air Ventilation System
Schools
- Seven Locks Elementary School
- Cabin John Middle School
- Winston Churchill High School
Utilities
- Forced Air Zoned Cooling and Heating System
- Vented Exhaust Fan
- Programmable Thermostat
- 200+ Amp Service
- Natural Gas Water Heater
Listing and Financial Details
- Home warranty included in the sale of the property
- Assessor Parcel Number 161003823660
Community Details
Overview
- $890 Capital Contribution Fee
- Association fees include all ground fee, common area maintenance, health club, lawn care front, lawn care rear, lawn care side, lawn maintenance, pool(s), road maintenance, sauna, security gate, snow removal, trash, recreation facility
- Building Winterized
- Built by WORMALD HOMES
- Quarry Springs Subdivision, Logan Floorplan
Amenities
- Common Area
- Sauna
- Clubhouse
- Meeting Room
- Party Room
- Community Library
- Bar or Lounge
- 1 Elevator
Recreation
- Community Playground
- Fitness Center
- Community Pool
- Community Spa
Pet Policy
- Dogs and Cats Allowed
Security
- 24-Hour Security
- Gated Community
- Fire Sprinkler System
Ownership History
Purchase Details
Home Financials for this Owner
Home Financials are based on the most recent Mortgage that was taken out on this home.Similar Homes in the area
Home Values in the Area
Average Home Value in this Area
Purchase History
| Date | Buyer | Sale Price | Title Company |
|---|---|---|---|
| Kevin And Karla Dolan Revocable Trust | $2,030,040 | Commonwealth Land Title |
Mortgage History
| Date | Status | Borrower | Loan Amount |
|---|---|---|---|
| Open | Kevin And Karla Dolan Revocable Trust | $418,676 |
Property History
| Date | Event | Price | Change | Sq Ft Price |
|---|---|---|---|---|
| 08/03/2022 08/03/22 | Sold | $2,050,040 | +18.2% | $651 / Sq Ft |
| 04/29/2021 04/29/21 | Pending | -- | -- | -- |
| 04/18/2021 04/18/21 | For Sale | $1,734,900 | -- | $551 / Sq Ft |
Tax History Compared to Growth
Tax History
| Year | Tax Paid | Tax Assessment Tax Assessment Total Assessment is a certain percentage of the fair market value that is determined by local assessors to be the total taxable value of land and additions on the property. | Land | Improvement |
|---|---|---|---|---|
| 2024 | $22,852 | $1,938,200 | $550,000 | $1,388,200 |
| 2023 | $22,093 | $1,938,200 | $550,000 | $1,388,200 |
| 2022 | $2,189 | $198,400 | $198,400 | $0 |
| 2021 | $2,187 | $198,400 | $198,400 | $0 |
| 2020 | $2,189 | $198,400 | $198,400 | $0 |
| 2019 | $2,188 | $198,400 | $198,400 | $0 |
Agents Affiliated with this Home
-
Kenneth Wormald
K
Seller's Agent in 2022
Kenneth Wormald
Wormald Realty
(301) 695-6614
15 in this area
43 Total Sales
-
Lauren Davis

Buyer's Agent in 2022
Lauren Davis
TTR Sotheby's International Realty
(202) 549-8784
1 in this area
201 Total Sales
Map
Source: Bright MLS
MLS Number: MDMC753826
APN: 10-03823922
- 8121 River Rd Unit 451
- 8215 River Rd
- 8213 River Rd
- 8009 Rising Ridge Rd
- 8625 Fenway Rd
- 8 Park Overlook Ct
- 7813 Green Twig Rd
- 0 Fenway Rd
- 9024 Honeybee Ln
- 8901 Charred Oak Dr
- 7514 Arrowood Rd
- 8024 Fenway Rd
- 7806 Carteret Rd
- 7700 Carteret Rd
- 8300 Burdette Rd Unit 616
- 7411 Arrowood Rd
- 7614 Hamilton Spring Rd
- 9220 Beech Hill Dr
- 8880 Bradley Blvd
- 9201 Farnsworth Dr
- 8145 River Rd Unit 10
- 8145 River Rd
- 8149 River Rd
- 8135 River Rd
- 8155 River Rd
- 8147 River Rd Unit 45
- 8147 River Rd
- 8159 River Rd
- 8143 River Rd
- 8133 River Rd
- 8153 River Rd
- 8131 River Rd
- 8165 River Rd
- 8157 River Rd
- 8161 River Rd
- 8169 River Rd Unit 15
- 8169 River Rd
- 8129 River Rd Unit 6
- 8129 River Rd
- 8167 River Rd Unit 41






