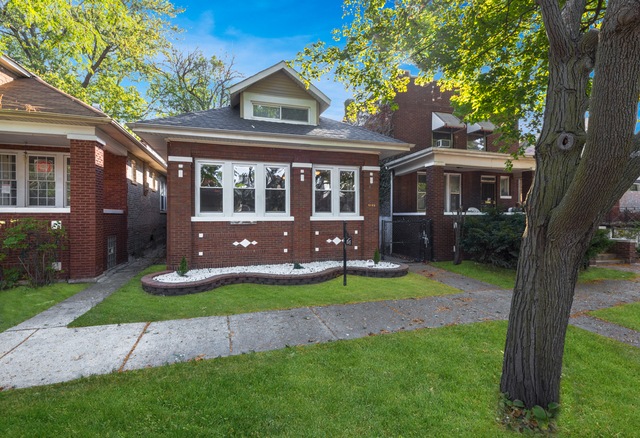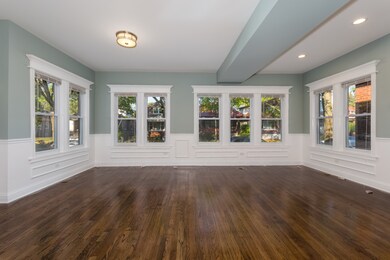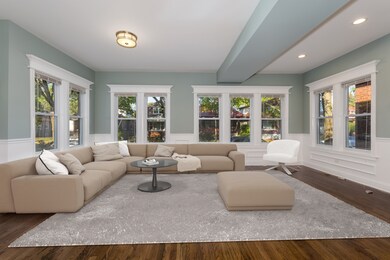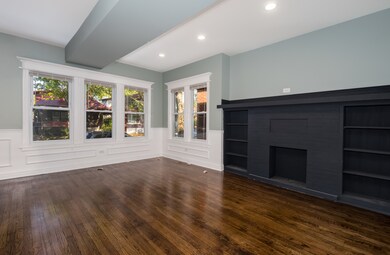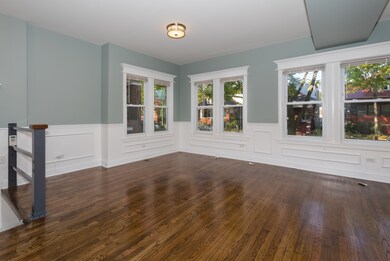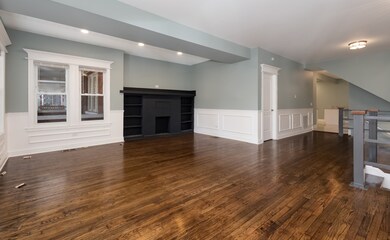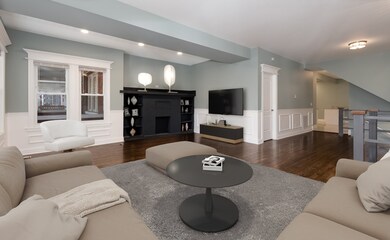
8145 S Avalon Ave Chicago, IL 60619
Grand Crossing NeighborhoodEstimated Value: $164,000 - $302,000
Highlights
- Wood Flooring
- Steam Shower
- Detached Garage
- Main Floor Bedroom
- Stainless Steel Appliances
- Porch
About This Home
As of June 2018Huge price reduction makes this an absolute steal for the lucky buyers who make move on this custom home! Upscale living in up and coming Avalon Park! Come be a part of the redevelopment of a great and historic neighborhood. There is a renovation revolution happening all around you! Multiple homes right next door, across the street, and on the block are being rejuvenated just like this! Check out the meticulous detail in this fabulously stunning, completely renovated Classic Chicago brick bungalow featuring a sprawling open concept layout with 5 beds and 3 baths! 3 levels of living space for you and your family with all updated kitchen and baths. Waterproof basement with its own exterior access to the serene backyard complete with a concrete party patio for family gatherings and barbeques! Don't miss out on this traditional oversized historic bungalow with a new modern layout and design with custom steel handrails on the stairs! Make your appointment now before this beauty is gone!
Last Listed By
De Keia Locascio
HomeSmart Realty Group License #475165622 Listed on: 04/19/2018
Home Details
Home Type
- Single Family
Est. Annual Taxes
- $2,263
Year Built | Renovated
- 1913 | 2017
Lot Details
- East or West Exposure
Parking
- Detached Garage
- Garage Door Opener
- Parking Included in Price
- Garage Is Owned
Home Design
- Bungalow
- Brick Exterior Construction
- Slab Foundation
- Asphalt Shingled Roof
Interior Spaces
- Dining Area
- Wood Flooring
Kitchen
- Breakfast Bar
- Oven or Range
- Microwave
- Dishwasher
- Stainless Steel Appliances
- Kitchen Island
Bedrooms and Bathrooms
- Main Floor Bedroom
- Walk-In Closet
- Primary Bathroom is a Full Bathroom
- Bathroom on Main Level
- Steam Shower
Finished Basement
- Exterior Basement Entry
- Finished Basement Bathroom
Outdoor Features
- Patio
- Porch
Utilities
- Forced Air Heating and Cooling System
- Heating System Uses Gas
- Lake Michigan Water
Listing and Financial Details
- $6,000 Seller Concession
Ownership History
Purchase Details
Home Financials for this Owner
Home Financials are based on the most recent Mortgage that was taken out on this home.Purchase Details
Home Financials for this Owner
Home Financials are based on the most recent Mortgage that was taken out on this home.Purchase Details
Purchase Details
Home Financials for this Owner
Home Financials are based on the most recent Mortgage that was taken out on this home.Purchase Details
Home Financials for this Owner
Home Financials are based on the most recent Mortgage that was taken out on this home.Purchase Details
Similar Homes in the area
Home Values in the Area
Average Home Value in this Area
Purchase History
| Date | Buyer | Sale Price | Title Company |
|---|---|---|---|
| Beckford Kamelka M | $205,000 | Citywide Title Corporation | |
| Khan Mohammad | -- | National Title Solutions Inc | |
| Wells Fargo Bank Na | -- | Attorney | |
| Blake Minnie | -- | -- | |
| Lee Willie F | -- | -- | |
| Lee Willie F | -- | -- |
Mortgage History
| Date | Status | Borrower | Loan Amount |
|---|---|---|---|
| Open | Beckford Kameika M | $193,000 | |
| Closed | Beckford Kamelka M | $198,850 | |
| Previous Owner | Khan Mohammad | $154,500 | |
| Previous Owner | Blake Minnie | $150,000 | |
| Previous Owner | Lee Willie F | $127,500 | |
| Previous Owner | Blake Minnie | $3,325 | |
| Previous Owner | Lee Willie F | $89,250 | |
| Previous Owner | Lee Willie F | $75,000 |
Property History
| Date | Event | Price | Change | Sq Ft Price |
|---|---|---|---|---|
| 06/14/2018 06/14/18 | Sold | $205,000 | 0.0% | $79 / Sq Ft |
| 05/07/2018 05/07/18 | Pending | -- | -- | -- |
| 05/05/2018 05/05/18 | Price Changed | $205,000 | -6.8% | $79 / Sq Ft |
| 04/19/2018 04/19/18 | For Sale | $220,000 | -- | $84 / Sq Ft |
Tax History Compared to Growth
Tax History
| Year | Tax Paid | Tax Assessment Tax Assessment Total Assessment is a certain percentage of the fair market value that is determined by local assessors to be the total taxable value of land and additions on the property. | Land | Improvement |
|---|---|---|---|---|
| 2024 | $2,263 | $13,100 | $2,835 | $10,265 |
| 2023 | $2,263 | $11,000 | $4,725 | $6,275 |
| 2022 | $2,263 | $11,000 | $4,725 | $6,275 |
| 2021 | $2,212 | $11,000 | $4,725 | $6,275 |
| 2020 | $2,643 | $11,865 | $3,402 | $8,463 |
| 2019 | $2,649 | $13,184 | $3,402 | $9,782 |
| 2018 | $2,604 | $13,184 | $3,402 | $9,782 |
| 2017 | $3,027 | $14,062 | $3,024 | $11,038 |
| 2016 | $2,816 | $14,062 | $3,024 | $11,038 |
| 2015 | $2,577 | $14,062 | $3,024 | $11,038 |
| 2014 | $764 | $12,936 | $2,646 | $10,290 |
| 2013 | $766 | $12,936 | $2,646 | $10,290 |
Agents Affiliated with this Home
-

Seller's Agent in 2018
De Keia Locascio
HomeSmart Realty Group
-
Atur Bitivan
A
Buyer's Agent in 2018
Atur Bitivan
Sky High Real Estate Inc.
(773) 818-2579
63 Total Sales
Map
Source: Midwest Real Estate Data (MRED)
MLS Number: MRD09922551
APN: 20-35-217-013-0000
- 8109 S Woodlawn Ave
- 8217 S Woodlawn Ave
- 8048 S Avalon Ave
- 8155 S Kenwood Ave
- 8048 S Kenwood Ave
- 1129 E 81st St
- 8015 S Avalon Ave
- 8019 S Woodlawn Ave
- 8007 S Avalon Ave
- 7953 S Avalon Ave
- 8319 S Kenwood Ave
- 7941 S Woodlawn Ave
- 7935 S Kimbark Ave
- 7932 S Kenwood Ave
- 7949 S Dorchester Ave
- 8013 S Dobson Ave
- 1445 E 83rd St
- 7919 S Kenwood Ave
- 8315 S Dante Ave
- 8016 S Blackstone Ave
- 8145 S Avalon Ave
- 8147 S Avalon Ave
- 8139 S Avalon Ave
- 8149 S Avalon Ave
- 8137 S Avalon Ave
- 8153 S Avalon Ave
- 8157 S Avalon Ave
- 8133 S Avalon Ave
- 8144 S Kimbark Ave
- 8142 S Kimbark Ave
- 8148 S Kimbark Ave
- 8138 S Kimbark Ave
- 8152 S Kimbark Ave
- 8129 S Avalon Ave
- 8136 S Kimbark Ave
- 8154 S Kimbark Ave
- 8158 S Kimbark Ave
- 8130 S Kimbark Ave
- 8146 S Avalon Ave
- 8142 S Avalon Ave
