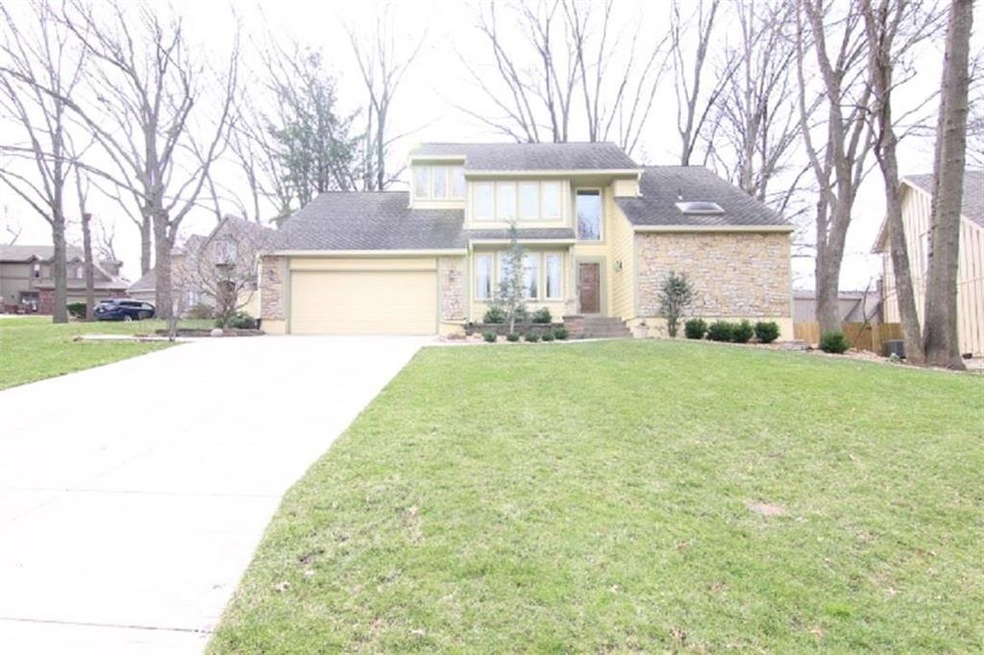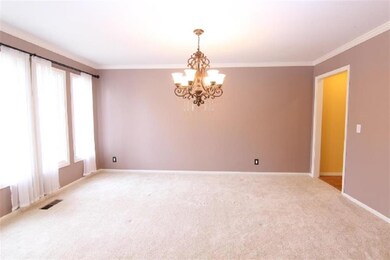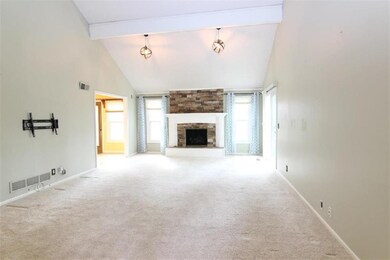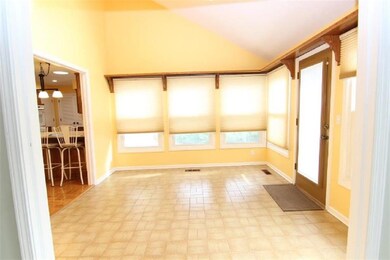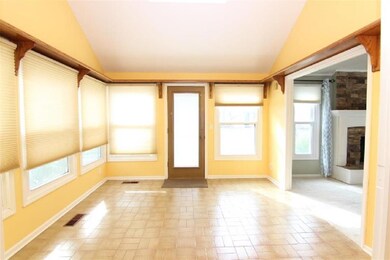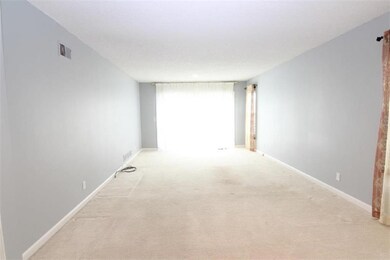
8145 Westgate Dr Lenexa, KS 66215
Highlights
- Deck
- Vaulted Ceiling
- Main Floor Primary Bedroom
- Mill Creek Elementary School Rated A
- Traditional Architecture
- 5-minute walk to Matt Taylor Park
About This Home
As of May 2019Move in ready 1.5 story in Colony Woods! Granite eat in kitchen w/ tons of cabinet space plus pantry. Huge master w/ his & hers walk in closets. Heated tile, double vanity & separate shower/tub in master bath. Windows, sliding doors, water heater & gutters replaced in last 5 years. Exterior painted 2015. New carpet in spacious hearth room & formal dining. Large secondary bedrooms w/ loads of closet space. Access secluded deck from master & hearth room. Full basement bath off 4th non conforming bedroom. Won't last!
Last Agent to Sell the Property
Coldwell Banker Regan Realtors License #2011041633 Listed on: 04/03/2019

Home Details
Home Type
- Single Family
Est. Annual Taxes
- $4,218
Year Built
- Built in 1977
Lot Details
- 0.26 Acre Lot
- Sprinkler System
- Many Trees
HOA Fees
- $38 Monthly HOA Fees
Parking
- 2 Car Attached Garage
- Inside Entrance
- Front Facing Garage
Home Design
- Traditional Architecture
- Frame Construction
- Composition Roof
Interior Spaces
- Wet Bar: Ceramic Tiles, Shower Only, Carpet, Cathedral/Vaulted Ceiling, Shower Over Tub, Shades/Blinds, Walk-In Closet(s), Double Vanity, Separate Shower And Tub, Skylight(s), Built-in Features, Parquet, Granite Counters, Kitchen Island, Pantry, Fireplace
- Built-In Features: Ceramic Tiles, Shower Only, Carpet, Cathedral/Vaulted Ceiling, Shower Over Tub, Shades/Blinds, Walk-In Closet(s), Double Vanity, Separate Shower And Tub, Skylight(s), Built-in Features, Parquet, Granite Counters, Kitchen Island, Pantry, Fireplace
- Vaulted Ceiling
- Ceiling Fan: Ceramic Tiles, Shower Only, Carpet, Cathedral/Vaulted Ceiling, Shower Over Tub, Shades/Blinds, Walk-In Closet(s), Double Vanity, Separate Shower And Tub, Skylight(s), Built-in Features, Parquet, Granite Counters, Kitchen Island, Pantry, Fireplace
- Skylights
- Shades
- Plantation Shutters
- Drapes & Rods
- Entryway
- Great Room with Fireplace
- Breakfast Room
- Formal Dining Room
- Loft
- Sun or Florida Room
- Finished Basement
- Sub-Basement: Rec Rm- 2nd, Bathroom 3
- Laundry on main level
Kitchen
- Eat-In Kitchen
- Granite Countertops
- Laminate Countertops
Flooring
- Wall to Wall Carpet
- Linoleum
- Laminate
- Stone
- Ceramic Tile
- Luxury Vinyl Plank Tile
- Luxury Vinyl Tile
Bedrooms and Bathrooms
- 3 Bedrooms
- Primary Bedroom on Main
- Cedar Closet: Ceramic Tiles, Shower Only, Carpet, Cathedral/Vaulted Ceiling, Shower Over Tub, Shades/Blinds, Walk-In Closet(s), Double Vanity, Separate Shower And Tub, Skylight(s), Built-in Features, Parquet, Granite Counters, Kitchen Island, Pantry, Fireplace
- Walk-In Closet: Ceramic Tiles, Shower Only, Carpet, Cathedral/Vaulted Ceiling, Shower Over Tub, Shades/Blinds, Walk-In Closet(s), Double Vanity, Separate Shower And Tub, Skylight(s), Built-in Features, Parquet, Granite Counters, Kitchen Island, Pantry, Fireplace
- Double Vanity
- Ceramic Tiles
Outdoor Features
- Deck
- Enclosed patio or porch
Utilities
- Forced Air Heating and Cooling System
Community Details
- Colony Woods Subdivision
Listing and Financial Details
- Exclusions: See disclosure
- Assessor Parcel Number IP11700005-0076
Ownership History
Purchase Details
Home Financials for this Owner
Home Financials are based on the most recent Mortgage that was taken out on this home.Purchase Details
Home Financials for this Owner
Home Financials are based on the most recent Mortgage that was taken out on this home.Similar Homes in Lenexa, KS
Home Values in the Area
Average Home Value in this Area
Purchase History
| Date | Type | Sale Price | Title Company |
|---|---|---|---|
| Warranty Deed | -- | Stewart Title Company | |
| Warranty Deed | -- | Chicago Title Company Llc |
Mortgage History
| Date | Status | Loan Amount | Loan Type |
|---|---|---|---|
| Open | $268,000 | New Conventional | |
| Previous Owner | $268,690 | New Conventional | |
| Previous Owner | $115,000 | New Conventional | |
| Previous Owner | $129,000 | New Conventional |
Property History
| Date | Event | Price | Change | Sq Ft Price |
|---|---|---|---|---|
| 05/31/2019 05/31/19 | Sold | -- | -- | -- |
| 04/05/2019 04/05/19 | Pending | -- | -- | -- |
| 04/03/2019 04/03/19 | For Sale | $275,000 | +22.2% | $73 / Sq Ft |
| 11/08/2013 11/08/13 | Sold | -- | -- | -- |
| 09/17/2013 09/17/13 | Pending | -- | -- | -- |
| 09/14/2013 09/14/13 | For Sale | $225,000 | -- | $87 / Sq Ft |
Tax History Compared to Growth
Tax History
| Year | Tax Paid | Tax Assessment Tax Assessment Total Assessment is a certain percentage of the fair market value that is determined by local assessors to be the total taxable value of land and additions on the property. | Land | Improvement |
|---|---|---|---|---|
| 2024 | $5,166 | $46,678 | $8,066 | $38,612 |
| 2023 | $5,008 | $44,493 | $7,684 | $36,809 |
| 2022 | $4,718 | $41,883 | $6,985 | $34,898 |
| 2021 | $4,106 | $34,569 | $6,353 | $28,216 |
| 2020 | $3,916 | $32,626 | $6,353 | $26,273 |
| 2019 | $4,046 | $33,729 | $5,298 | $28,431 |
| 2018 | $4,218 | $34,879 | $5,298 | $29,581 |
| 2017 | $3,901 | $31,245 | $4,810 | $26,435 |
| 2016 | $3,853 | $30,475 | $4,622 | $25,853 |
| 2015 | $3,382 | $26,887 | $4,622 | $22,265 |
| 2013 | -- | $22,207 | $4,622 | $17,585 |
Agents Affiliated with this Home
-
K
Seller's Agent in 2019
Kevin Kiehnhoff
Coldwell Banker Regan Realtors
(816) 289-1839
2 in this area
48 Total Sales
-
E
Buyer's Agent in 2019
Esther Long
Platinum Realty LLC
(816) 516-2196
33 Total Sales
-

Seller's Agent in 2013
Robin Krieger
Keller Williams Realty Partners Inc.
(913) 485-2620
2 in this area
25 Total Sales
-

Seller Co-Listing Agent in 2013
Missy Hargate
Keller Williams Realty Partners Inc.
(913) 486-9222
1 in this area
55 Total Sales
Map
Source: Heartland MLS
MLS Number: 2156679
APN: IP11700005-0076
- 12679 W 82nd Terrace
- 8206 Parkhill Cir
- 8320 Maplewood Ln
- 8036 Monrovia St
- 8404 Rosehill Rd
- 7908 Rosehill Rd
- 12131 W 82nd Terrace
- 8521 Rosehill Rd
- 12913 W 78th St
- 7805 Long Ave
- 8545 Westgate St
- 7914 Colony Ln
- 8592 Caenen Lake Ct
- 7710 Noland Rd
- 13109 W 65th St
- 7809 Rene St
- 7541 Westgate St
- 7833 Garnett St
- 7518 Long St
- 7526 Monrovia St
