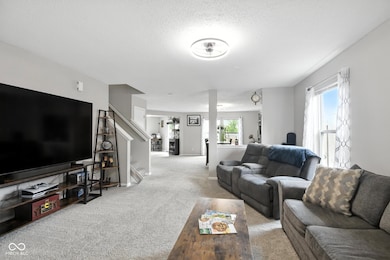
8147 Retreat Ln Indianapolis, IN 46259
Estimated payment $1,882/month
Highlights
- Vaulted Ceiling
- Neighborhood Views
- Woodwork
- Franklin Central High School Rated A-
- 2 Car Attached Garage
- Walk-In Closet
About This Home
Welcome to 8147 Retreat Ln, Indianapolis, a thoughtfully updated 2-story home offering 4 bedrooms, and 2.5 baths. The main floor features a spacious living area and a functional kitchen with shaker-style cabinetry, modern tile backsplash, and generous counter space ideal for both daily living and entertaining. Upstairs, the primary suite offers a relaxing retreat with a double vanity and walk-in shower, while three additional bedrooms provide ample space for family, guests, or a home office. Recent upgrades include: * New roof (May 2023) * New privacy fence (January 2024) * New back deck, back door, and storm door (July 2024) * High-efficiency 2-stage furnace + whole-home humidifier (Installed Oct 2023/Jan 2024 and serviced every 6 months) * Water system with UV filtration Enjoy multiple outdoor living spaces with a new back deck, patio, and fully fenced backyard. This home is move-in ready and checks all the boxes!
Home Details
Home Type
- Single Family
Est. Annual Taxes
- $2,784
Year Built
- Built in 2005 | Remodeled
Lot Details
- 6,098 Sq Ft Lot
HOA Fees
- $18 Monthly HOA Fees
Parking
- 2 Car Attached Garage
Home Design
- Brick Exterior Construction
- Slab Foundation
- Vinyl Construction Material
Interior Spaces
- 2-Story Property
- Woodwork
- Vaulted Ceiling
- Paddle Fans
- Ceramic Tile Flooring
- Neighborhood Views
- Attic Access Panel
- Laundry Room
Kitchen
- Electric Oven
- Built-In Microwave
- Dishwasher
- Disposal
Bedrooms and Bathrooms
- 4 Bedrooms
- Walk-In Closet
Outdoor Features
- Shed
- Storage Shed
Utilities
- Forced Air Heating and Cooling System
- Gas Water Heater
Community Details
- Association fees include home owners
- Harmony Subdivision
- Property managed by Ardsley
Listing and Financial Details
- Legal Lot and Block 265 / 3
- Assessor Parcel Number 491621108017000300
Map
Home Values in the Area
Average Home Value in this Area
Tax History
| Year | Tax Paid | Tax Assessment Tax Assessment Total Assessment is a certain percentage of the fair market value that is determined by local assessors to be the total taxable value of land and additions on the property. | Land | Improvement |
|---|---|---|---|---|
| 2024 | $2,344 | $278,300 | $25,100 | $253,200 |
| 2023 | $2,344 | $225,600 | $25,100 | $200,500 |
| 2022 | $4,486 | $217,700 | $25,100 | $192,600 |
| 2021 | $3,702 | $180,900 | $25,100 | $155,800 |
| 2020 | $3,332 | $162,500 | $25,100 | $137,400 |
| 2019 | $3,251 | $158,500 | $15,700 | $142,800 |
| 2018 | $2,973 | $144,700 | $15,700 | $129,000 |
| 2017 | $2,901 | $141,200 | $15,700 | $125,500 |
| 2016 | $2,823 | $137,400 | $15,700 | $121,700 |
| 2014 | $2,242 | $112,100 | $15,700 | $96,400 |
| 2013 | $1,218 | $108,100 | $15,700 | $92,400 |
Property History
| Date | Event | Price | Change | Sq Ft Price |
|---|---|---|---|---|
| 07/11/2025 07/11/25 | Pending | -- | -- | -- |
| 07/05/2025 07/05/25 | For Sale | $294,900 | +9.3% | $125 / Sq Ft |
| 06/23/2023 06/23/23 | Sold | $269,900 | 0.0% | $115 / Sq Ft |
| 06/03/2023 06/03/23 | Pending | -- | -- | -- |
| 06/01/2023 06/01/23 | For Sale | $269,900 | 0.0% | $115 / Sq Ft |
| 03/23/2016 03/23/16 | Rented | -- | -- | -- |
| 03/16/2016 03/16/16 | For Rent | $1,325 | +4.7% | -- |
| 07/28/2013 07/28/13 | Rented | $1,265 | -99.1% | -- |
| 07/28/2013 07/28/13 | Under Contract | -- | -- | -- |
| 07/22/2013 07/22/13 | For Rent | $142,500 | 0.0% | -- |
| 06/19/2013 06/19/13 | Sold | $80,100 | +0.1% | $34 / Sq Ft |
| 05/24/2013 05/24/13 | Pending | -- | -- | -- |
| 05/10/2013 05/10/13 | For Sale | $80,000 | -- | $34 / Sq Ft |
Purchase History
| Date | Type | Sale Price | Title Company |
|---|---|---|---|
| Warranty Deed | $269,900 | Security Title | |
| Special Warranty Deed | -- | -- | |
| Deed | $80,100 | -- | |
| Warranty Deed | -- | -- | |
| Deed | $150,000 | -- | |
| Sheriffs Deed | $150,014 | None Available | |
| Warranty Deed | -- | None Available |
Mortgage History
| Date | Status | Loan Amount | Loan Type |
|---|---|---|---|
| Open | $215,920 | New Conventional | |
| Previous Owner | $2,200,000 | Commercial | |
| Previous Owner | $128,192 | FHA |
Similar Homes in Indianapolis, IN
Source: MIBOR Broker Listing Cooperative®
MLS Number: 22048908
APN: 49-16-21-108-017.000-300
- 10610 Pavilion Dr
- 10658 Pavilion Dr
- 7950 Crackling Ln
- 8148 Gathering Cir
- 8211 Firefly Way
- 10946 Maze Rd
- 7147 Buckley Branch Dr
- 11315 House St
- 9909 E Mcgregor Rd
- 11603 Maze Rd
- 10769 Shelbyville Rd
- 11336 Bloomfield Ct
- 9243 Compton Farm Ln
- 8937 W 800 N
- 8905 Stonebriar Dr
- 8923 Maze Rd
- 8905 Maze Rd
- 10218 Cliff Ln
- 7845 Centerstone Ct
- 7337 Deerberg Dr






