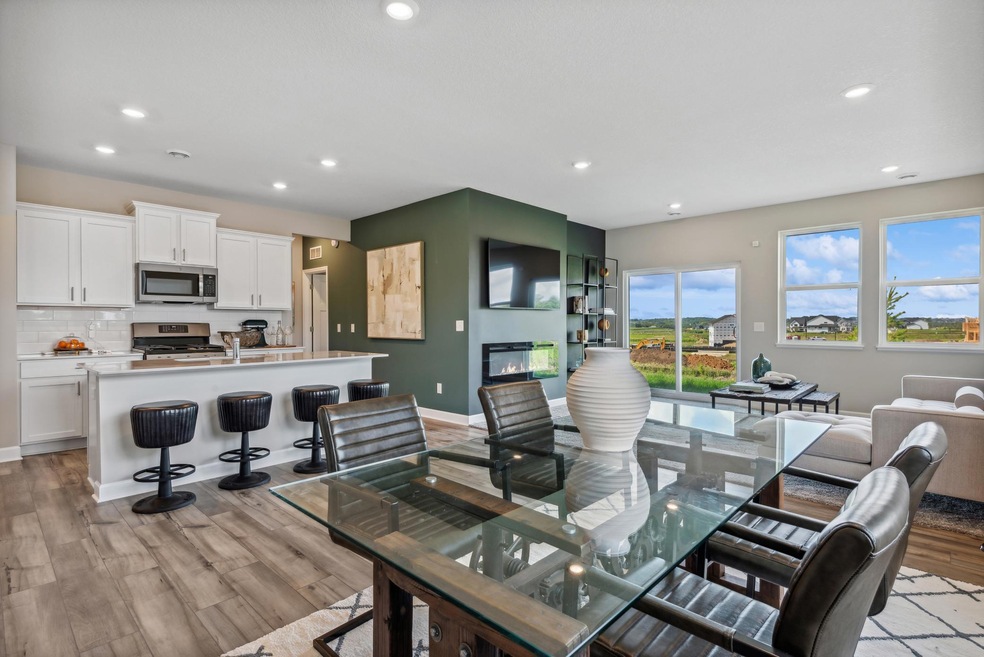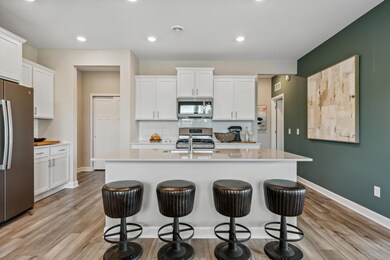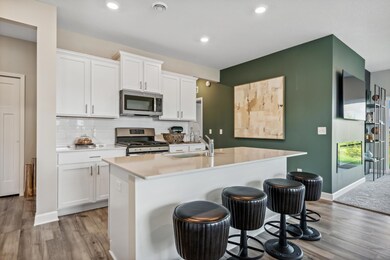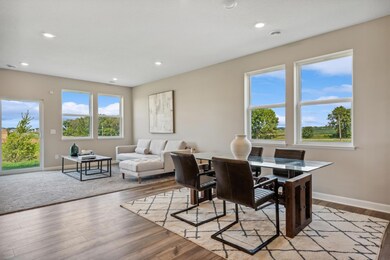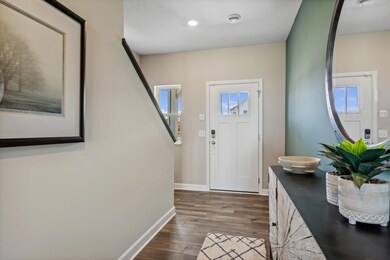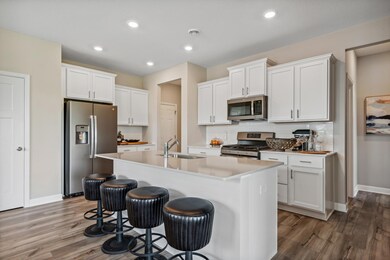
8148 Langley Ave Otsego, MN 55330
Highlights
- New Construction
- Loft
- 2 Car Attached Garage
- Rogers Senior High School Rated 9+
- No HOA
- Sod Farm
About This Home
As of July 2024Estimated 7/4/2024 closing date! This beautiful Sequoia floorplan has a large open floor plan with a bedroom and bath on the main level, 4 bedrooms upstairs & a large loft upstairs. The kitchen has a pantry, large center island, gas range, stainless steel appliances, 2nd floor laundry, white kitchen and bathroom cabinets, quartz counter tops, tile kitchen back splash, owner's suite with private bath. Tons of smart home features and a fully sodded yarn included.
Home Details
Home Type
- Single Family
Est. Annual Taxes
- $906
Year Built
- Built in 2024 | New Construction
Parking
- 2 Car Attached Garage
- Garage Door Opener
Home Design
- Slab Foundation
Interior Spaces
- 2,505 Sq Ft Home
- 2-Story Property
- Family Room
- Dining Room
- Loft
Kitchen
- Range
- Microwave
- Dishwasher
Bedrooms and Bathrooms
- 5 Bedrooms
Laundry
- Dryer
- Washer
Utilities
- Forced Air Heating and Cooling System
- Humidifier
Additional Features
- Air Exchanger
- 10,019 Sq Ft Lot
- Sod Farm
Community Details
- No Home Owners Association
- Built by LENNAR
- Hunter Hills Community
- Hunter Hills Subdivision
Listing and Financial Details
- Property Available on 7/4/24
Ownership History
Purchase Details
Home Financials for this Owner
Home Financials are based on the most recent Mortgage that was taken out on this home.Map
Similar Homes in the area
Home Values in the Area
Average Home Value in this Area
Purchase History
| Date | Type | Sale Price | Title Company |
|---|---|---|---|
| Deed | $449,990 | -- |
Mortgage History
| Date | Status | Loan Amount | Loan Type |
|---|---|---|---|
| Open | $359,992 | New Conventional |
Property History
| Date | Event | Price | Change | Sq Ft Price |
|---|---|---|---|---|
| 07/08/2024 07/08/24 | Sold | $449,990 | 0.0% | $180 / Sq Ft |
| 05/30/2024 05/30/24 | Pending | -- | -- | -- |
| 05/30/2024 05/30/24 | For Sale | $449,990 | -- | $180 / Sq Ft |
Tax History
| Year | Tax Paid | Tax Assessment Tax Assessment Total Assessment is a certain percentage of the fair market value that is determined by local assessors to be the total taxable value of land and additions on the property. | Land | Improvement |
|---|---|---|---|---|
| 2024 | $906 | $85,000 | $85,000 | $0 |
| 2023 | $798 | $71,500 | $71,500 | $0 |
| 2022 | $72 | $55,000 | $55,000 | $0 |
Source: NorthstarMLS
MLS Number: 6545178
APN: 118-358-005030
- 8013 Lander Ave NE
- 11325 81st St NE
- 11367 84th St NE
- 11378 84th St NE
- 11350 84th St NE
- 11336 84th St NE
- 11637 77th St NE
- 11651 77th St NE
- 7739 Lancaster Ave NE
- 11219 77th St NE
- 7759 Lachman Ave NE
- 11372 75th St NE
- 8021 Marquette Ave NE
- 12427 80th St NE
- 7625 Lachman Ave NE
- 7945 Marquette Ave NE
- 12364 81st St NE
- 7931 Marquette Ave NE
- 7923 Marquette Ave NE
- 12376 81st St NE
