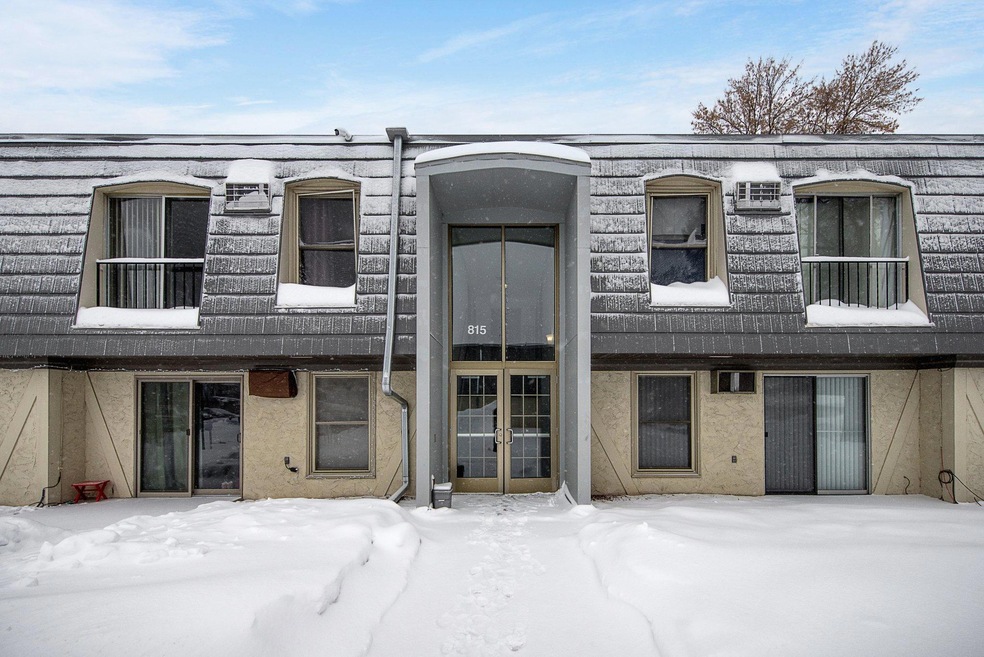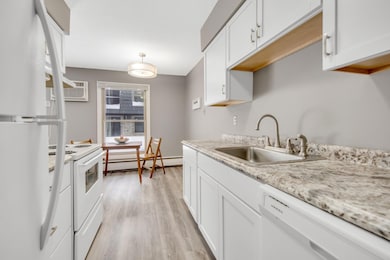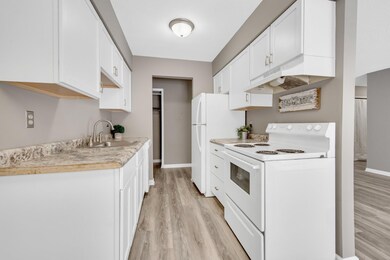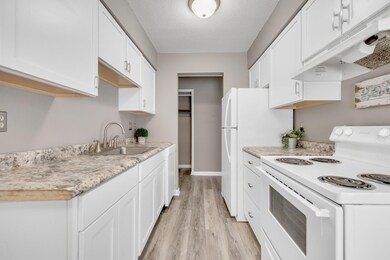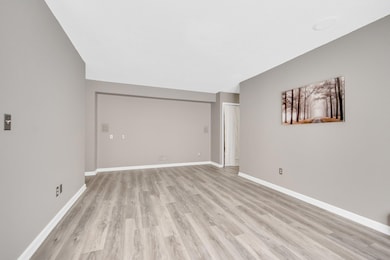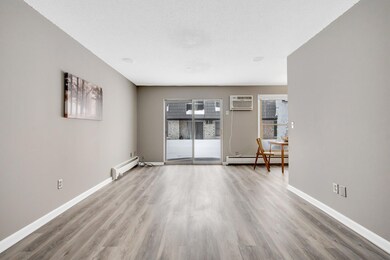
815 11th Ave S Unit 3 Hopkins, MN 55343
Estimated Value: $118,000 - $157,000
Highlights
- Community Pool
- Community Garden
- Living Room
- Hopkins Senior High School Rated A-
- Patio
- 1-Story Property
About This Home
As of April 2023Enjoy your newly remodeled condo on the main level with no stairs to enter in the highly desirable Meadow Creek neighborhood, near downtown Hopkins. This condo has fresh paint, brand new flooring and kitchen cabinets, bathroom vanity, white trim, new toilet and more! Highly desirable as ONE of only 10 units with a private garage stall! You will LOVE having your own enclosed garage space, winter or summer! Enjoy two spacious bedrooms with large closets, and move in ready!! Additional secured storage closet outside the unit as well! Swim, relax and grill at the outdoor pool or walk/bike on the trails leading to light rail, delightful park with 2 playgrounds, nature paths, etc. Near Shady Oak Beach with good fishing too. Reserve a spot for your garden with HOA. Rentals license thru City of Hopkins (inspection and $100 license fee needed). Move in before the pool opens!
Property Details
Home Type
- Condominium
Est. Annual Taxes
- $1,659
Year Built
- Built in 1968
Lot Details
- 10
HOA Fees
- $448 Monthly HOA Fees
Parking
- 1 Car Garage
- Garage Door Opener
Home Design
- Flat Roof Shape
- Slab Foundation
Interior Spaces
- 865 Sq Ft Home
- 1-Story Property
- Living Room
Kitchen
- Range
- Dishwasher
- Disposal
Bedrooms and Bathrooms
- 2 Bedrooms
- 1 Full Bathroom
Outdoor Features
- Patio
Utilities
- Baseboard Heating
- Hot Water Heating System
Listing and Financial Details
- Assessor Parcel Number 2511722310720
Community Details
Overview
- Association fees include maintenance structure, hazard insurance, heating, lawn care, ground maintenance, parking, professional mgmt, trash, shared amenities, snow removal, water
- Cedar Management Association, Phone Number (763) 574-1500
- Low-Rise Condominium
- Condo 0513 Westbrooke Park Condo Subdivision
Amenities
- Community Garden
- Coin Laundry
Recreation
- Community Pool
Ownership History
Purchase Details
Home Financials for this Owner
Home Financials are based on the most recent Mortgage that was taken out on this home.Purchase Details
Home Financials for this Owner
Home Financials are based on the most recent Mortgage that was taken out on this home.Purchase Details
Home Financials for this Owner
Home Financials are based on the most recent Mortgage that was taken out on this home.Purchase Details
Purchase Details
Purchase Details
Purchase Details
Similar Homes in Hopkins, MN
Home Values in the Area
Average Home Value in this Area
Purchase History
| Date | Buyer | Sale Price | Title Company |
|---|---|---|---|
| Chavez Dario | $128,000 | -- | |
| Chavez Dario | $128,000 | Edina Realty Title | |
| Anderson Peter M | $82,400 | -- | |
| Phan Tummy Q | $81,000 | -- | |
| Schumacher Judith | -- | -- | |
| Bayview Financial Property Trust | $43,289 | -- | |
| Magna Funding Corporation | $35,492 | -- |
Mortgage History
| Date | Status | Borrower | Loan Amount |
|---|---|---|---|
| Open | Chavez Dario | $102,400 | |
| Closed | Chavez Dario | $102,400 | |
| Previous Owner | Anderson Peter M | $79,928 | |
| Closed | Bayview Financial Property Trust | -- |
Property History
| Date | Event | Price | Change | Sq Ft Price |
|---|---|---|---|---|
| 04/20/2023 04/20/23 | Sold | $128,000 | -1.5% | $148 / Sq Ft |
| 03/06/2023 03/06/23 | Pending | -- | -- | -- |
| 03/04/2023 03/04/23 | For Sale | $130,000 | +1.6% | $150 / Sq Ft |
| 02/28/2023 02/28/23 | Off Market | $128,000 | -- | -- |
| 02/24/2023 02/24/23 | For Sale | $130,000 | -- | $150 / Sq Ft |
Tax History Compared to Growth
Tax History
| Year | Tax Paid | Tax Assessment Tax Assessment Total Assessment is a certain percentage of the fair market value that is determined by local assessors to be the total taxable value of land and additions on the property. | Land | Improvement |
|---|---|---|---|---|
| 2023 | $1,750 | $121,000 | $10,000 | $111,000 |
| 2022 | $1,659 | $124,000 | $10,000 | $114,000 |
| 2021 | $1,555 | $107,000 | $10,000 | $97,000 |
| 2020 | $1,431 | $100,000 | $10,000 | $90,000 |
| 2019 | $1,204 | $87,000 | $10,000 | $77,000 |
| 2018 | $1,055 | $73,000 | $10,000 | $63,000 |
| 2017 | $993 | $61,000 | $10,000 | $51,000 |
| 2016 | $980 | $58,000 | $10,000 | $48,000 |
| 2015 | $774 | $46,000 | $10,000 | $36,000 |
| 2014 | -- | $40,000 | $10,000 | $30,000 |
Agents Affiliated with this Home
-
Joy Erickson

Seller's Agent in 2023
Joy Erickson
Edina Realty, Inc.
(612) 802-7150
448 Total Sales
-
Kim Gillespie

Seller Co-Listing Agent in 2023
Kim Gillespie
Edina Realty, Inc.
(651) 402-0514
342 Total Sales
-
Phil Beaumia

Buyer's Agent in 2023
Phil Beaumia
Executive Realty Inc.
(952) 905-6505
70 Total Sales
Map
Source: NorthstarMLS
MLS Number: 6335776
APN: 25-117-22-31-0720
- 901 11th Ave S Unit 6
- 716 9th Ave S
- 709 11th Ave S Unit 5
- 923 11th Ave S Unit 8
- 1256 Wagon Wheel Rd
- 1217 Trailwood N
- 1326 Landmark Trail N
- 910 6th St S Unit 3
- 1252 Trailwood S
- 802 Old Settlers Trail Unit 8
- 804 Old Settlers Trail Unit 5
- 804 Old Settlers Trail Unit 7
- 608 7th Ave S
- 814 Old Settlers Trail Unit 6
- 811 Smetana Rd Unit 8
- 801 Smetana Rd Unit 7
- 613 5th Ave S
- 506 6th Ave S
- 5645 Green Circle Dr Unit 110
- 5645 Green Circle Dr Unit 209
- 815 11th Ave S Unit 3
- 813 11th Ave S Unit 2
- 815 11th Ave S Unit 6
- 815 11th Ave S Unit 5
- 815 11th Ave S Unit 7
- 815 11th Ave S Unit 8
- 815 11th Ave S Unit 1
- 815 11th Ave S Unit 2
- 815 11th Ave S Unit 4
- 813 11th Ave S Unit 5
- 813 11th Ave S Unit 6
- 813 11th Ave S Unit 7
- 813 11th Ave S Unit 8
- 813 11th Ave S Unit 1
- 813 11th Ave S Unit 3
- 813 11th Ave S Unit 4
- 815 11th Ave S
- 813 11th Ave S
- 815 11th Ave S
- 816 9th Ave S Unit 6
