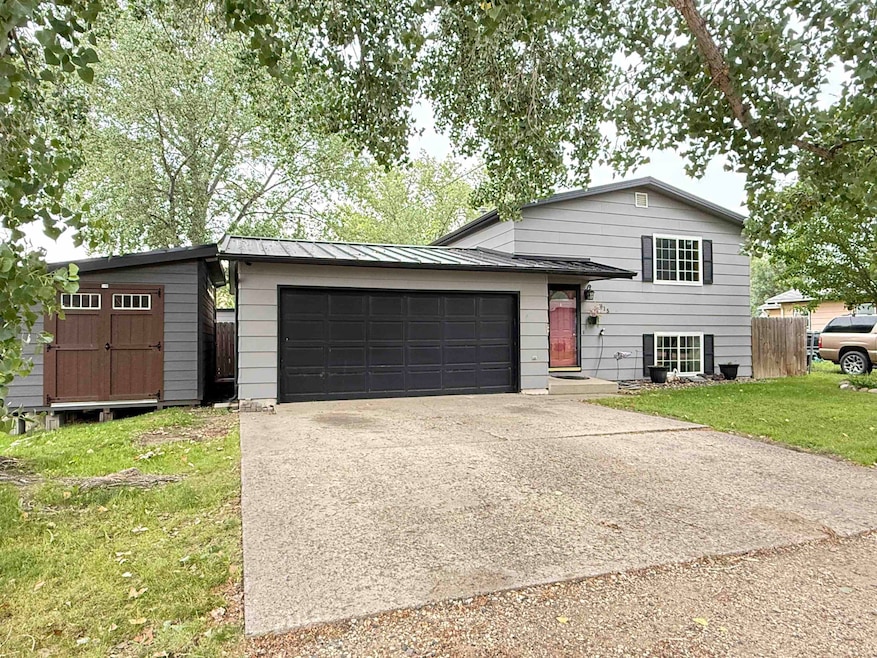
Estimated payment $1,611/month
Highlights
- Main Floor Primary Bedroom
- Living Room
- Shed
- Patio
- Bathroom on Main Level
- Forced Air Heating and Cooling System
About This Home
This beautifully maintained home blends timeless English-inspired finishes with thoughtful modern updates, all nestled in a quiet, kid-friendly neighborhood where the current owners raised their family. Step inside and head up just five steps to the welcoming living area, featuring a large picture window that fills the space with natural light. Down the hall, you'll find a full bath, a cozy bedroom, and a beautifully updated kitchen boasting quartz countertops, newer cabinets, a new dishwasher, double oven, and a rebuilt refrigerator. Just off the kitchen, the dining room features built-in cabinetry and patio doors that lead to the deck—perfect for easy indoor-outdoor entertaining. The fenced, landscaped backyard is a true retreat, complete with a spacious deck and lighted gazebo, a large patio behind the garage, and two storage sheds (one brand new), plus under-deck storage and more inside. Head downstairs and you’ll be greeted by built-in storage and a bench, ideal for organization. You’ll also find four uniquely styled bedrooms, each with beautiful door trim and character throughout. The stunning bathroom is a must-see, featuring impressive tile work and a warm, charming feel. The laundry room offers generous space for storage and functionality. With room to grow, space to entertain, and charm in every corner, this home is one you won’t want to miss!
Home Details
Home Type
- Single Family
Est. Annual Taxes
- $2,583
Year Built
- Built in 1979
Lot Details
- 8,276 Sq Ft Lot
- Fenced
- Property is zoned R1
Parking
- 2 Car Garage
Home Design
- Split Foyer
- Concrete Foundation
- Asphalt Roof
- Wood Siding
Interior Spaces
- 864 Sq Ft Home
- Living Room
- Dining Room
- Finished Basement
- Basement Fills Entire Space Under The House
- Laundry on lower level
Kitchen
- Oven or Range
- Microwave
- Dishwasher
Bedrooms and Bathrooms
- 4 Bedrooms
- Primary Bedroom on Main
- Bathroom on Main Level
- 2 Bathrooms
Outdoor Features
- Patio
- Shed
Utilities
- Forced Air Heating and Cooling System
- Heating System Uses Natural Gas
Listing and Financial Details
- Assessor Parcel Number MI20.332.000.0070
Map
Home Values in the Area
Average Home Value in this Area
Tax History
| Year | Tax Paid | Tax Assessment Tax Assessment Total Assessment is a certain percentage of the fair market value that is determined by local assessors to be the total taxable value of land and additions on the property. | Land | Improvement |
|---|---|---|---|---|
| 2024 | $1,961 | $80,000 | $10,500 | $69,500 |
| 2023 | $2,614 | $79,500 | $12,500 | $67,000 |
| 2022 | $2,401 | $76,500 | $12,500 | $64,000 |
| 2021 | $2,309 | $76,500 | $12,500 | $64,000 |
| 2020 | $2,168 | $72,500 | $12,500 | $60,000 |
| 2019 | $2,203 | $72,500 | $12,500 | $60,000 |
| 2018 | $2,166 | $72,000 | $12,500 | $59,500 |
| 2017 | $1,804 | $65,000 | $14,500 | $50,500 |
| 2016 | $1,546 | $69,000 | $14,500 | $54,500 |
| 2015 | $1,748 | $69,000 | $0 | $0 |
| 2014 | $1,748 | $72,500 | $0 | $0 |
Property History
| Date | Event | Price | Change | Sq Ft Price |
|---|---|---|---|---|
| 08/07/2025 08/07/25 | For Sale | $255,000 | -- | $295 / Sq Ft |
Mortgage History
| Date | Status | Loan Amount | Loan Type |
|---|---|---|---|
| Closed | $17,000 | Unknown |
Similar Homes in Minot, ND
Source: Minot Multiple Listing Service
MLS Number: 251281
APN: MI-20332-000-007-0
- 1022 39th St SE
- 3100 11th Ave SE Unit E-19
- 3038 9th Ave SE
- 1527 47th Loop
- 1525 47th Loop
- 1512 & 1514 47th Loop
- 1512 47th Loop
- 1562 47th Loop
- 1564 47th Loop
- 1566 47th Loop
- 1568 47th Loop
- 0 River Oaks 6th Addition
- 4800 Wendy Way
- 5324 15th Ave SE
- 5309 15th Ave SE
- TBD LOT 3 18th Ave SE
- TBD LOT 2 18th Ave SE
- 409 19th St SE
- TBD Valley St Unit LOT 1
- 1608 3rd Ave SE
- 1011 5th Ave SE Unit 1
- 1710 13th St SE
- 1009 20th Ave SE
- 1835 Hiawatha St
- 21 1st Ave SE
- 1500-1502 35th Ave SE
- 3400 11th St SE
- 505-705 Park St
- 12 University Ave W Unit Main floor
- 110-150 39th Ave SE
- 150 41st Ave SE
- 1405 8th St NW
- 3311 8th St NE
- 1201-1301 31st Ave SW
- 1300 14th Ave NW
- 1300 14th Ave NW
- 1805 2nd Ave SW
- 3100 14th St SW
- 2820 5th St NW
- 3015 16th St SW






