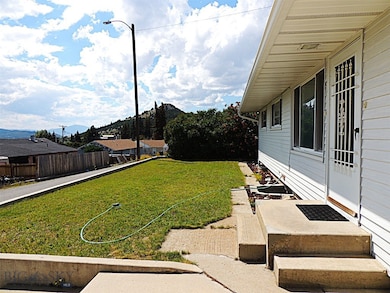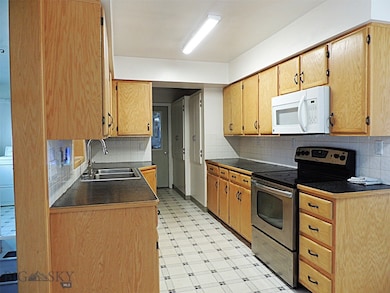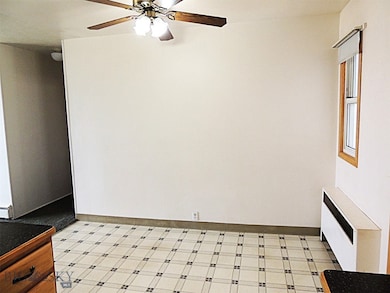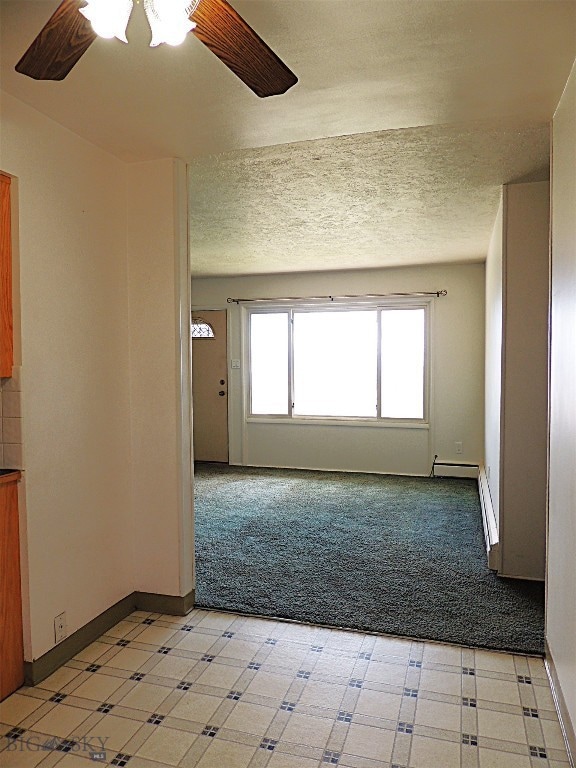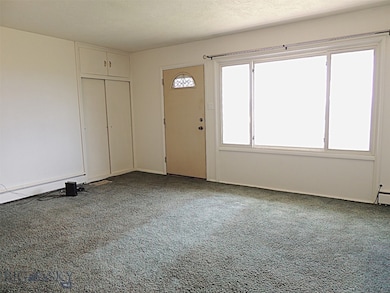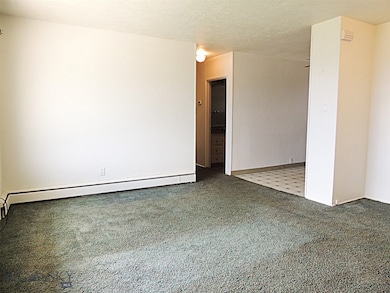Estimated payment $1,827/month
Highlights
- Traditional Architecture
- Lawn
- 2 Car Attached Garage
- Wood Flooring
- No HOA
- Living Room
About This Home
This 4 Bedroom 2 bath home with a 2 car garage has everything for a first time home buyer or someone looking for a little more space. The basement has been freshly remodeled with a bedroom, a bath and family room which has a fireplace to bring an ambience and a cozy feeling to the downstairs. The main floor has a nice flow with a laundry area and offers extra room from the kitchen to the garage for an extra freezer and more. The main floor offers oak flooring under the carpeted areas. The backyard is waiting for a transformation where you can use your imagination and make it a little heaven to relax and enjoy your evening with a BBQ. The views of the Highlands just add to everything this property has to offer. Call your realtor today to view this property.
Home Details
Home Type
- Single Family
Est. Annual Taxes
- $2,420
Year Built
- Built in 1953
Lot Details
- 5,185 Sq Ft Lot
- Partially Fenced Property
- Chain Link Fence
- Lawn
- Zoning described as R2 - Residential Two-Household Medium Density
Parking
- 2 Car Attached Garage
Home Design
- Traditional Architecture
- Asphalt Roof
- Metal Siding
Interior Spaces
- 2,396 Sq Ft Home
- 1-Story Property
- Ceiling Fan
- Wood Burning Fireplace
- Family Room
- Living Room
- Fire and Smoke Detector
Kitchen
- Range
- Dishwasher
Flooring
- Wood
- Partially Carpeted
- Laminate
Bedrooms and Bathrooms
- 4 Bedrooms
- 2 Full Bathrooms
Laundry
- Laundry Room
- Dryer
- Washer
Basement
- Fireplace in Basement
- Bedroom in Basement
- Recreation or Family Area in Basement
- Finished Basement Bathroom
Utilities
- Baseboard Heating
Community Details
- No Home Owners Association
Listing and Financial Details
- Assessor Parcel Number 0000108100
Map
Home Values in the Area
Average Home Value in this Area
Tax History
| Year | Tax Paid | Tax Assessment Tax Assessment Total Assessment is a certain percentage of the fair market value that is determined by local assessors to be the total taxable value of land and additions on the property. | Land | Improvement |
|---|---|---|---|---|
| 2025 | $2,185 | $281,100 | $0 | $0 |
| 2024 | $2,420 | $215,800 | $0 | $0 |
| 2023 | $2,409 | $215,800 | $0 | $0 |
| 2022 | $2,073 | $141,000 | $0 | $0 |
| 2021 | $1,562 | $141,000 | $0 | $0 |
| 2020 | $2,004 | $123,200 | $0 | $0 |
| 2019 | $2,005 | $123,200 | $0 | $0 |
| 2018 | $1,548 | $88,900 | $0 | $0 |
| 2017 | $902 | $88,900 | $0 | $0 |
| 2016 | $1,471 | $92,900 | $0 | $0 |
| 2015 | $980 | $92,900 | $0 | $0 |
| 2014 | $1,597 | $58,671 | $0 | $0 |
Property History
| Date | Event | Price | List to Sale | Price per Sq Ft | Prior Sale |
|---|---|---|---|---|---|
| 11/29/2025 11/29/25 | Pending | -- | -- | -- | |
| 11/19/2025 11/19/25 | For Sale | $309,000 | 0.0% | $129 / Sq Ft | |
| 11/08/2025 11/08/25 | Pending | -- | -- | -- | |
| 11/02/2025 11/02/25 | For Sale | $309,000 | 0.0% | $129 / Sq Ft | |
| 10/28/2025 10/28/25 | Pending | -- | -- | -- | |
| 10/02/2025 10/02/25 | Price Changed | $309,000 | -3.1% | $129 / Sq Ft | |
| 09/05/2025 09/05/25 | Price Changed | $319,000 | -3.0% | $133 / Sq Ft | |
| 08/19/2025 08/19/25 | For Sale | $329,000 | +127.7% | $137 / Sq Ft | |
| 04/29/2019 04/29/19 | Sold | -- | -- | -- | View Prior Sale |
| 03/12/2019 03/12/19 | Pending | -- | -- | -- | |
| 10/24/2018 10/24/18 | For Sale | $144,500 | -- | $122 / Sq Ft | |
| 10/24/2018 10/24/18 | Off Market | -- | -- | -- |
Source: Big Sky Country MLS
MLS Number: 405137
APN: 01-1197-12-3-30-14-0000
- 825 10th St
- LOT 5th St
- 837 Zarelda St
- 1022 Lewisohn St
- 925 W Woolman St
- 43 Missoula Ave
- 605 Caledonia St
- 905 W Copper St
- TBD W Copper St
- Lots 5-6 W Copper St
- 1131 W Copper St
- 315 N Washington St
- 223 N Alabama St
- 115 Minah St
- 405 N Montana St
- 625 N Main St
- 216 N Emmett Ave
- Lots 7-8 W Copper St
- 21 Oneil St
- 305 N Alaska Unit N- 0b St

