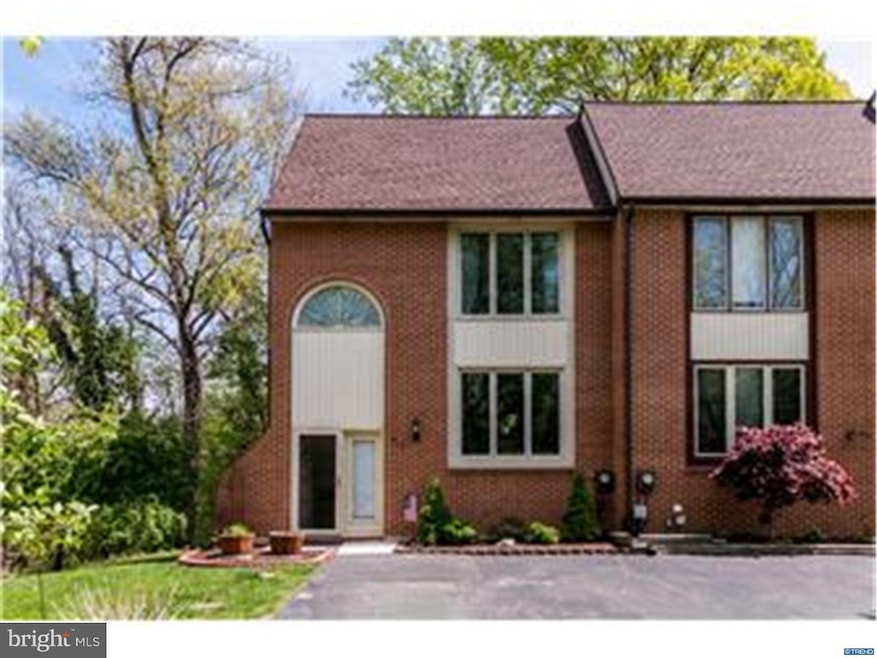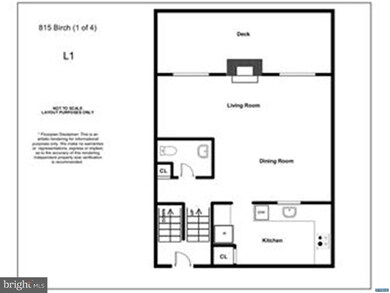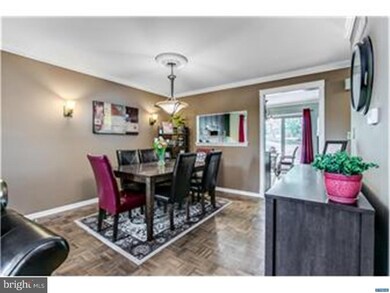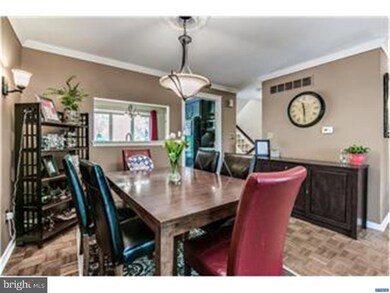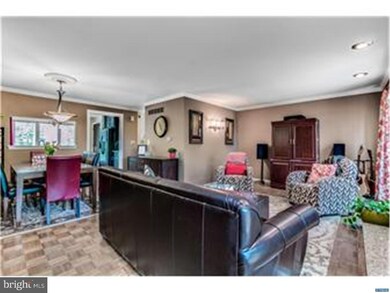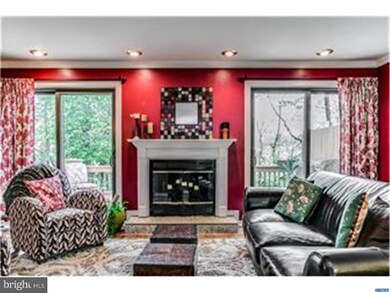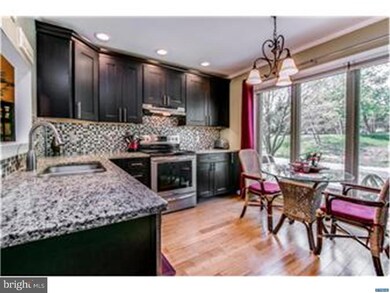
815 Birch Ln Unit 30 Wilmington, DE 19809
Estimated Value: $291,000 - $350,986
Highlights
- Deck
- Wooded Lot
- Wood Flooring
- Pierre S. Dupont Middle School Rated A-
- Cathedral Ceiling
- 1 Fireplace
About This Home
As of July 2016Located in the wonderful community of Parkridge at Bellevue with tennis/basketball court, a recently renovated clubhouse and relaxing outdoor pool, This spacious 3BD, 2.5BR end-unit townhome is a true gem. Well maintained and thoughtfully updated with recent improvements including water heater (2015), kitchen (2013), master bathroom (2012), roof (2012), heat pump (2010) & most windows - you"ll be thrilled to call this home. The main level boasts a spacious open-concept living and dining area with wood floors, wood-burning fireplace, and 2 sets of Andersen sliding glass doors (2007 & 2008) that open onto an expansive multi-level rear deck overlooking the private wooded setting. The 2013 kitchen renovation includes stylish cabinetry, stainless steel appliances, granite counters, glass tile back splash, bamboo flooring plus pantry. The upper level plays host to the generously sized master suite with vaulted ceiling with skylights, private updated full bath, and walk-in closet. The well-sized second bedroom offers ample closet space. A second full bath & linen closet round out this level. The spiral staircase ushers you up to bedroom #3 with space-saving built-in shelving, drawers & cabinets, large closet, and access to the crawl space for additional storage. The lower level offers even more living space where you"ll find a welcoming family room with sliding glass doors (2015) to the rear patio and grassy area. A large storage/utility room and a laundry room with cabinetry completes this level. The oversized driveway parks 4 cars easily. A convenient location makes commuting to Wilmington, Philadelphia, nearby shops, restaurants & parks a breeze. Absolute move-in condition & easy living, this home is the complete package. The monthly condo fee includes: common area maintenance, exterior building maintenance (excluding windows), lawn maintenance, snow removal, trash removal, exterior building insurance fee, tennis court, club house, pool & management fee.
Last Agent to Sell the Property
Patterson-Schwartz - Greenville Listed on: 04/27/2016

Townhouse Details
Home Type
- Townhome
Est. Annual Taxes
- $2,851
Year Built
- Built in 1988
Lot Details
- 6,098 Sq Ft Lot
- Lot Dimensions are 29.1x128.2
- South Facing Home
- Sloped Lot
- Wooded Lot
- Property is in good condition
HOA Fees
- $313 Monthly HOA Fees
Parking
- Driveway
Home Design
- Brick Exterior Construction
- Brick Foundation
- Shingle Roof
- Vinyl Siding
Interior Spaces
- 1,825 Sq Ft Home
- Property has 3 Levels
- Cathedral Ceiling
- Skylights
- 1 Fireplace
- Family Room
- Living Room
- Dining Room
Kitchen
- Eat-In Kitchen
- Butlers Pantry
- Built-In Range
- Built-In Microwave
- Dishwasher
- Disposal
Flooring
- Wood
- Wall to Wall Carpet
- Tile or Brick
Bedrooms and Bathrooms
- 3 Bedrooms
- En-Suite Primary Bedroom
- En-Suite Bathroom
- 2.5 Bathrooms
Laundry
- Laundry Room
- Laundry on lower level
Outdoor Features
- Deck
Schools
- Mount Pleasant Elementary School
- Dupont Middle School
- Mount Pleasant High School
Utilities
- Forced Air Heating and Cooling System
- Back Up Electric Heat Pump System
- Underground Utilities
- Electric Water Heater
Listing and Financial Details
- Assessor Parcel Number 0614100032C0030
Community Details
Overview
- Association fees include pool(s), common area maintenance, lawn maintenance, snow removal
- Parkridge At Bellview Subdivision
Recreation
- Community Pool
Ownership History
Purchase Details
Home Financials for this Owner
Home Financials are based on the most recent Mortgage that was taken out on this home.Purchase Details
Home Financials for this Owner
Home Financials are based on the most recent Mortgage that was taken out on this home.Purchase Details
Home Financials for this Owner
Home Financials are based on the most recent Mortgage that was taken out on this home.Similar Homes in Wilmington, DE
Home Values in the Area
Average Home Value in this Area
Purchase History
| Date | Buyer | Sale Price | Title Company |
|---|---|---|---|
| Neill Jeanne D O | $196,000 | Attorney | |
| Persoleo David | $235,000 | Stewart Title Guaranty Co | |
| Everly Anna | $163,000 | -- |
Mortgage History
| Date | Status | Borrower | Loan Amount |
|---|---|---|---|
| Open | Neill Jeanne D O | $110,000 | |
| Previous Owner | Persoleo David | $188,000 | |
| Previous Owner | Persoleo David | $35,250 | |
| Previous Owner | Everly Anna | $100,000 | |
| Previous Owner | Everly Anna | $130,000 |
Property History
| Date | Event | Price | Change | Sq Ft Price |
|---|---|---|---|---|
| 07/01/2016 07/01/16 | Sold | $196,000 | -2.0% | $107 / Sq Ft |
| 05/06/2016 05/06/16 | Pending | -- | -- | -- |
| 04/27/2016 04/27/16 | For Sale | $199,900 | -- | $110 / Sq Ft |
Tax History Compared to Growth
Tax History
| Year | Tax Paid | Tax Assessment Tax Assessment Total Assessment is a certain percentage of the fair market value that is determined by local assessors to be the total taxable value of land and additions on the property. | Land | Improvement |
|---|---|---|---|---|
| 2023 | $3,262 | $90,200 | $18,200 | $72,000 |
| 2022 | $3,297 | $90,200 | $18,200 | $72,000 |
| 2021 | $3,294 | $90,200 | $18,200 | $72,000 |
| 2020 | $3,286 | $90,200 | $18,200 | $72,000 |
| 2019 | $3,410 | $90,200 | $18,200 | $72,000 |
| 2018 | $3,155 | $90,200 | $18,200 | $72,000 |
| 2017 | $3,107 | $90,200 | $18,200 | $72,000 |
| 2016 | $3,089 | $90,200 | $18,200 | $72,000 |
| 2015 | $2,851 | $90,200 | $18,200 | $72,000 |
| 2014 | $2,853 | $90,200 | $18,200 | $72,000 |
Agents Affiliated with this Home
-
Amy Lacy Powalski

Seller's Agent in 2016
Amy Lacy Powalski
Patterson Schwartz
(302) 529-2645
9 in this area
191 Total Sales
Map
Source: Bright MLS
MLS Number: 1003949853
APN: 06-141.00-032.C-0030
- 1222 Governor House Cir Unit 138
- 1518 Villa Rd
- 1514 Seton Villa Ln
- 1520 Villa Rd
- 1016 Euclid Ave
- 5215 Le Parc Dr Unit 7
- 512 Eskridge Dr
- 5213 Le Parc Dr Unit 2
- 5211 UNIT Le Parc Dr Unit F-5
- 0 Bell Hill Rd
- 201 South Rd
- 1100 Lore Ave Unit 209
- 1221 Haines Ave
- 225 Dupont Cir
- 3 Corinne Ct
- 7 Rodman Rd
- 10 Nancy Rd
- 47 N Pennewell Dr
- 308 Chestnut Ave
- 204 Beverly Place
- 815 Birch Ln Unit 30
- 817 Birch Ln
- 819 Birch Ln
- 811 Birch Ln
- 821 Birch Ln
- 809 Birch Ln
- 823 Birch Ln
- 807 Birch Ln
- 825 Birch Ln
- 53 River Woods Dr
- 803 Birch Ln
- 801 Birch Ln Unit 36
- 1409 Birch Ln
- 1407 Birch Ln
- 50 River Woods Dr
- 1405 Birch Ln
- 48 River Woods Dr
- 1403 Birch Ln Unit D1
- 1403 Birch Ln Unit 21
- 68 River Woods Dr
