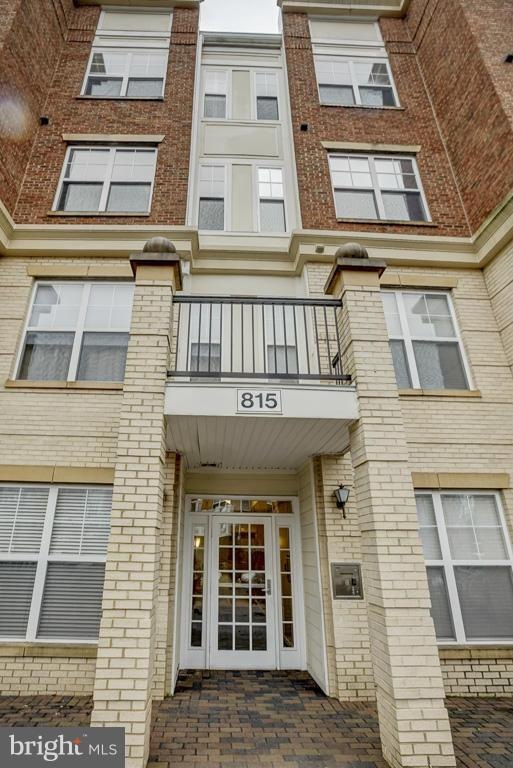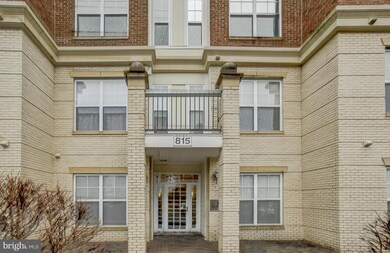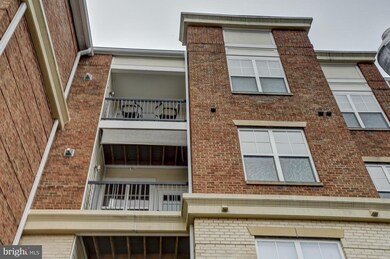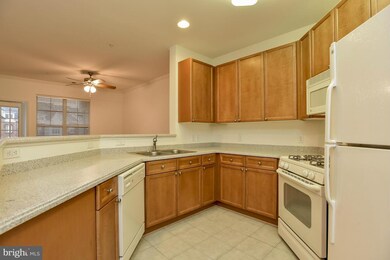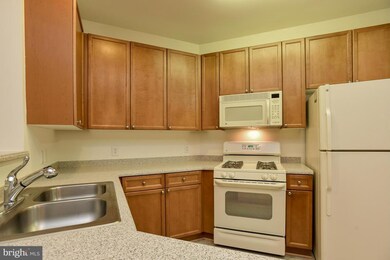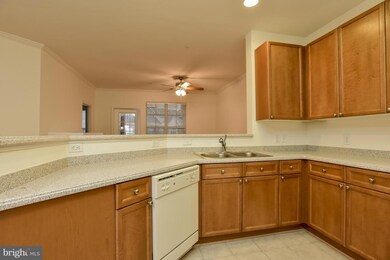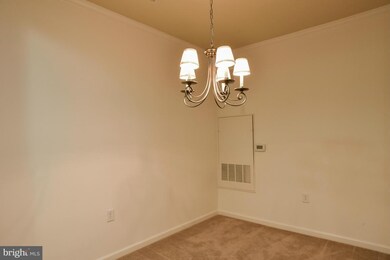
815 Branch Dr Unit 305 Herndon, VA 20170
Highlights
- Open Floorplan
- Wood Flooring
- Breakfast Area or Nook
- Colonial Architecture
- Upgraded Countertops
- Elevator
About This Home
As of June 2021Historic Downtown Herndon - LOCATION- Fortnightly Square. Luxury Condo with 2 bedrms / 2 baths, located on 3rd floor. Elevator access with Udgrd Parking gar sp! Lg Ma Bedrm has ceiling fan plus 2 walk-in closets, master bath has separate tub and shower, Kitchen has lots of cab w/ corian ctrs. Breakfast bar overlooks liv rm. Relaxing patio from living room. Easy acc to metro! WELL Maintained!
Last Agent to Sell the Property
Coldwell Banker Realty License #0225040326 Listed on: 02/11/2016

Co-Listed By
Mr. Patrick E Wolters
Pearson Smith Realty, LLC
Property Details
Home Type
- Condominium
Est. Annual Taxes
- $3,661
Year Built
- Built in 2005
Lot Details
- Property is in very good condition
HOA Fees
- $358 Monthly HOA Fees
Home Design
- Colonial Architecture
- Brick Exterior Construction
Interior Spaces
- 1,248 Sq Ft Home
- Property has 1 Level
- Open Floorplan
- Ceiling Fan
- Fireplace With Glass Doors
- Window Treatments
- Living Room
- Dining Room
- Wood Flooring
- Stacked Washer and Dryer
Kitchen
- Breakfast Area or Nook
- Gas Oven or Range
- Microwave
- Dishwasher
- Upgraded Countertops
- Disposal
Bedrooms and Bathrooms
- 2 Main Level Bedrooms
- En-Suite Primary Bedroom
- En-Suite Bathroom
- 2 Full Bathrooms
Parking
- Subterranean Parking
- Garage Door Opener
Schools
- Herndon Elementary School
- Herndon High School
Utilities
- Forced Air Heating and Cooling System
- Natural Gas Water Heater
Listing and Financial Details
- Assessor Parcel Number 10-4-41-2-305
Community Details
Overview
- Association fees include common area maintenance, insurance, sewer, trash, water, exterior building maintenance
- Low-Rise Condominium
- Fortnightly Square Subdivision, G Stanton Floorplan
- Fortnightly Squa Community
- The community has rules related to moving in times
Amenities
- Elevator
Ownership History
Purchase Details
Home Financials for this Owner
Home Financials are based on the most recent Mortgage that was taken out on this home.Purchase Details
Home Financials for this Owner
Home Financials are based on the most recent Mortgage that was taken out on this home.Purchase Details
Home Financials for this Owner
Home Financials are based on the most recent Mortgage that was taken out on this home.Purchase Details
Home Financials for this Owner
Home Financials are based on the most recent Mortgage that was taken out on this home.Similar Homes in Herndon, VA
Home Values in the Area
Average Home Value in this Area
Purchase History
| Date | Type | Sale Price | Title Company |
|---|---|---|---|
| Deed | $362,500 | Accommodation | |
| Deed | $329,000 | The Settlement Group Inc | |
| Warranty Deed | $299,500 | None Available | |
| Special Warranty Deed | $431,150 | -- |
Mortgage History
| Date | Status | Loan Amount | Loan Type |
|---|---|---|---|
| Open | $344,375 | New Conventional | |
| Previous Owner | $294,074 | FHA | |
| Previous Owner | $250,000 | New Conventional |
Property History
| Date | Event | Price | Change | Sq Ft Price |
|---|---|---|---|---|
| 07/07/2025 07/07/25 | Pending | -- | -- | -- |
| 06/28/2025 06/28/25 | For Sale | $400,000 | +10.3% | $319 / Sq Ft |
| 06/01/2021 06/01/21 | Sold | $362,500 | +3.6% | $289 / Sq Ft |
| 04/02/2021 04/02/21 | Pending | -- | -- | -- |
| 03/31/2021 03/31/21 | For Sale | $350,000 | 0.0% | $279 / Sq Ft |
| 08/01/2018 08/01/18 | Rented | $1,825 | +4.3% | -- |
| 07/01/2018 07/01/18 | Under Contract | -- | -- | -- |
| 06/20/2018 06/20/18 | For Rent | $1,750 | 0.0% | -- |
| 05/09/2018 05/09/18 | Sold | $329,000 | 0.0% | $287 / Sq Ft |
| 04/06/2018 04/06/18 | Pending | -- | -- | -- |
| 03/29/2018 03/29/18 | For Sale | $329,000 | +9.8% | $287 / Sq Ft |
| 04/14/2016 04/14/16 | Sold | $299,500 | +0.2% | $240 / Sq Ft |
| 02/19/2016 02/19/16 | Pending | -- | -- | -- |
| 02/11/2016 02/11/16 | For Sale | $299,000 | 0.0% | $240 / Sq Ft |
| 04/11/2014 04/11/14 | Rented | $1,650 | 0.0% | -- |
| 04/09/2014 04/09/14 | Under Contract | -- | -- | -- |
| 01/31/2014 01/31/14 | For Rent | $1,650 | -- | -- |
Tax History Compared to Growth
Tax History
| Year | Tax Paid | Tax Assessment Tax Assessment Total Assessment is a certain percentage of the fair market value that is determined by local assessors to be the total taxable value of land and additions on the property. | Land | Improvement |
|---|---|---|---|---|
| 2024 | $5,248 | $369,940 | $74,000 | $295,940 |
| 2023 | $4,801 | $345,740 | $69,000 | $276,740 |
| 2022 | $4,551 | $323,120 | $65,000 | $258,120 |
| 2021 | $3,681 | $313,710 | $63,000 | $250,710 |
| 2020 | $3,640 | $307,560 | $62,000 | $245,560 |
| 2019 | $3,582 | $302,690 | $59,000 | $243,690 |
| 2018 | $3,380 | $293,870 | $59,000 | $234,870 |
| 2017 | $3,412 | $293,870 | $59,000 | $234,870 |
| 2016 | $3,371 | $290,960 | $58,000 | $232,960 |
| 2015 | $2,959 | $265,110 | $53,000 | $212,110 |
| 2014 | $2,952 | $265,110 | $53,000 | $212,110 |
Agents Affiliated with this Home
-
Mindy Thunman

Seller's Agent in 2025
Mindy Thunman
RE/MAX
(703) 475-7816
42 in this area
83 Total Sales
-
Terry Orie

Seller's Agent in 2021
Terry Orie
EXP Realty, LLC
(571) 238-2506
1 in this area
23 Total Sales
-
Tracy Dillard

Seller's Agent in 2018
Tracy Dillard
Compass
(703) 861-5548
79 Total Sales
-
R
Buyer's Agent in 2018
Roseann Albert
Long & Foster
-
Robin Wolters

Seller's Agent in 2016
Robin Wolters
Coldwell Banker (NRT-Southeast-MidAtlantic)
(703) 304-6405
3 in this area
91 Total Sales
-
M
Seller Co-Listing Agent in 2016
Mr. Patrick E Wolters
Pearson Smith Realty, LLC
Map
Source: Bright MLS
MLS Number: 1001878555
APN: 0104-41020305
- 120 Fortnightly Blvd
- 205 Meeting House Station Square Unit 306
- 913 Mcdaniel Ct
- 600 Grace St
- 1089 Knight Ln
- 1029 Kings Ct
- 22070 County Rd 254l Rd Unit Lots 23, 24, 25 & 26
- 623 Center St Unit 101
- 912 Grant St
- 1020 Queens Ct
- 609 Center St Unit 104
- 1118 Casper Dr
- 1012 Grant St
- 549 Florida Ave Unit 204
- 517 Florida Ave Unit T4
- 1120 Stevenson Ct
- 529 Florida Ave Unit 202
- 509 Florida Ave Unit 103
- 1107 Treeside Ln
- 482 Virginia Ave
