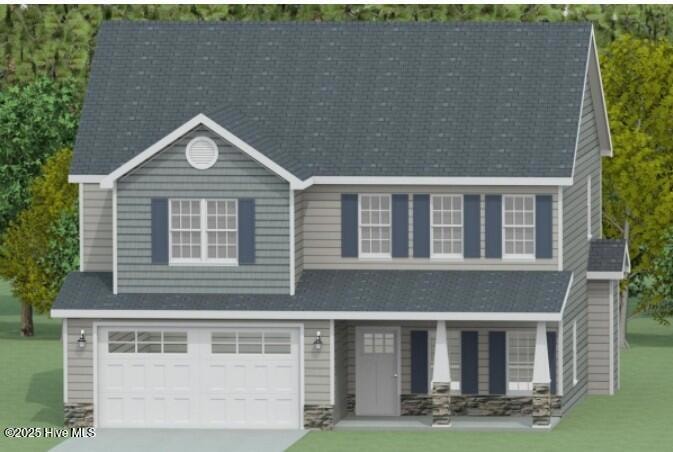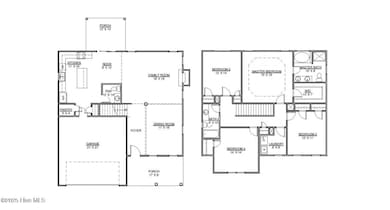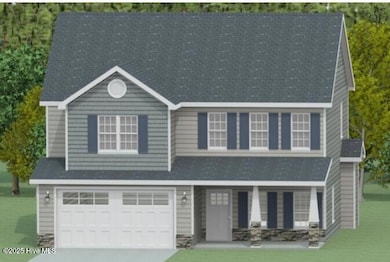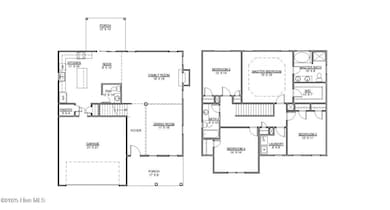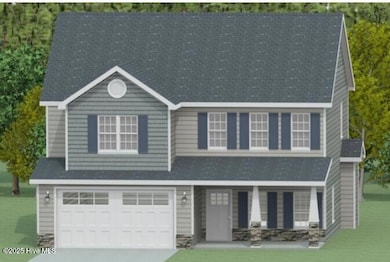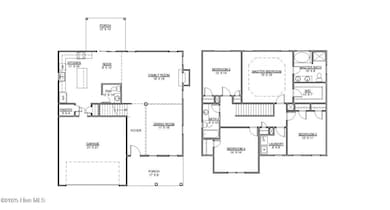815 Calebs Creek Ct Maysville, NC 28555
Estimated payment $2,318/month
Highlights
- Covered Patio or Porch
- Formal Dining Room
- 2 Car Attached Garage
- Breakfast Area or Nook
- Fireplace
- Resident Manager or Management On Site
About This Home
SELLER OFFERING $10K TO THE BUYERS ASK FOR DETAILS! Welcome to the Marvin floor plan. Tucked in a cul-de-sac, this inviting two-story home offers 2,229 sq ft of thoughtfully designed living space. As you enter, sunlight pours through tall windows, illuminating a grand foyer that seamlessly transitions into a formal dining room--ideal for hosting memorable gatherings. Feel the warmth of the family room, where a cozy fireplace invites you to unwind after a long day. The heart of the home, the kitchen, boasts an island, granite countertops, stainless steel appliances, and a pantry, making it a chef's dream. With a breakfast nook bathed in natural light, envision leisurely weekends enjoying brunch with loved ones. Upstairs, discover a sanctuary in the primary suite, featuring a trey ceiling and a spacious WIC. The en-suite bathroom offers a separate tub and shower, providing a spa-like retreat. Three additional guest rooms share another full bathroom. A conveniently located laundry room adds to the home's functionality. The covered rear porch offers a serene space for relaxation or entertainment, surrounded by the tranquil ambiance of your private backyard. This home caters to every lifestyle, blending space, comfort, and modern amenities seamlessly. Whether you crave warmth, inspiration, or the confidence of a sound investment, this home promises to fulfill your dreams. Schedule a visit today and experience firsthand the harmonious blend of style and convenience this exceptional property offers.
Home Details
Home Type
- Single Family
Year Built
- 2026
HOA Fees
- $25 Monthly HOA Fees
Home Design
- Slab Foundation
- Wood Frame Construction
- Architectural Shingle Roof
- Vinyl Siding
- Stick Built Home
Interior Spaces
- 2,229 Sq Ft Home
- 2-Story Property
- Ceiling Fan
- Fireplace
- Formal Dining Room
- Carpet
- Attic Access Panel
- Laundry Room
Kitchen
- Breakfast Area or Nook
- Dishwasher
- Kitchen Island
Bedrooms and Bathrooms
- 4 Bedrooms
Parking
- 2 Car Attached Garage
- Garage Door Opener
- Driveway
Schools
- Silverdale Elementary School
- Hunters Creek Middle School
- White Oak High School
Utilities
- Heat Pump System
- Electric Water Heater
Additional Features
- Covered Patio or Porch
- 0.67 Acre Lot
Listing and Financial Details
- Tax Lot 195
- Assessor Parcel Number 534800150785
Community Details
Overview
- Premier Management Association, Phone Number (910) 679-3012
- Village Creek Subdivision
- Maintained Community
Security
- Resident Manager or Management On Site
Map
Home Values in the Area
Average Home Value in this Area
Property History
| Date | Event | Price | List to Sale | Price per Sq Ft |
|---|---|---|---|---|
| 10/23/2025 10/23/25 | For Sale | $365,000 | -- | $164 / Sq Ft |
Source: Hive MLS
MLS Number: 100537829
- 800 Calebs Creek Ct
- 805 Calebs Creek Ct
- 809 Calebs Creek Ct
- 811 Calebs Creek Ct
- Laura 3307 Plan at Village Creek
- Shiloh Plan at Village Creek
- Riley Plan at Village Creek
- Herndon B Plan at Village Creek
- Palomar Plan at Village Creek
- Hickory Plan at Village Creek
- Marvin Plan at Village Creek
- Haley Plan at Village Creek
- Milan Plan at Village Creek
- Kayley Plan at Village Creek
- Burton Plan at Village Creek
- Raegan Plan at Village Creek
- Catalina Plan at Village Creek
- Bailey Plan at Village Creek
- Brookings Plan at Village Creek
- Vienna A Plan at Village Creek
- 132 Azalea Plantation Blvd
- 616 Riggs Rd
- 128 Stella Bluffs Dr
- 316 Mattocks Rd
- 187 Peytons Ridge Dr
- 425 Belgrade-Swansboro Rd
- 305 Trappers Rd
- 118 April Ln
- 113 Barbour Rd Unit 7
- 113 Barbour Rd Unit 1
- 205 Bell Ridge Ln
- 301 Winners Cir S
- 301 Winners Cir S
- 629 Indigo Johnston Dr
- 208 Quarterhorse Ln
- 259 Crossroads Store Dr
- 719 Kiwi Stone Cir
- 706 Kiwi Stone Cir
- 461 Worsley Way
- 202 Chestwood Dr
