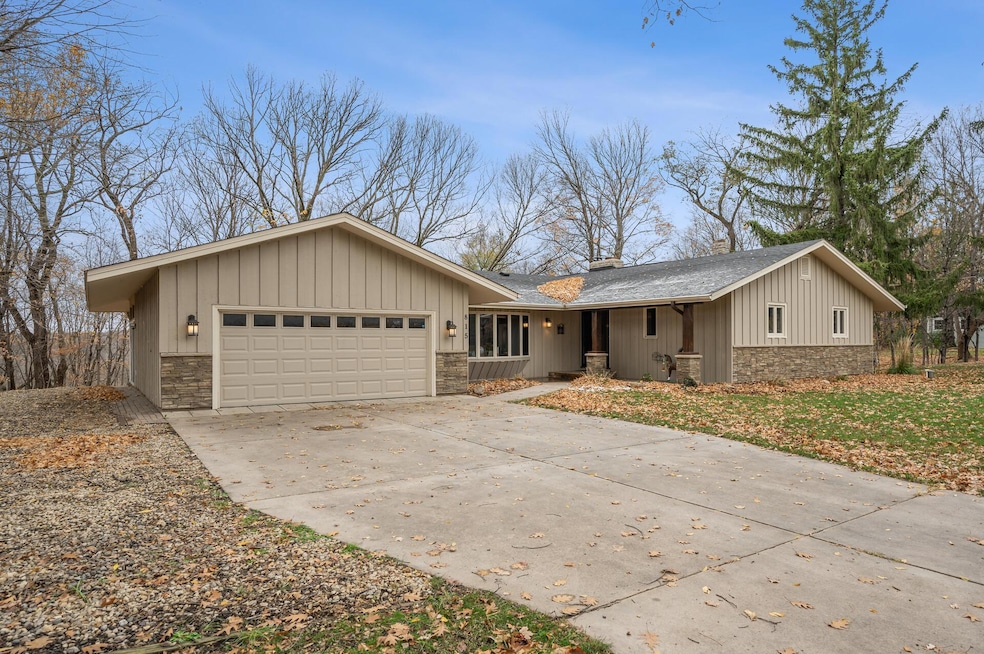
815 Creekwood Dr Chaska, MN 55318
Highlights
- 99,317 Sq Ft lot
- Deck
- Family Room with Fireplace
- Bluff Creek Elementary Rated A-
- Wood Burning Stove
- No HOA
About This Home
As of January 2025Amazing setting in Chaska/Chanhassen location! This one story home is situation on 2.28 acres overlooking an incredible wooded backyard and just steps to Bluff Creek Golf Course. Showcasing vaulted ceilings with wood beam detail, skylights, gorgeous hardwood floors, beautiful stone fireplace, enclosed sun porch and spacious deck overlooking beautiful bluffs. Three bedrooms on one level with additional 4th bedroom option in lower level walkout area. The kitchen is completely updated with large center island, in-floor heat, new lighting, and lots of cabinet storage with thoughtful built-ins & bench. Two stall garage with epoxy finished floor and an additional outbuilding/shed. Country living setting just minutes from downtown.
Last Agent to Sell the Property
Coldwell Banker Realty Brokerage Phone: 952-923-7133 Listed on: 11/02/2024
Home Details
Home Type
- Single Family
Est. Annual Taxes
- $5,168
Year Built
- Built in 1970
Lot Details
- 2.28 Acre Lot
- Lot Dimensions are 240x450
Parking
- 2 Car Attached Garage
Interior Spaces
- 1-Story Property
- Wood Burning Stove
- Wood Burning Fireplace
- Family Room with Fireplace
- 2 Fireplaces
- Living Room with Fireplace
- Dining Room
- Game Room
- Dryer
Kitchen
- Range
- Microwave
- Dishwasher
- Stainless Steel Appliances
Bedrooms and Bathrooms
- 3 Bedrooms
Finished Basement
- Walk-Out Basement
- Basement Fills Entire Space Under The House
- Sump Pump
- Basement Storage
- Basement Window Egress
Outdoor Features
- Deck
- Porch
Utilities
- Forced Air Heating and Cooling System
- 150 Amp Service
- Well
- Septic System
Community Details
- No Home Owners Association
- Vogel Add Subdivision
Listing and Financial Details
- Assessor Parcel Number 258720020
Ownership History
Purchase Details
Purchase Details
Home Financials for this Owner
Home Financials are based on the most recent Mortgage that was taken out on this home.Purchase Details
Purchase Details
Home Financials for this Owner
Home Financials are based on the most recent Mortgage that was taken out on this home.Purchase Details
Purchase Details
Home Financials for this Owner
Home Financials are based on the most recent Mortgage that was taken out on this home.Similar Homes in Chaska, MN
Home Values in the Area
Average Home Value in this Area
Purchase History
| Date | Type | Sale Price | Title Company |
|---|---|---|---|
| Quit Claim Deed | $500 | Trademark Title | |
| Warranty Deed | $561,000 | Burnet Title | |
| Warranty Deed | $561,000 | Burnet Title | |
| Deed | -- | None Listed On Document | |
| Warranty Deed | $500,000 | Burnet Title | |
| Interfamily Deed Transfer | -- | None Available | |
| Warranty Deed | $260,000 | -- |
Mortgage History
| Date | Status | Loan Amount | Loan Type |
|---|---|---|---|
| Previous Owner | $466,000 | New Conventional | |
| Previous Owner | $475,000 | New Conventional | |
| Previous Owner | $448,000 | New Conventional | |
| Previous Owner | $243,000 | New Conventional | |
| Previous Owner | $253,409 | FHA |
Property History
| Date | Event | Price | Change | Sq Ft Price |
|---|---|---|---|---|
| 01/03/2025 01/03/25 | Sold | $561,000 | +2.2% | $187 / Sq Ft |
| 11/08/2024 11/08/24 | Pending | -- | -- | -- |
| 11/02/2024 11/02/24 | For Sale | $549,000 | -- | $183 / Sq Ft |
Tax History Compared to Growth
Tax History
| Year | Tax Paid | Tax Assessment Tax Assessment Total Assessment is a certain percentage of the fair market value that is determined by local assessors to be the total taxable value of land and additions on the property. | Land | Improvement |
|---|---|---|---|---|
| 2025 | $5,180 | $549,600 | $210,000 | $339,600 |
| 2024 | $5,168 | $500,800 | $200,000 | $300,800 |
| 2023 | $4,710 | $501,800 | $200,000 | $301,800 |
| 2022 | $4,568 | $461,600 | $180,000 | $281,600 |
| 2021 | $3,984 | $354,000 | $113,100 | $240,900 |
| 2020 | $4,236 | $366,300 | $113,100 | $253,200 |
| 2019 | $4,188 | $347,600 | $107,700 | $239,900 |
| 2018 | $3,914 | $347,600 | $107,700 | $239,900 |
| 2017 | $3,550 | $318,100 | $103,500 | $214,600 |
| 2016 | $3,814 | $276,900 | $0 | $0 |
| 2015 | $3,746 | $270,900 | $0 | $0 |
| 2014 | $3,746 | $253,200 | $0 | $0 |
Agents Affiliated with this Home
-

Seller's Agent in 2025
Rochelle Kilibarda
Coldwell Banker Burnet
(952) 923-7133
32 in this area
148 Total Sales
-

Seller Co-Listing Agent in 2025
Doug Kilibarda
Coldwell Banker Burnet
(952) 452-2874
30 in this area
128 Total Sales
-

Buyer's Agent in 2025
Eric Sharbo
RE/MAX Advantage Plus
(612) 819-9208
1 in this area
87 Total Sales
Map
Source: NorthstarMLS
MLS Number: 6625748
APN: 25.8720020
- XX1 Flying Cloud Dr
- 1405 W Farm Rd
- 9921 Deerbrook Dr
- 1191 Homestead Ln
- 10460 Bluff Cir
- 9881 Deerbrook Dr
- Pepin Plan at Foxwood - West Collection
- Mississippi Plan at Foxwood - West Collection
- Fremont Plan at Foxwood - West Collection
- Itasca Plan at Foxwood - West Collection
- St. Croix Plan at Foxwood - West Collection
- Benton Plan at Foxwood - West Collection
- Vermillion Plan at Foxwood - West Collection
- Harriet Plan at Foxwood - West Collection
- Nokomis Plan at Foxwood - West Collection
- 9511 Eagle Ridge Rd
- 10420 Bluff Cir
- 9399 Eagle Ridge Rd
- 9905 Trails End Rd
- 19115 Vogel Farm Trail






