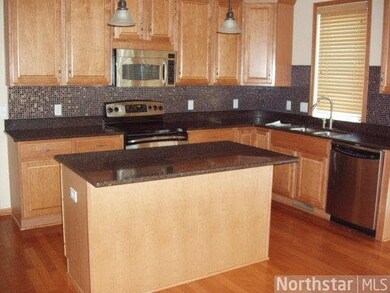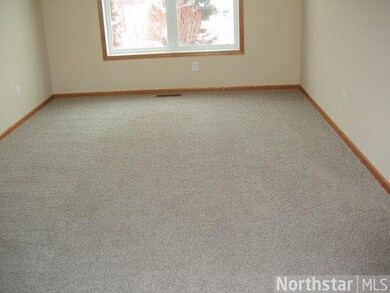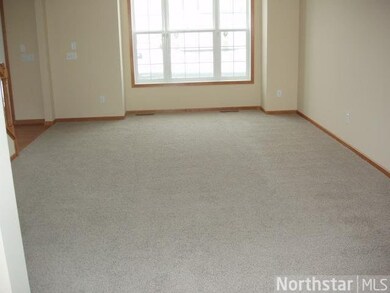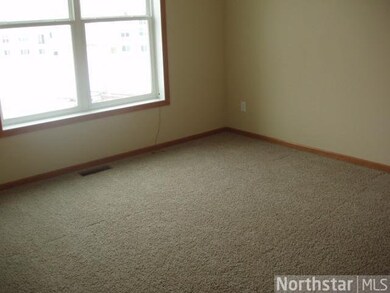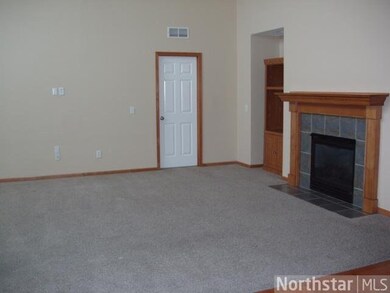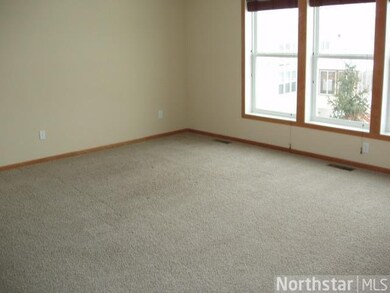
815 Gannon Way Victoria, MN 55386
Highlights
- Fireplace
- 3 Car Attached Garage
- Forced Air Heating and Cooling System
- Victoria Elementary School Rated A-
- Bathroom on Main Level
- Baseboard Heating
About This Home
As of April 2013Nice! Interior completely repainted, large Master BR & bath w/ jacuzzi. Main lvl fam. rm w/ frplc, walkout LL. No offers considered for 7 days, 8-12 days offers from NSP, Non profit orgs and owner occupants. Will consider all buyers from 13th day forward.
Last Agent to Sell the Property
Melvin Raduenz
Coldwell Banker Burnet Listed on: 12/26/2012
Last Buyer's Agent
Ricardo Poliszuk
Bridge Realty, LLC
Home Details
Home Type
- Single Family
Est. Annual Taxes
- $7,084
Year Built
- 2005
Lot Details
- 0.41 Acre Lot
- Property fronts a county road
- Irregular Lot
HOA Fees
- $17 Monthly HOA Fees
Home Design
- Asphalt Shingled Roof
- Metal Siding
Interior Spaces
- 3,476 Sq Ft Home
- 2-Story Property
- Fireplace
Kitchen
- Range
- Dishwasher
Bedrooms and Bathrooms
- 4 Bedrooms
- Primary Bathroom is a Full Bathroom
- Bathroom on Main Level
Basement
- Walk-Out Basement
- Basement Fills Entire Space Under The House
Parking
- 3 Car Attached Garage
- Driveway
Utilities
- Forced Air Heating and Cooling System
- Baseboard Heating
Listing and Financial Details
- Assessor Parcel Number 652620450
Ownership History
Purchase Details
Home Financials for this Owner
Home Financials are based on the most recent Mortgage that was taken out on this home.Purchase Details
Purchase Details
Home Financials for this Owner
Home Financials are based on the most recent Mortgage that was taken out on this home.Similar Homes in Victoria, MN
Home Values in the Area
Average Home Value in this Area
Purchase History
| Date | Type | Sale Price | Title Company |
|---|---|---|---|
| Deed | $330,769 | Change Of Title Inc | |
| Sheriffs Deed | $558,765 | None Available | |
| Warranty Deed | $554,620 | -- |
Mortgage History
| Date | Status | Loan Amount | Loan Type |
|---|---|---|---|
| Previous Owner | $264,600 | New Conventional | |
| Previous Owner | $107,000 | Credit Line Revolving | |
| Previous Owner | $76,639 | Credit Line Revolving | |
| Previous Owner | $75,942 | Future Advance Clause Open End Mortgage | |
| Previous Owner | $499,158 | New Conventional |
Property History
| Date | Event | Price | Change | Sq Ft Price |
|---|---|---|---|---|
| 04/19/2023 04/19/23 | Rented | $3,300 | 0.0% | -- |
| 04/03/2023 04/03/23 | For Rent | $3,300 | 0.0% | -- |
| 04/30/2013 04/30/13 | Sold | $330,770 | -14.1% | $95 / Sq Ft |
| 04/09/2013 04/09/13 | Pending | -- | -- | -- |
| 12/26/2012 12/26/12 | For Sale | $385,000 | -- | $111 / Sq Ft |
Tax History Compared to Growth
Tax History
| Year | Tax Paid | Tax Assessment Tax Assessment Total Assessment is a certain percentage of the fair market value that is determined by local assessors to be the total taxable value of land and additions on the property. | Land | Improvement |
|---|---|---|---|---|
| 2025 | $7,084 | $628,800 | $160,000 | $468,800 |
| 2024 | $6,756 | $618,800 | $150,000 | $468,800 |
| 2023 | $6,732 | $602,800 | $150,000 | $452,800 |
| 2022 | $5,990 | $574,100 | $100,000 | $474,100 |
| 2021 | $5,814 | $478,900 | $84,000 | $394,900 |
| 2020 | $5,908 | $477,000 | $84,000 | $393,000 |
| 2019 | $5,708 | $440,600 | $80,000 | $360,600 |
| 2018 | $5,862 | $440,600 | $80,000 | $360,600 |
| 2017 | $5,790 | $442,400 | $78,000 | $364,400 |
| 2016 | $5,714 | $401,400 | $0 | $0 |
| 2015 | $5,168 | $367,000 | $0 | $0 |
| 2014 | $5,168 | $334,400 | $0 | $0 |
Agents Affiliated with this Home
-
J
Seller's Agent in 2023
Jim Boyer
Boyer Real Estate Management
(952) 451-3073
9 Total Sales
-
M
Seller's Agent in 2013
Melvin Raduenz
Coldwell Banker Burnet
-
R
Buyer's Agent in 2013
Ricardo Poliszuk
Bridge Realty, LLC
Map
Source: REALTOR® Association of Southern Minnesota
MLS Number: 4426154
APN: 65.2620450
- 770 Gannon Way
- 3770 Talero Curve
- 3772 Terra Vista Way
- 3721 Terra Vista Path
- 3710 Talero Curve
- 3718 Terra Vista Way
- 8108 Savanna Valley Way
- 4634 Obsidian Way
- 4648 Obsidian Way
- 4651 Obsidian Way
- 4637 Obsidian Way
- 4662 Obsidian Way
- 4623 Obsidian Way
- 4665 Obsidian Way
- 4679 Obsidian Way
- 4690 Obsidian Way
- 4704 Obsidian Way
- McKinley Plan at Brookmoore
- Lewis Plan at Brookmoore
- Springfield Plan at Brookmoore

