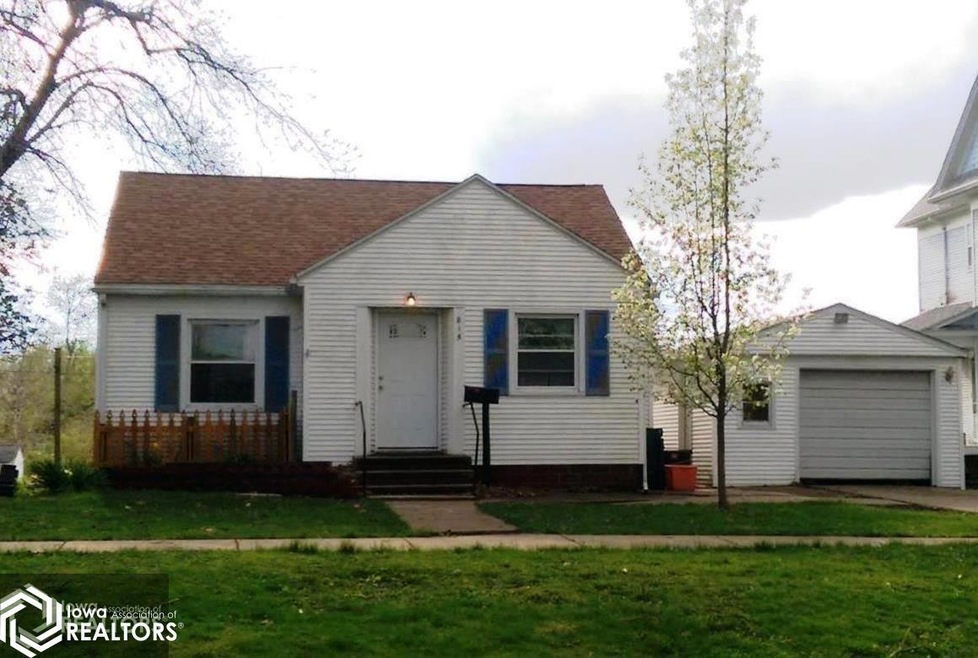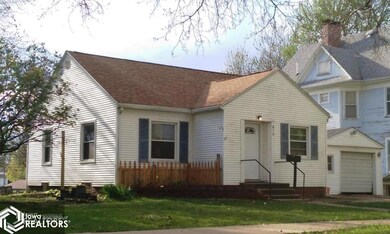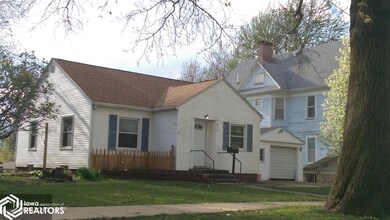
815 High St Grinnell, IA 50112
Estimated Value: $126,000 - $178,000
Highlights
- Ranch Style House
- 1 Car Detached Garage
- Forced Air Heating and Cooling System
About This Home
As of June 2016Great location on this affordable ranch home. Close to downtown and close to college. Main floor features living room, eat-in kitchen, two bedrooms and newly remodeled bath. Basement features an unfinished family and a newly added bedroom. Main floor bath was done summer, 2015. Completely gutted to the studs. It has heated floor, new electrical, all new fixtures and a new stained glass window. The bedroom in the basement will have a new egress window, new closet with new electrical. The rest of the windows were new 2015. House roof was new 2014. All the plumbing on the cold side has been replaced. Some of the plumbing on the hot side has been replaced. One car detached garage. There is also alley access. The original blueprints come with the home. Call today for a private showing.
Home Details
Home Type
- Single Family
Est. Annual Taxes
- $1,714
Year Built
- Built in 1940
Lot Details
- 10,019 Sq Ft Lot
- Lot Dimensions are 60 x 165
Parking
- 1 Car Detached Garage
Home Design
- Ranch Style House
- Asphalt Shingled Roof
Interior Spaces
- 820 Sq Ft Home
- Basement Fills Entire Space Under The House
Bedrooms and Bathrooms
- 3 Bedrooms
- 1 Full Bathroom
Utilities
- Forced Air Heating and Cooling System
Ownership History
Purchase Details
Home Financials for this Owner
Home Financials are based on the most recent Mortgage that was taken out on this home.Purchase Details
Home Financials for this Owner
Home Financials are based on the most recent Mortgage that was taken out on this home.Similar Homes in Grinnell, IA
Home Values in the Area
Average Home Value in this Area
Purchase History
| Date | Buyer | Sale Price | Title Company |
|---|---|---|---|
| Yelenick Robert Wayne | $89,000 | None Available | |
| Henschen Gerald E | $67,500 | None Available |
Mortgage History
| Date | Status | Borrower | Loan Amount |
|---|---|---|---|
| Open | Yelenick Elizabeth E | $71,200 | |
| Closed | Yelenick Robert Wayne | $17,800 | |
| Previous Owner | Henschen Gerald E | $25,000 |
Property History
| Date | Event | Price | Change | Sq Ft Price |
|---|---|---|---|---|
| 06/17/2016 06/17/16 | Sold | $83,000 | -8.8% | $101 / Sq Ft |
| 06/01/2016 06/01/16 | Pending | -- | -- | -- |
| 04/19/2016 04/19/16 | For Sale | $91,000 | -- | $111 / Sq Ft |
Tax History Compared to Growth
Tax History
| Year | Tax Paid | Tax Assessment Tax Assessment Total Assessment is a certain percentage of the fair market value that is determined by local assessors to be the total taxable value of land and additions on the property. | Land | Improvement |
|---|---|---|---|---|
| 2024 | $1,714 | $104,110 | $20,090 | $84,020 |
| 2023 | $1,740 | $104,110 | $20,090 | $84,020 |
| 2022 | $1,726 | $92,040 | $16,380 | $75,660 |
| 2021 | $1,726 | $86,830 | $15,450 | $71,380 |
| 2020 | $1,488 | $76,470 | $15,450 | $61,020 |
| 2019 | $1,508 | $76,470 | $15,450 | $61,020 |
| 2018 | $1,484 | $76,470 | $15,450 | $61,020 |
| 2017 | $1,516 | $76,470 | $15,450 | $61,020 |
| 2016 | $1,288 | $76,470 | $15,450 | $61,020 |
| 2015 | $1,288 | $74,000 | $15,220 | $58,780 |
| 2014 | $1,288 | $74,000 | $15,220 | $58,780 |
Agents Affiliated with this Home
-
Diane Foster
D
Seller's Agent in 2016
Diane Foster
TurnKey Realty LLC
(641) 990-1210
11 Total Sales
Map
Source: NoCoast MLS
MLS Number: NOC5457247
APN: 180-0813000


