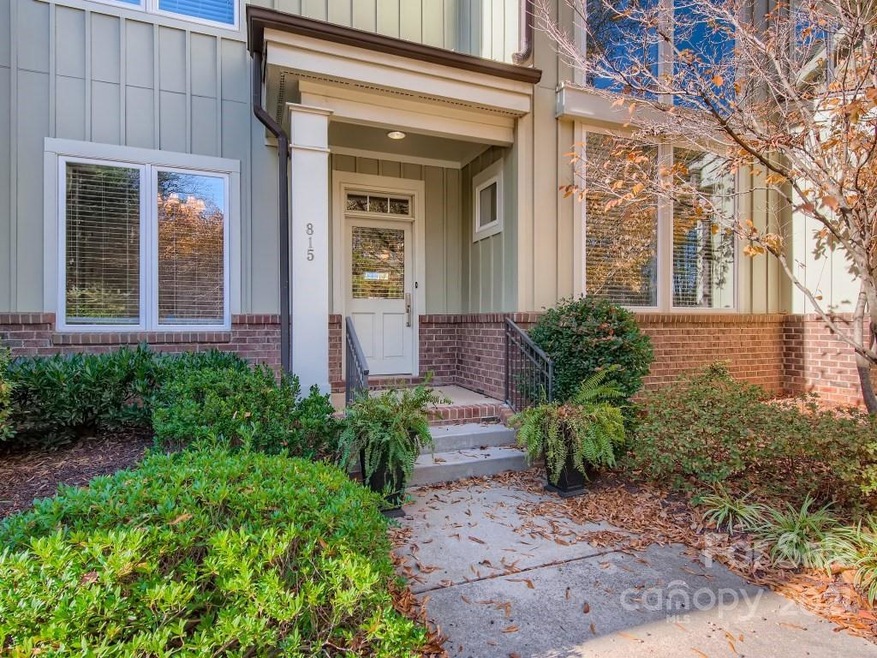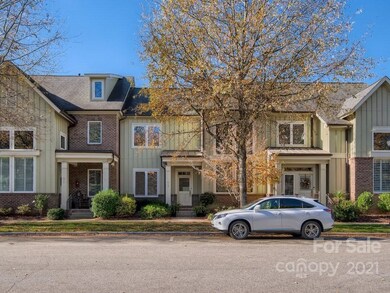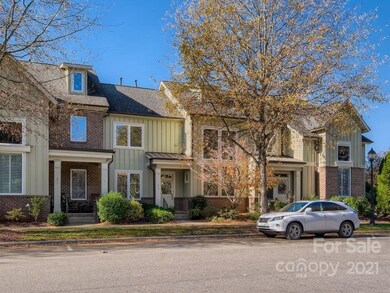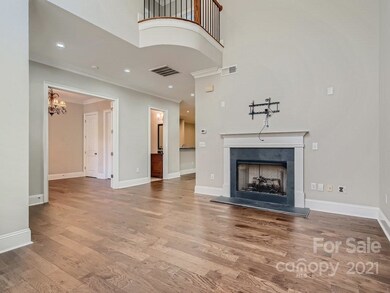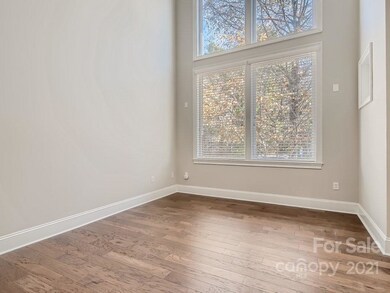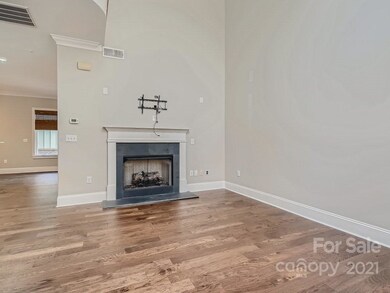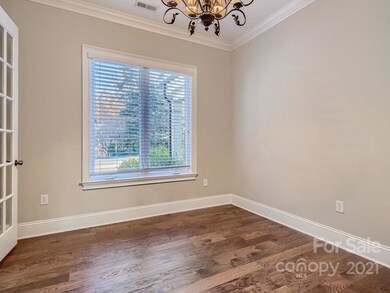
815 Jetton St Unit 14C Davidson, NC 28036
Highlights
- Traditional Architecture
- Wood Flooring
- Glass Enclosed
- Davidson Elementary School Rated A-
- Attached Garage
- 1-minute walk to Lake Davidson Nature Preserve
About This Home
As of July 2025This home is stunning with so many new upgrades. There is a fully updated kitchen with gorgeous new cabinets and granite counters, updated lighting and fixtures in the first floor bath, new hickory engineered wood floors on the main, new carpet upstairs plus both upstairs bathrooms have been fully remodeled. All of this in a hard to find Davidson Condo close to both Lake Norman and Lake Davidson. The 2 story great room features a gas fireplace and amazing natural light. The primary bedroom is huge and also boasts a large walk in closet. All of this inside and there is still a fenced in patio to enjoy outside and an oversized 2 car garage. A true rarity in Davidson that won't last long. Ask you agent for a full list of upgrades
Last Agent to Sell the Property
Berkshire Hathaway HomeServices Carolinas Realty License #250209 Listed on: 12/02/2021

Property Details
Home Type
- Condominium
Est. Annual Taxes
- $3,051
Year Built
- Built in 2008
HOA Fees
- $306 Monthly HOA Fees
Parking
- Attached Garage
Home Design
- Traditional Architecture
- Brick Exterior Construction
- Slab Foundation
Interior Spaces
- Ceiling Fan
- Great Room with Fireplace
- Pull Down Stairs to Attic
- Laundry Room
Kitchen
- Electric Oven
- Gas Cooktop
- <<microwave>>
- Dishwasher
Flooring
- Wood
- Tile
Bedrooms and Bathrooms
- 3 Bedrooms
- 3 Full Bathrooms
Outdoor Features
- Glass Enclosed
Utilities
- Central Heating
- Gas Water Heater
Listing and Financial Details
- Assessor Parcel Number 003-221-64
Community Details
Overview
- Harbour Place Condos
- Harbour Place Subdivision
- Mandatory home owners association
Recreation
- Trails
Security
- Card or Code Access
Ownership History
Purchase Details
Home Financials for this Owner
Home Financials are based on the most recent Mortgage that was taken out on this home.Purchase Details
Home Financials for this Owner
Home Financials are based on the most recent Mortgage that was taken out on this home.Purchase Details
Home Financials for this Owner
Home Financials are based on the most recent Mortgage that was taken out on this home.Purchase Details
Home Financials for this Owner
Home Financials are based on the most recent Mortgage that was taken out on this home.Similar Homes in Davidson, NC
Home Values in the Area
Average Home Value in this Area
Purchase History
| Date | Type | Sale Price | Title Company |
|---|---|---|---|
| Warranty Deed | $635,000 | None Listed On Document | |
| Warranty Deed | $635,000 | None Listed On Document | |
| Warranty Deed | $900 | Master Title | |
| Warranty Deed | $382,000 | First American Mortgage Sln | |
| Warranty Deed | $406,000 | None Available |
Mortgage History
| Date | Status | Loan Amount | Loan Type |
|---|---|---|---|
| Open | $603,250 | New Conventional | |
| Closed | $603,250 | New Conventional | |
| Previous Owner | $405,000 | New Conventional | |
| Previous Owner | $286,500 | New Conventional | |
| Previous Owner | $381,489 | New Conventional | |
| Previous Owner | $382,850 | Purchase Money Mortgage |
Property History
| Date | Event | Price | Change | Sq Ft Price |
|---|---|---|---|---|
| 07/02/2025 07/02/25 | Sold | $635,000 | -2.3% | $343 / Sq Ft |
| 05/30/2025 05/30/25 | Pending | -- | -- | -- |
| 05/29/2025 05/29/25 | For Sale | $650,000 | +44.4% | $351 / Sq Ft |
| 01/20/2022 01/20/22 | Sold | $450,000 | 0.0% | $243 / Sq Ft |
| 12/12/2021 12/12/21 | Pending | -- | -- | -- |
| 12/02/2021 12/02/21 | For Sale | $450,000 | +17.8% | $243 / Sq Ft |
| 08/28/2020 08/28/20 | Sold | $382,000 | -4.5% | $204 / Sq Ft |
| 07/26/2020 07/26/20 | Pending | -- | -- | -- |
| 05/29/2020 05/29/20 | For Sale | $399,995 | -- | $213 / Sq Ft |
Tax History Compared to Growth
Tax History
| Year | Tax Paid | Tax Assessment Tax Assessment Total Assessment is a certain percentage of the fair market value that is determined by local assessors to be the total taxable value of land and additions on the property. | Land | Improvement |
|---|---|---|---|---|
| 2023 | $3,051 | $469,988 | $0 | $469,988 |
| 2022 | $3,051 | $336,400 | $0 | $336,400 |
| 2021 | $3,090 | $336,400 | $0 | $336,400 |
| 2020 | $3,090 | $336,400 | $0 | $336,400 |
| 2019 | $3,084 | $336,400 | $0 | $336,400 |
| 2018 | $3,684 | $311,700 | $70,000 | $241,700 |
| 2017 | $3,657 | $311,700 | $70,000 | $241,700 |
| 2016 | $3,654 | $311,700 | $70,000 | $241,700 |
| 2015 | $3,650 | $311,700 | $70,000 | $241,700 |
| 2014 | $3,708 | $311,700 | $70,000 | $241,700 |
Agents Affiliated with this Home
-
Chad Hendrix

Seller's Agent in 2025
Chad Hendrix
Hendrix Properties
(704) 737-4400
91 Total Sales
-
Jenny McCarver
J
Seller Co-Listing Agent in 2025
Jenny McCarver
Hendrix Properties
(704) 650-6285
82 Total Sales
-
N
Buyer's Agent in 2025
Non Member
NC_CanopyMLS
-
Liana Matheney

Seller's Agent in 2022
Liana Matheney
Berkshire Hathaway HomeServices Carolinas Realty
(980) 297-4138
84 Total Sales
-
John Ratliff

Buyer's Agent in 2022
John Ratliff
Allen Tate Realtors
(704) 439-6886
111 Total Sales
-
P
Seller's Agent in 2020
Pete Dorninger
Redfin Corporation
Map
Source: Canopy MLS (Canopy Realtor® Association)
MLS Number: 3810607
APN: 003-221-64
- 860 Jetton St Unit 59
- 819 Northeast Dr Unit 73
- 237 Davidson Gateway Dr
- 541 Jetton St
- 921 Northeast Dr
- 921 Northeast Dr Unit 39
- 763 Old Meeting Way
- 429 Delburg Mill Alley
- 425 Delburg Mill Alley
- 421 Delburg Mill Alley
- 915 Northeast Dr Unit 15
- 795 Peninsula Dr
- 104 Edgewater Park St
- 226 Northwest Dr Unit 17
- 436 Delburg St
- 233 Northwest Dr Unit 12
- 237 Northwest Dr
- 753 Southwest Dr Unit 4
- 314 Center Dr
- 1038 Southwest Dr Unit 38
