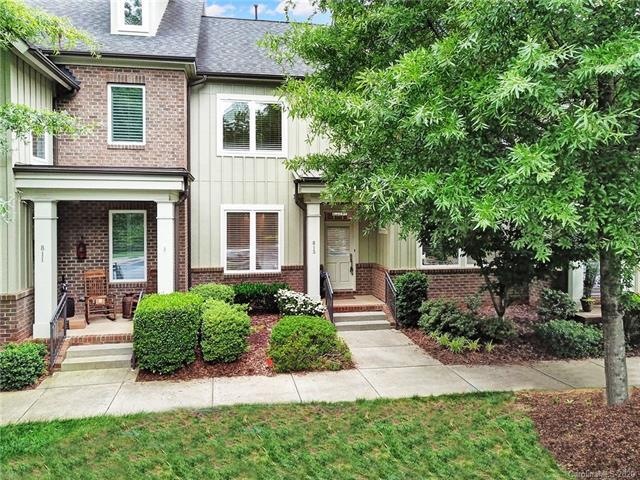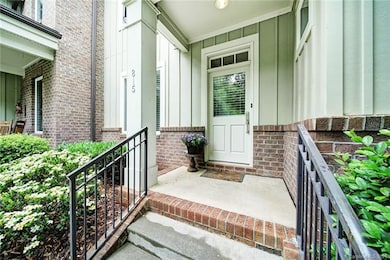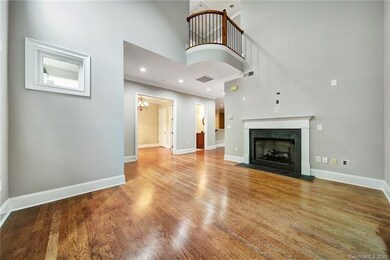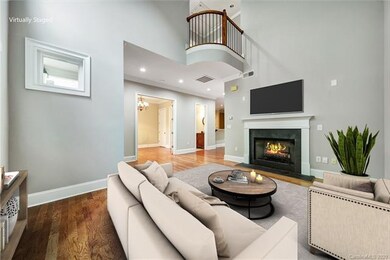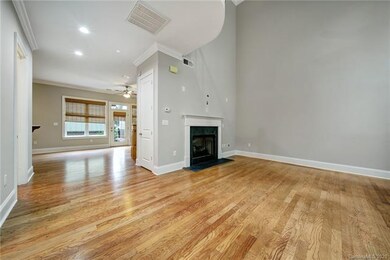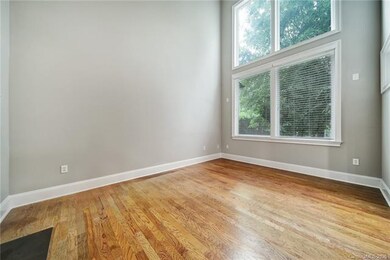
815 Jetton St Unit 14C Davidson, NC 28036
Highlights
- Open Floorplan
- Transitional Architecture
- Lawn
- Davidson Elementary School Rated A-
- Engineered Wood Flooring
- 1-minute walk to Lake Davidson Nature Preserve
About This Home
As of July 2025Beautiful, well-maintained townhouse located in a peaceful Davidson neighborhood. This three bed, three full bath, open concept home offers high ceilings, neutral paint, hardwood flooring and an attached two-car garage. Kitchen features granite counter tops, tile backsplash, stainless appliances, gas cooktop, breakfast bar and pantry. Adjacent dining area and family room with access to the enclosed courtyard that is perfect for relaxing and entertaining. Two-story great room with plentiful light and gas fireplace. Guest bedroom with attached bathroom on main, which could be used as a home office. Spacious master bedroom with tray ceiling, large walk-in closet and en-suite that includes dual sinks, separate tiled shower and soaking tub. There is an additional bedroom and bathroom upstairs. Harbour Place Park and access to a public kayak/canoe launch is just steps away. Convenient to I-77, MSC, Ingersoll Rand, Lowe's, Davidson College and all that historic downtown Davidson has to offer.
Last Agent to Sell the Property
Pete Dorninger
Redfin Corporation License #284642 Listed on: 05/29/2020

Property Details
Home Type
- Condominium
Year Built
- Built in 2008
Lot Details
- Irrigation
- Lawn
HOA Fees
- $306 Monthly HOA Fees
Parking
- Attached Garage
Home Design
- Transitional Architecture
- Slab Foundation
Interior Spaces
- Open Floorplan
- Tray Ceiling
- Gas Log Fireplace
- Pull Down Stairs to Attic
- Breakfast Bar
Flooring
- Engineered Wood
- Tile
Bedrooms and Bathrooms
- Walk-In Closet
- 3 Full Bathrooms
- Garden Bath
Utilities
- High Speed Internet
- Cable TV Available
Community Details
- Gpm Group Association, Phone Number (704) 896-7224
Listing and Financial Details
- Assessor Parcel Number 003-221-64
Ownership History
Purchase Details
Home Financials for this Owner
Home Financials are based on the most recent Mortgage that was taken out on this home.Purchase Details
Home Financials for this Owner
Home Financials are based on the most recent Mortgage that was taken out on this home.Purchase Details
Home Financials for this Owner
Home Financials are based on the most recent Mortgage that was taken out on this home.Purchase Details
Home Financials for this Owner
Home Financials are based on the most recent Mortgage that was taken out on this home.Similar Homes in Davidson, NC
Home Values in the Area
Average Home Value in this Area
Purchase History
| Date | Type | Sale Price | Title Company |
|---|---|---|---|
| Warranty Deed | $635,000 | None Listed On Document | |
| Warranty Deed | $635,000 | None Listed On Document | |
| Warranty Deed | $900 | Master Title | |
| Warranty Deed | $382,000 | First American Mortgage Sln | |
| Warranty Deed | $406,000 | None Available |
Mortgage History
| Date | Status | Loan Amount | Loan Type |
|---|---|---|---|
| Open | $603,250 | New Conventional | |
| Closed | $603,250 | New Conventional | |
| Previous Owner | $405,000 | New Conventional | |
| Previous Owner | $286,500 | New Conventional | |
| Previous Owner | $381,489 | New Conventional | |
| Previous Owner | $382,850 | Purchase Money Mortgage |
Property History
| Date | Event | Price | Change | Sq Ft Price |
|---|---|---|---|---|
| 07/02/2025 07/02/25 | Sold | $635,000 | -2.3% | $343 / Sq Ft |
| 05/30/2025 05/30/25 | Pending | -- | -- | -- |
| 05/29/2025 05/29/25 | For Sale | $650,000 | +44.4% | $351 / Sq Ft |
| 01/20/2022 01/20/22 | Sold | $450,000 | 0.0% | $243 / Sq Ft |
| 12/12/2021 12/12/21 | Pending | -- | -- | -- |
| 12/02/2021 12/02/21 | For Sale | $450,000 | +17.8% | $243 / Sq Ft |
| 08/28/2020 08/28/20 | Sold | $382,000 | -4.5% | $204 / Sq Ft |
| 07/26/2020 07/26/20 | Pending | -- | -- | -- |
| 05/29/2020 05/29/20 | For Sale | $399,995 | -- | $213 / Sq Ft |
Tax History Compared to Growth
Tax History
| Year | Tax Paid | Tax Assessment Tax Assessment Total Assessment is a certain percentage of the fair market value that is determined by local assessors to be the total taxable value of land and additions on the property. | Land | Improvement |
|---|---|---|---|---|
| 2023 | $3,051 | $469,988 | $0 | $469,988 |
| 2022 | $3,051 | $336,400 | $0 | $336,400 |
| 2021 | $3,090 | $336,400 | $0 | $336,400 |
| 2020 | $3,090 | $336,400 | $0 | $336,400 |
| 2019 | $3,084 | $336,400 | $0 | $336,400 |
| 2018 | $3,684 | $311,700 | $70,000 | $241,700 |
| 2017 | $3,657 | $311,700 | $70,000 | $241,700 |
| 2016 | $3,654 | $311,700 | $70,000 | $241,700 |
| 2015 | $3,650 | $311,700 | $70,000 | $241,700 |
| 2014 | $3,708 | $311,700 | $70,000 | $241,700 |
Agents Affiliated with this Home
-
Chad Hendrix

Seller's Agent in 2025
Chad Hendrix
Hendrix Properties
(704) 737-4400
90 Total Sales
-
Jenny McCarver
J
Seller Co-Listing Agent in 2025
Jenny McCarver
Hendrix Properties
(704) 650-6285
82 Total Sales
-
N
Buyer's Agent in 2025
Non Member
NC_CanopyMLS
-
Liana Matheney

Seller's Agent in 2022
Liana Matheney
Berkshire Hathaway HomeServices Carolinas Realty
(980) 297-4138
83 Total Sales
-
John Ratliff

Buyer's Agent in 2022
John Ratliff
Allen Tate Realtors
(704) 439-6886
111 Total Sales
-
P
Seller's Agent in 2020
Pete Dorninger
Redfin Corporation
Map
Source: Canopy MLS (Canopy Realtor® Association)
MLS Number: CAR3623195
APN: 003-221-64
- 860 Jetton St Unit 59
- 819 Northeast Dr Unit 73
- 237 Davidson Gateway Dr
- 541 Jetton St
- 921 Northeast Dr
- 921 Northeast Dr Unit 39
- 763 Old Meeting Way
- 429 Delburg Mill Alley
- 425 Delburg Mill Alley
- 421 Delburg Mill Alley
- 915 Northeast Dr Unit 15
- 795 Peninsula Dr
- 104 Edgewater Park St
- 226 Northwest Dr Unit 17
- 436 Delburg St
- 233 Northwest Dr Unit 12
- 237 Northwest Dr
- 753 Southwest Dr Unit 4
- 314 Center Dr
- 1038 Southwest Dr Unit 38
