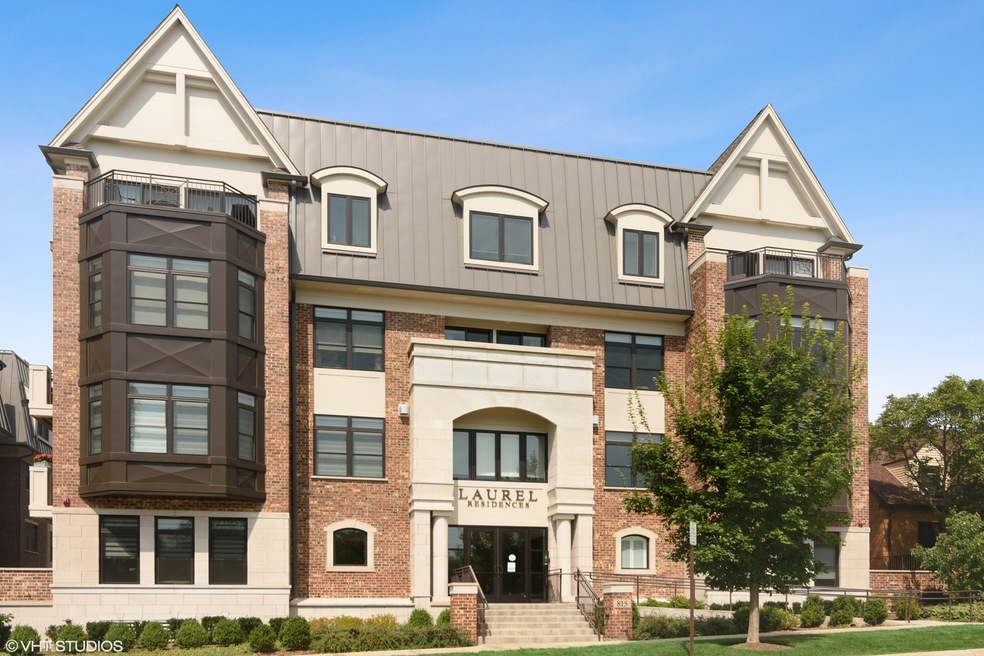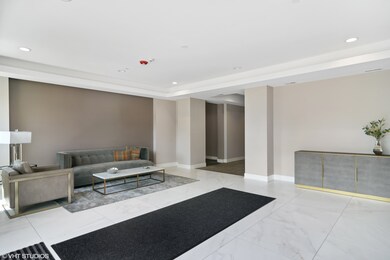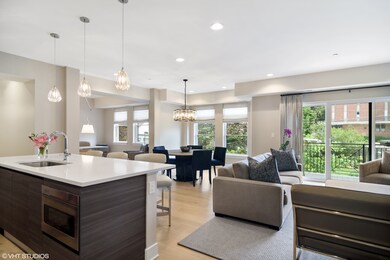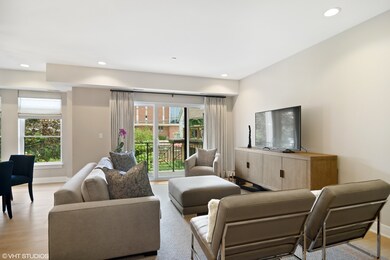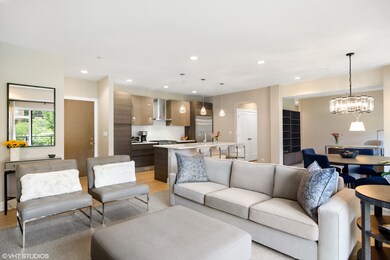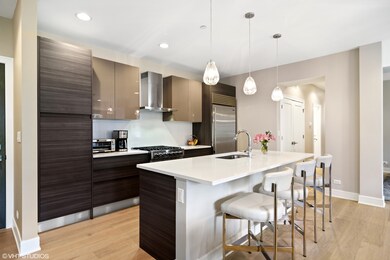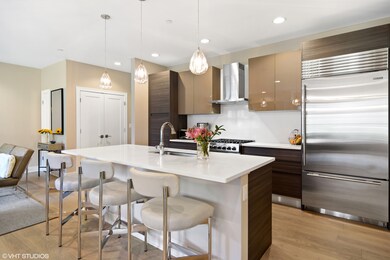
815 Laurel Ave Unit 202 Highland Park, IL 60035
East Highland Park NeighborhoodHighlights
- Attached Garage
- Resident Manager or Management On Site
- Combination Dining and Living Room
- Indian Trail Elementary School Rated A
- Accessibility Features
- Heated Garage
About This Home
As of October 2024Amazing 2 year New Construction in East Highland Park! Laurel Residences is a unique condominium in the heart of downtown Highland Park close to the lake, parks, restaurants, shopping and train* This sophisticated unit offers 2 bedrooms, 2 Baths + Den (which can be a 3rd bedroom)* Light and bright, open concept floor plan with 9 foot ceilings, beautiful upgraded hardwood floors t/o kitchen, great room, dining room and den* Amazing kitchen with quartz counters and backsplash, upgraded Italian custom cabinetry, top of line SS appliances and large island/breakfast bar with upgraded pendant lighting* Dining room combines with great room featuring an updated GORGEOUS chandelier and flows into cozy GREAT ROOM with sliders to balcony for enjoying your coffee or wine* Beautiful primary suite has recessed lighting & luxury bathroom with separate shower, dual vanity w/additional tower of cabinetry (upgrade), Kohler faucets & large walk-in custom closet finished by Perfection Custom Closets* 2nd bedroom, 2nd full bath with glass shower door (upgrade) & in-unit laundry w/stackable washer/dryer complete this amazing unit* Closet space overload* Unit includes 1 parking space in indoor heated garage plus separate storage locker* Luxury living at its finest with cutting edge amenities, meticulously groomed grounds, and dedicated staff contributes to a higher standard of living* Building also features rooftop sundeck with lounge seating, outdoor grilling area and fitness room* See additional info area for special feature sheet* WELCOME HOME!
Last Agent to Sell the Property
@properties Christie's International Real Estate License #475125203 Listed on: 09/30/2021

Property Details
Home Type
- Condominium
Est. Annual Taxes
- $14,767
Year Built
- 2019
HOA Fees
- $418 per month
Parking
- Attached Garage
- Heated Garage
- Garage Transmitter
- Garage Door Opener
- Parking Included in Price
Interior Spaces
- 1,590 Sq Ft Home
- Combination Dining and Living Room
Bedrooms and Bathrooms
- Dual Sinks
- Separate Shower
Accessible Home Design
- Accessibility Features
Community Details
Overview
- 20 Units
- Jennifer Zislis Association, Phone Number (847) 498-6000
- Property managed by Berkson & Sons, Ltd.
Pet Policy
- Pets Allowed
Security
- Resident Manager or Management On Site
Ownership History
Purchase Details
Home Financials for this Owner
Home Financials are based on the most recent Mortgage that was taken out on this home.Purchase Details
Similar Homes in the area
Home Values in the Area
Average Home Value in this Area
Purchase History
| Date | Type | Sale Price | Title Company |
|---|---|---|---|
| Warranty Deed | $637,500 | Chicago Title | |
| Special Warranty Deed | $572,500 | Chicago Title |
Property History
| Date | Event | Price | Change | Sq Ft Price |
|---|---|---|---|---|
| 10/16/2024 10/16/24 | Sold | $637,500 | -1.9% | $401 / Sq Ft |
| 08/23/2024 08/23/24 | Pending | -- | -- | -- |
| 08/19/2024 08/19/24 | For Sale | $650,000 | +8.3% | $409 / Sq Ft |
| 01/03/2022 01/03/22 | Sold | $600,000 | -4.0% | $377 / Sq Ft |
| 10/03/2021 10/03/21 | Pending | -- | -- | -- |
| 09/30/2021 09/30/21 | For Sale | $625,000 | -- | $393 / Sq Ft |
Tax History Compared to Growth
Tax History
| Year | Tax Paid | Tax Assessment Tax Assessment Total Assessment is a certain percentage of the fair market value that is determined by local assessors to be the total taxable value of land and additions on the property. | Land | Improvement |
|---|---|---|---|---|
| 2024 | $14,767 | $204,452 | $10,656 | $193,796 |
| 2023 | $16,832 | $184,290 | $9,605 | $174,685 |
| 2022 | $16,832 | $197,877 | $10,281 | $187,596 |
| 2021 | $16,441 | $191,278 | $9,938 | $181,340 |
| 2020 | $15,912 | $191,278 | $9,938 | $181,340 |
Agents Affiliated with this Home
-
Susan Teper

Seller's Agent in 2024
Susan Teper
@ Properties
(847) 275-6566
4 in this area
179 Total Sales
-
Debbie Hymen

Buyer's Agent in 2024
Debbie Hymen
Compass
(847) 609-5339
7 in this area
70 Total Sales
-
Julie Brown

Seller's Agent in 2022
Julie Brown
@ Properties
(847) 975-2957
4 in this area
140 Total Sales
Map
Source: Midwest Real Estate Data (MRED)
MLS Number: 11233807
APN: 16-23-313-053
- 861 Laurel Ave Unit 3
- 1688 Green Bay Rd Unit 303
- 1789 Green Bay Rd Unit B
- 1700 2nd St Unit 509A
- 935 Central Ave Unit 5
- 973 Deerfield Rd
- 650 Walnut St Unit 301
- 1660 1st St Unit 303
- 1560 Oakwood Ave Unit 205
- 493 Hazel Ave
- 1950 Sheridan Rd Unit 105
- 1424 Glencoe Ave
- 2020 St Johns Ave Unit 309
- 2028 St Johns Ave
- 2514 Hidden Oak (Lot 9) Cir
- 2086 Saint Johns Ave Unit 306
- 2110 Saint Johns Ave Unit B
- 2018 Linden Ave
- 1491 Deerfield Place
- 572 Vine Ave
