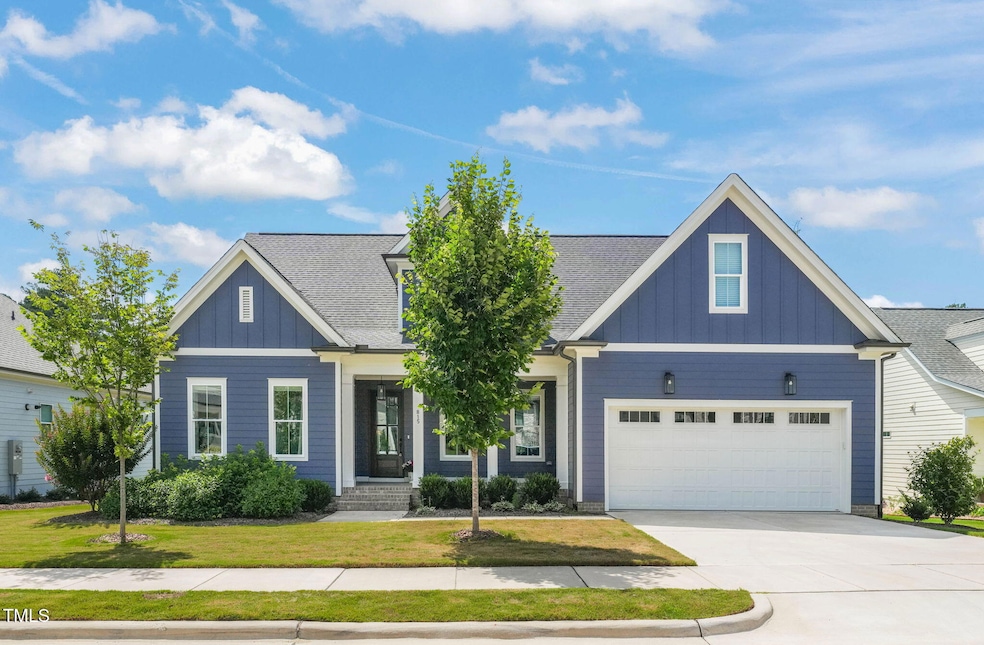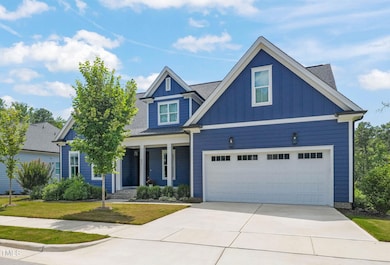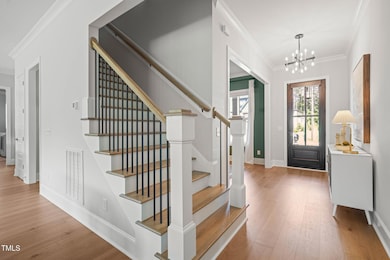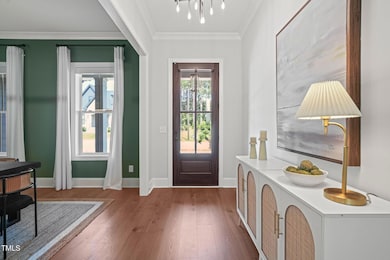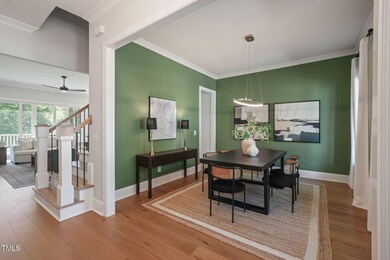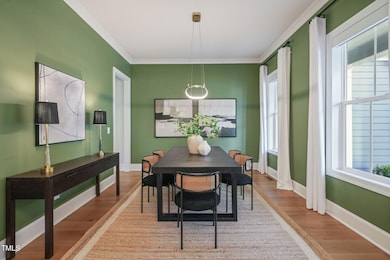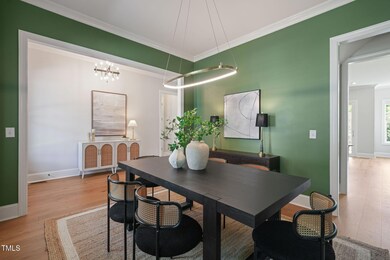
815 Laurelwood Dr Durham, NC 27705
Croasdaile NeighborhoodHighlights
- Traditional Architecture
- Main Floor Primary Bedroom
- High Ceiling
- Wood Flooring
- Bonus Room
- Quartz Countertops
About This Home
As of July 2025Lovely on Laurelwood! Amazing opportunity to purchase an incredible home loaded with upgrades and special features built by Homes By Dickerson in popular Crystal Lake. Located on a great lot overlooking open space with a fenced rear yard, screen porch, and already-started privacy planting, this house is a winner from the ground up. Inside, perfectly scaled living spaces set the tone for this light, bright, and happy house. Enjoy a separate dining room perfect for larger gatherings, continue on to the living space with abundant windows and ample built-ins flanking the fireplace. The open kitchen serves as command central for chatting and cooking and beautifully connects to the breakfast space with snazzy coffee bar and living room. Downstairs also features an additional full bath and office with built-ins that could easily serve as an additional bedroom. The stunning main floor primary has a fireplace, room for a king bed and sitting area. The primary bath features a walk-in shower and tub and generous walk-in closet. Upstairs take advantage of the extensive unfinished walk in storage that could be finished in the future, a flex room, and 2 more beds and a bathroom. This house is immaculate and everything you could want in a house! Take advantage of all that Croasdaile offers including ~4miles of walking trails and amazing green space in such close proximity to Duke and downtown.
Last Agent to Sell the Property
Nest Realty of the Triangle License #274170 Listed on: 06/19/2025

Home Details
Home Type
- Single Family
Est. Annual Taxes
- $3,635
Year Built
- Built in 2022
Lot Details
- 9,148 Sq Ft Lot
- Fenced Yard
- Landscaped
HOA Fees
- $40 Monthly HOA Fees
Parking
- 2 Car Attached Garage
- Front Facing Garage
- Private Driveway
- Assigned Parking
Home Design
- Traditional Architecture
- Block Foundation
- Architectural Shingle Roof
- Board and Batten Siding
Interior Spaces
- 2,995 Sq Ft Home
- 2-Story Property
- Bookcases
- Bar Fridge
- Smooth Ceilings
- High Ceiling
- Ceiling Fan
- Entrance Foyer
- Living Room
- Dining Room
- Home Office
- Bonus Room
- Screened Porch
- Basement
- Crawl Space
Kitchen
- Eat-In Kitchen
- Double Oven
- Gas Range
- Microwave
- Quartz Countertops
Flooring
- Wood
- Carpet
- Tile
Bedrooms and Bathrooms
- 3 Bedrooms
- Primary Bedroom on Main
- Walk-In Closet
- 3 Full Bathrooms
- Double Vanity
- Private Water Closet
- Separate Shower in Primary Bathroom
- Soaking Tub
- Bathtub with Shower
- Walk-in Shower
Laundry
- Laundry Room
- Laundry on main level
- Washer and Dryer
Outdoor Features
- Rain Gutters
Schools
- Hillandale Elementary School
- Carrington Middle School
- Riverside High School
Utilities
- Forced Air Zoned Cooling and Heating System
- Heating System Uses Natural Gas
Listing and Financial Details
- Assessor Parcel Number 0813-77-3188
Community Details
Overview
- Croasdaile Farm HOA, Phone Number (919) 383-5575
- Croasdaile Farm Subdivision
Recreation
- Community Pool
- Trails
Ownership History
Purchase Details
Home Financials for this Owner
Home Financials are based on the most recent Mortgage that was taken out on this home.Purchase Details
Home Financials for this Owner
Home Financials are based on the most recent Mortgage that was taken out on this home.Similar Homes in Durham, NC
Home Values in the Area
Average Home Value in this Area
Purchase History
| Date | Type | Sale Price | Title Company |
|---|---|---|---|
| Warranty Deed | $1,040,000 | None Listed On Document | |
| Warranty Deed | $945,500 | None Listed On Document |
Mortgage History
| Date | Status | Loan Amount | Loan Type |
|---|---|---|---|
| Previous Owner | $897,814 | VA | |
| Previous Owner | $897,814 | No Value Available |
Property History
| Date | Event | Price | Change | Sq Ft Price |
|---|---|---|---|---|
| 07/16/2025 07/16/25 | Sold | $1,089,000 | 0.0% | $364 / Sq Ft |
| 06/21/2025 06/21/25 | Pending | -- | -- | -- |
| 06/19/2025 06/19/25 | For Sale | $1,089,000 | +4.7% | $364 / Sq Ft |
| 02/28/2025 02/28/25 | Sold | $1,040,000 | -1.0% | $351 / Sq Ft |
| 01/21/2025 01/21/25 | Pending | -- | -- | -- |
| 01/21/2025 01/21/25 | For Sale | $1,050,000 | +11.1% | $354 / Sq Ft |
| 12/14/2023 12/14/23 | Off Market | $945,068 | -- | -- |
| 04/27/2023 04/27/23 | Sold | $945,068 | +0.9% | $328 / Sq Ft |
| 09/12/2022 09/12/22 | Price Changed | $936,618 | +1.9% | $325 / Sq Ft |
| 09/09/2022 09/09/22 | Pending | -- | -- | -- |
| 09/08/2022 09/08/22 | For Sale | $919,000 | -- | $319 / Sq Ft |
Tax History Compared to Growth
Tax History
| Year | Tax Paid | Tax Assessment Tax Assessment Total Assessment is a certain percentage of the fair market value that is determined by local assessors to be the total taxable value of land and additions on the property. | Land | Improvement |
|---|---|---|---|---|
| 2024 | $5,721 | $455,112 | $52,500 | $402,612 |
| 2023 | $4,618 | $352,558 | $151,250 | $201,308 |
Agents Affiliated with this Home
-
Sam Poole

Seller's Agent in 2025
Sam Poole
Nest Realty of the Triangle
(919) 724-0424
16 in this area
253 Total Sales
-
Matt Perry

Seller's Agent in 2025
Matt Perry
Keller Williams Elite Realty
(919) 789-1635
3 in this area
806 Total Sales
-
Susan Van Vleet
S
Buyer's Agent in 2025
Susan Van Vleet
Keller Williams Elite Realty
(919) 656-0064
2 in this area
54 Total Sales
-
P
Seller's Agent in 2023
Peter Winkler
Homes by Dickerson/Briar Chape
Map
Source: Doorify MLS
MLS Number: 10104301
APN: 231417
- 2550 Bittersweet Dr
- 1027 Laurelwood Dr
- 101 Old Mill Place
- 100 Old Mill Place
- 105 Old Mill Place
- 209 Old Mill Place
- 2519 Hitchcock Dr
- 121 Crestridge Place
- 2602 Hitchcock Dr
- 129 Crestridge Place
- 112 Crestridge Place
- 61 Fashion Place
- 72 Justin Ct
- 804 Ambercrest Place
- 113 Old Mill Place
- 1031 Coldspring Cir
- 1025 Coldspring Cir
- 1027 Coldspring Cir
- 1023 Coldspring Cir
- 1009 Coldspring Cir
