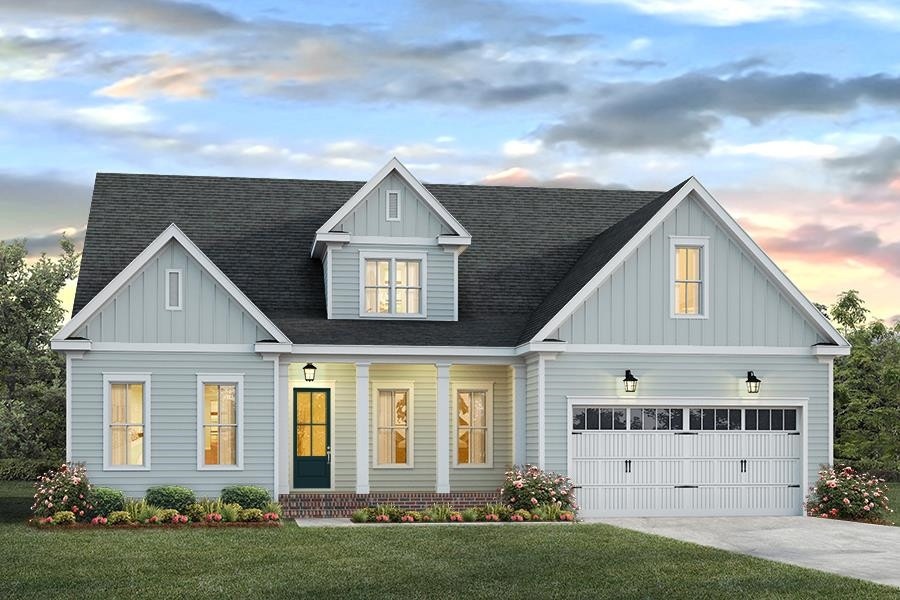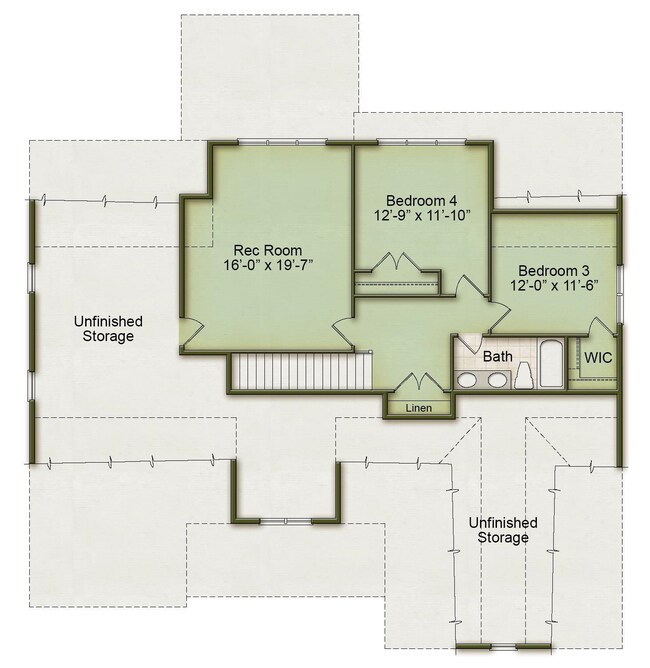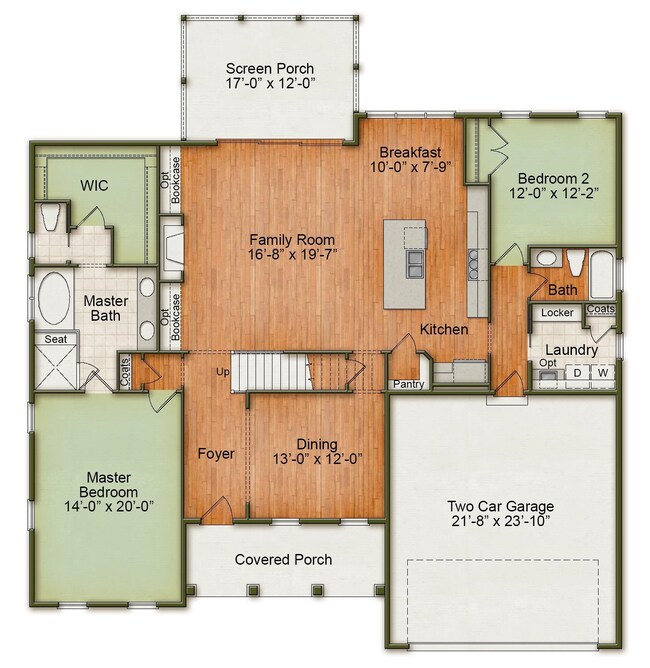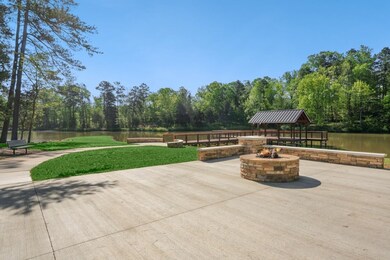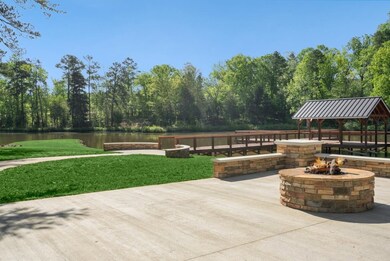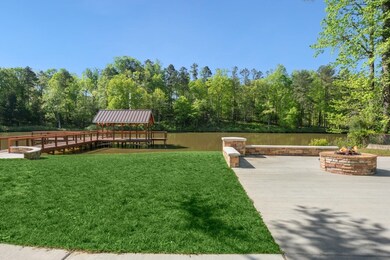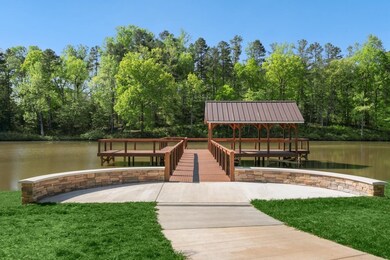
815 Laurelwood Dr Durham, NC 27705
Croasdaile NeighborhoodHighlights
- Golf Course Community
- ENERGY STAR Certified Homes
- Main Floor Primary Bedroom
- New Construction
- Wood Flooring
- Farmhouse Style Home
About This Home
As of July 2025Ready in mid-2023! Homes By Dickerson's green-certified "Archdale" custom plan is situated on homesite that backs to pond & green space in Crystal Lake at Croasdaile Farm. Owner's suite, dining/den/study, guest bedroom or office, family, kitchen/breakfast & screened porch on 1st level. Additional beds & bonus upstairs w/ over 600sf walk-in storage space! 10ft ceilings on main level, custom built-ins & trimwork, Ultrawood flooring, stacked kitchen cabinets, no carpet downstairs, laundry sink, upgraded tile, tankless hotwater & more! Golf, 12-acre lake & trails nearby!
Last Agent to Sell the Property
Peter Winkler
Homes by Dickerson/Briar Chape License #250662 Listed on: 09/09/2022

Home Details
Home Type
- Single Family
Est. Annual Taxes
- $5,721
Year Built
- Built in 2023 | New Construction
Lot Details
- 9,148 Sq Ft Lot
- Water-Smart Landscaping
- Landscaped with Trees
HOA Fees
- $40 Monthly HOA Fees
Parking
- 2 Car Attached Garage
- Front Facing Garage
- Garage Door Opener
- Private Driveway
Home Design
- Farmhouse Style Home
- Brick Exterior Construction
- Board and Batten Siding
- Radiant Barrier
Interior Spaces
- 2,883 Sq Ft Home
- 2-Story Property
- Bookcases
- Smooth Ceilings
- High Ceiling
- Ceiling Fan
- Gas Log Fireplace
- Insulated Windows
- Mud Room
- Entrance Foyer
- Family Room with Fireplace
- Breakfast Room
- Dining Room
- Home Office
- Bonus Room
- Screened Porch
- Utility Room
- Crawl Space
- Unfinished Attic
- Fire and Smoke Detector
Kitchen
- Eat-In Kitchen
- Built-In Double Oven
- Gas Range
- Range Hood
- Microwave
- Plumbed For Ice Maker
- Dishwasher
- ENERGY STAR Qualified Appliances
- Quartz Countertops
Flooring
- Wood
- Carpet
- Tile
Bedrooms and Bathrooms
- 4 Bedrooms
- Primary Bedroom on Main
- Walk-In Closet
- 3 Full Bathrooms
- Double Vanity
- Low Flow Plumbing Fixtures
- Private Water Closet
- Soaking Tub
- Bathtub with Shower
- Shower Only in Primary Bathroom
- Walk-in Shower
Laundry
- Laundry Room
- Laundry on main level
- Electric Dryer Hookup
Eco-Friendly Details
- Energy-Efficient Lighting
- ENERGY STAR Certified Homes
- Energy-Efficient Thermostat
- Ventilation
- Watersense Fixture
Schools
- Hillandale Elementary School
- Brogden Middle School
- Riverside High School
Utilities
- Forced Air Zoned Heating and Cooling System
- Heating System Uses Natural Gas
- Tankless Water Heater
- Gas Water Heater
- High Speed Internet
- Cable TV Available
Additional Features
- Accessible Washer and Dryer
- Rain Gutters
Listing and Financial Details
- Home warranty included in the sale of the property
Community Details
Overview
- Association fees include storm water maintenance
- Garden View Realty Association, Phone Number (919) 383-5575
- Built by Homes By Dickerson
- Croasdaile Farm Subdivision, Archdale Floorplan
Recreation
- Golf Course Community
- Tennis Courts
- Community Pool
- Trails
Ownership History
Purchase Details
Home Financials for this Owner
Home Financials are based on the most recent Mortgage that was taken out on this home.Purchase Details
Home Financials for this Owner
Home Financials are based on the most recent Mortgage that was taken out on this home.Purchase Details
Home Financials for this Owner
Home Financials are based on the most recent Mortgage that was taken out on this home.Similar Homes in Durham, NC
Home Values in the Area
Average Home Value in this Area
Purchase History
| Date | Type | Sale Price | Title Company |
|---|---|---|---|
| Warranty Deed | $1,089,000 | Heritage Title | |
| Warranty Deed | $1,040,000 | None Listed On Document | |
| Warranty Deed | $945,500 | None Listed On Document |
Mortgage History
| Date | Status | Loan Amount | Loan Type |
|---|---|---|---|
| Previous Owner | $897,814 | VA | |
| Previous Owner | $897,814 | No Value Available |
Property History
| Date | Event | Price | Change | Sq Ft Price |
|---|---|---|---|---|
| 07/16/2025 07/16/25 | Sold | $1,089,000 | 0.0% | $364 / Sq Ft |
| 06/21/2025 06/21/25 | Pending | -- | -- | -- |
| 06/19/2025 06/19/25 | For Sale | $1,089,000 | +4.7% | $364 / Sq Ft |
| 02/28/2025 02/28/25 | Sold | $1,040,000 | -1.0% | $351 / Sq Ft |
| 01/21/2025 01/21/25 | Pending | -- | -- | -- |
| 01/21/2025 01/21/25 | For Sale | $1,050,000 | +11.1% | $354 / Sq Ft |
| 12/14/2023 12/14/23 | Off Market | $945,068 | -- | -- |
| 04/27/2023 04/27/23 | Sold | $945,068 | +0.9% | $328 / Sq Ft |
| 09/12/2022 09/12/22 | Price Changed | $936,618 | +1.9% | $325 / Sq Ft |
| 09/09/2022 09/09/22 | Pending | -- | -- | -- |
| 09/08/2022 09/08/22 | For Sale | $919,000 | -- | $319 / Sq Ft |
Tax History Compared to Growth
Tax History
| Year | Tax Paid | Tax Assessment Tax Assessment Total Assessment is a certain percentage of the fair market value that is determined by local assessors to be the total taxable value of land and additions on the property. | Land | Improvement |
|---|---|---|---|---|
| 2024 | $5,721 | $455,112 | $52,500 | $402,612 |
| 2023 | $4,618 | $352,558 | $151,250 | $201,308 |
Agents Affiliated with this Home
-
Sam Poole

Seller's Agent in 2025
Sam Poole
Nest Realty of the Triangle
(919) 724-0424
16 in this area
254 Total Sales
-
Matt Perry

Seller's Agent in 2025
Matt Perry
Keller Williams Elite Realty
(919) 789-1635
3 in this area
802 Total Sales
-
Susan Van Vleet
S
Buyer's Agent in 2025
Susan Van Vleet
Keller Williams Elite Realty
(919) 656-0064
2 in this area
54 Total Sales
-
P
Seller's Agent in 2023
Peter Winkler
Homes by Dickerson/Briar Chape
Map
Source: Doorify MLS
MLS Number: 2473779
APN: 231417
- 2550 Bittersweet Dr
- 1027 Laurelwood Dr
- 101 Old Mill Place
- 100 Old Mill Place
- 105 Old Mill Place
- 209 Old Mill Place
- 121 Crestridge Place
- 129 Crestridge Place
- 112 Crestridge Place
- 2519 Hitchcock Dr
- 2602 Hitchcock Dr
- 804 Ambercrest Place
- 113 Old Mill Place
- 61 Fashion Place
- 1031 Coldspring Cir
- 72 Justin Ct
- 1025 Coldspring Cir
- 1027 Coldspring Cir
- 1023 Coldspring Cir
- 1019 Heatherbrook Place
