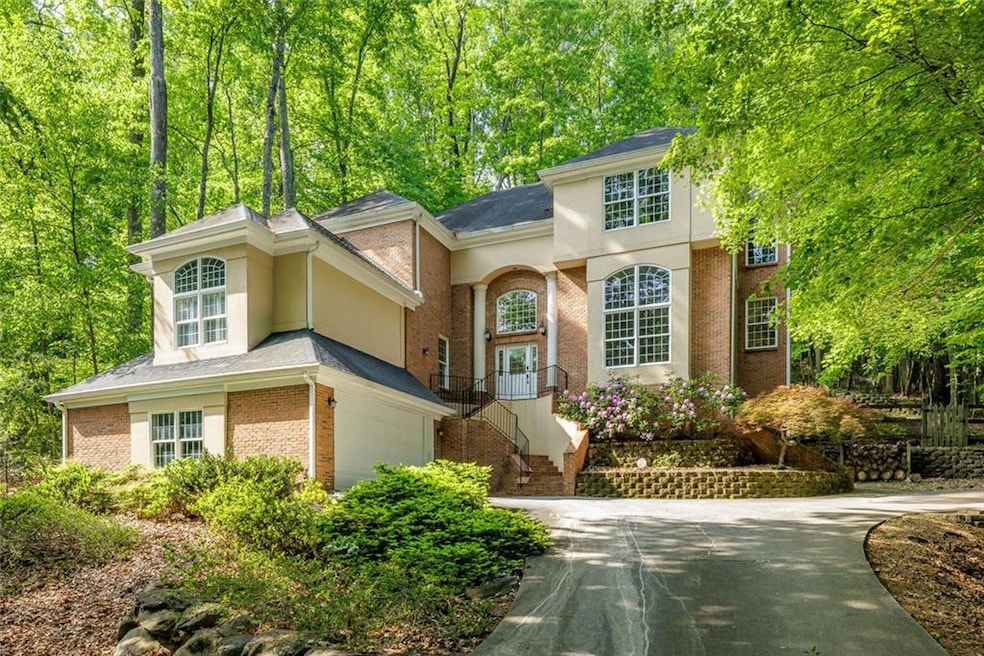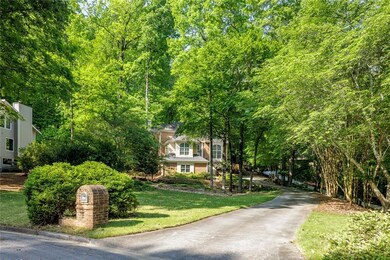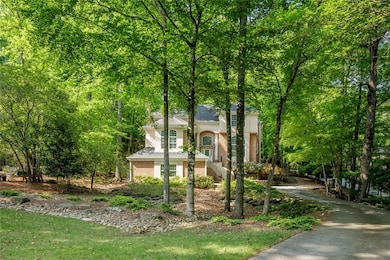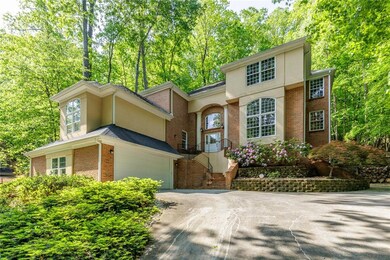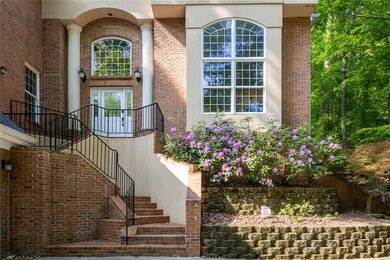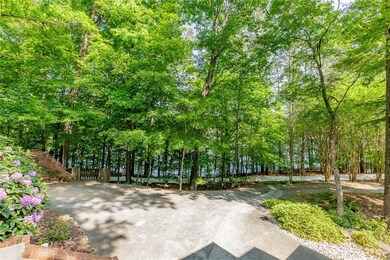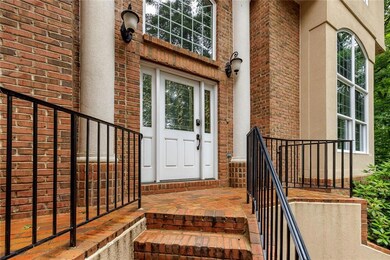A Stunning Lake View Gem in Popular Martins Landing! Tucked away on a beautifully landscaped cul-de-sac lot with views of the sparkling Lake Martin, this beautifully crafted and spacious home is a rare opportunity in the highly sought-after Martins Landing community. Boasting timeless design and modern comforts, this newer-built residence combines character with livability, offering a lifestyle of ease and charm in the heart of Roswell. Step into a grand two-story foyer with striking slate floors, opening into a bright and inviting living room adorned with a stunning arched window and soaring ceilings. Freshly painted throughout, the interior glows with natural light, accentuated by elegant plantation shutters and thoughtful finishes. A few steps lead up to the formal dining room, perfectly positioned for gatherings. The chef’s kitchen impresses with richly stained cabinetry, granite countertops, a center island, and stainless steel appliances, including a gas cooktop, double ovens, and a warming drawer. Dual pantries—one cleverly designed with a shaft for a future dumbwaiter—add both function and potential. A cozy breakfast room opens to the expansive family room, where a fireplace and Palladian window frame serene backyard views. Step outside to a private, fenced backyard oasis featuring a charming deck with pergola, a peaceful water feature, and a fire pit—ideal for relaxing or entertaining under the stars. The oversized main-level owner's suite is a true retreat, with a tray ceiling, professionally designed walk-in closet, and a recently updated spa-like bath offering a soaking tub, separate shower, and dual vanities. Upstairs, you'll find three generously sized secondary bedrooms, two full baths, and an open loft area—perfect for a playroom, media space, or home office. The finished terrace level includes a full in-law suite with brand new LVT flooring, a private entrance, living area, bedroom, walk-in closet, full bath, and dedicated space ready for a future kitchen. A large unfinished area with high ceilings provides endless possibilities for a workshop, storage, or future expansion. Living in Martins Landing means access to a vibrant, nature-rich community with resort-style amenities. Enjoy 55 acres of Lake Martin with scenic walking and biking trails, 15 tennis courts, 3 swimming pools, 2 clubhouses, playgrounds, and abundant green spaces. This unbeatable Roswell location is close to top-rated schools, parks, shopping, dining, and historic downtown Roswell. Commuting is a breeze with convenient access to GA 400 and I-285. This home offers it all—location, lifestyle, and beautifully designed space—making it a one-of-a-kind opportunity not to be missed.

