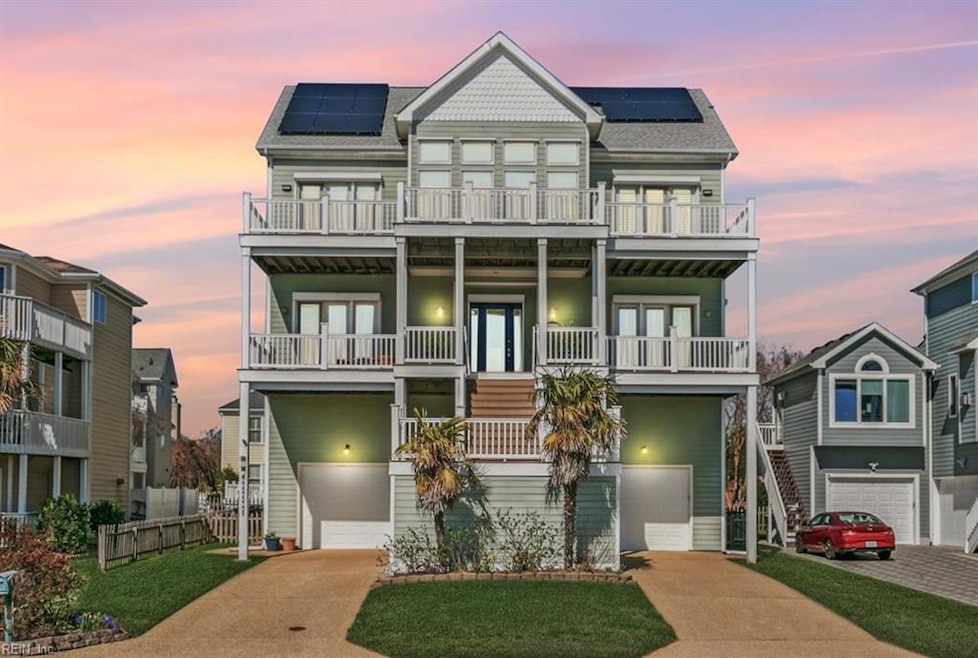
815 N First St Hampton, VA 23664
Buckroe Beach NeighborhoodHighlights
- Private Beach
- Solar Power System
- Deck
- Bay View
- Gated Community
- Traditional Architecture
About This Home
As of July 2025Act now to enjoy the rest of summer at the beach! Walk a block to the public beach, play tennis at community courts, swim in the Marina pool, or head to your boat slip. Wake up to stunning sunrises in this open-concept 6 BR, 4.5 bath custom home with over 1,200 sq ft of deck space. The top floor has a primary suite, living room, dining area, and kitchen. The middle floor features the main entrance, 4 bedrooms, laundry, and 2 full baths. The first level includes a private suite with separate entrance—perfect for an office or nanny. Two oversized garages provide extra storage. Extras: high ceilings, elevator, bamboo/tile floors, plantation shutters, Trex decking, storm shutters, solar panels (2020), generator wiring, ADT system, ceiling fans. Updates include roof (2020), tankless water heater (2024), interior paint (2025). Located in the friendly Pointe at Salt Ponds, 1 hour from Richmond, 3 hours from DC—no bridge tunnels, no flood insurance required.
Last Agent to Sell the Property
Shaheen Ruth Martin & Fonville Real Estate Listed on: 03/25/2025

Home Details
Home Type
- Single Family
Est. Annual Taxes
- $8,374
Year Built
- Built in 2002
Lot Details
- 6,534 Sq Ft Lot
- Private Beach
- Picket Fence
- Property is zoned RM
HOA Fees
- $101 Monthly HOA Fees
Home Design
- Traditional Architecture
- Asphalt Shingled Roof
Interior Spaces
- 3,510 Sq Ft Home
- 3-Story Property
- Bar
- Ceiling Fan
- Gas Fireplace
- Window Treatments
- Entrance Foyer
- Utility Room
- Bay Views
- Crawl Space
- Pull Down Stairs to Attic
- Home Security System
Kitchen
- Breakfast Area or Nook
- Gas Range
- Microwave
- Disposal
Flooring
- Bamboo
- Ceramic Tile
Bedrooms and Bathrooms
- 6 Bedrooms
- Walk-In Closet
- Jack-and-Jill Bathroom
- In-Law or Guest Suite
- Dual Vanity Sinks in Primary Bathroom
- Hydromassage or Jetted Bathtub
Laundry
- Dryer
- Washer
Parking
- 2 Car Attached Garage
- Garage Door Opener
- Driveway
Outdoor Features
- Balcony
- Deck
- Porch
Schools
- Francis Asbury Elementary School
- Benjamin SYMS Middle School
- Phoebus High School
Utilities
- Forced Air Zoned Heating and Cooling System
- Heating System Uses Natural Gas
- Generator Hookup
- Tankless Water Heater
- Gas Water Heater
Additional Features
- Accessible Elevator Installed
- Solar Power System
Community Details
Overview
- United Property Association Salt Ponds Association
- Salt Ponds Subdivision
Recreation
- Tennis Courts
- Community Pool
Security
- Gated Community
Ownership History
Purchase Details
Home Financials for this Owner
Home Financials are based on the most recent Mortgage that was taken out on this home.Similar Homes in Hampton, VA
Home Values in the Area
Average Home Value in this Area
Purchase History
| Date | Type | Sale Price | Title Company |
|---|---|---|---|
| Deed | $585,000 | -- | |
| Deed | $585,000 | -- |
Mortgage History
| Date | Status | Loan Amount | Loan Type |
|---|---|---|---|
| Closed | $226,700 | New Conventional | |
| Closed | $120,000 | Stand Alone Refi Refinance Of Original Loan | |
| Closed | $280,000 | New Conventional |
Property History
| Date | Event | Price | Change | Sq Ft Price |
|---|---|---|---|---|
| 07/29/2025 07/29/25 | Sold | $999,000 | 0.0% | $285 / Sq Ft |
| 07/26/2025 07/26/25 | Pending | -- | -- | -- |
| 06/16/2025 06/16/25 | Price Changed | $999,000 | -4.9% | $285 / Sq Ft |
| 05/27/2025 05/27/25 | Price Changed | $1,050,000 | -4.5% | $299 / Sq Ft |
| 03/25/2025 03/25/25 | For Sale | $1,100,000 | -- | $313 / Sq Ft |
Tax History Compared to Growth
Tax History
| Year | Tax Paid | Tax Assessment Tax Assessment Total Assessment is a certain percentage of the fair market value that is determined by local assessors to be the total taxable value of land and additions on the property. | Land | Improvement |
|---|---|---|---|---|
| 2024 | $8,232 | $715,800 | $188,000 | $527,800 |
| 2023 | $8,150 | $702,600 | $160,000 | $542,600 |
| 2022 | $7,205 | $610,600 | $140,000 | $470,600 |
| 2021 | $6,743 | $533,300 | $95,000 | $438,300 |
| 2020 | $6,613 | $533,300 | $95,000 | $438,300 |
| 2019 | $6,613 | $533,300 | $165,000 | $368,300 |
| 2018 | $6,618 | $528,400 | $165,000 | $363,400 |
| 2017 | $6,646 | $0 | $0 | $0 |
| 2016 | $6,590 | $523,900 | $0 | $0 |
| 2015 | $6,590 | $0 | $0 | $0 |
| 2014 | $7,123 | $567,700 | $190,700 | $377,000 |
Agents Affiliated with this Home
-

Seller's Agent in 2025
John Martin
Shaheen Ruth Martin & Fonville Real Estate
(804) 928-6292
1 in this area
208 Total Sales
-

Buyer's Agent in 2025
Hazel Coleman
RE/MAX
(757) 724-2465
1 in this area
52 Total Sales
Map
Source: Real Estate Information Network (REIN)
MLS Number: 10575422
APN: 12007749
- 811 N 1st St
- 34 Channel Ln
- 7 Channel Ln
- 1031 High Dunes Quay Unit 103
- 1016 High Dunes Quay Unit 101
- 1003 High Dunes Quay Unit 105
- 31 Bay Front Place
- 367 Mainsail Dr Unit 23
- 1038 Porte Harbour Arch
- 231 Benthall Rd
- 38 Bay Front Place
- 236 Genoa Dr
- 730 Charthouse Cir
- 56 Chowning Dr
- 309 Benthall Rd
- 741 N First St
- 106 Genoa Dr
- 809 N 1st St
- 140 Higgins Ln
- 21 Mizzen Cir Unit 14
