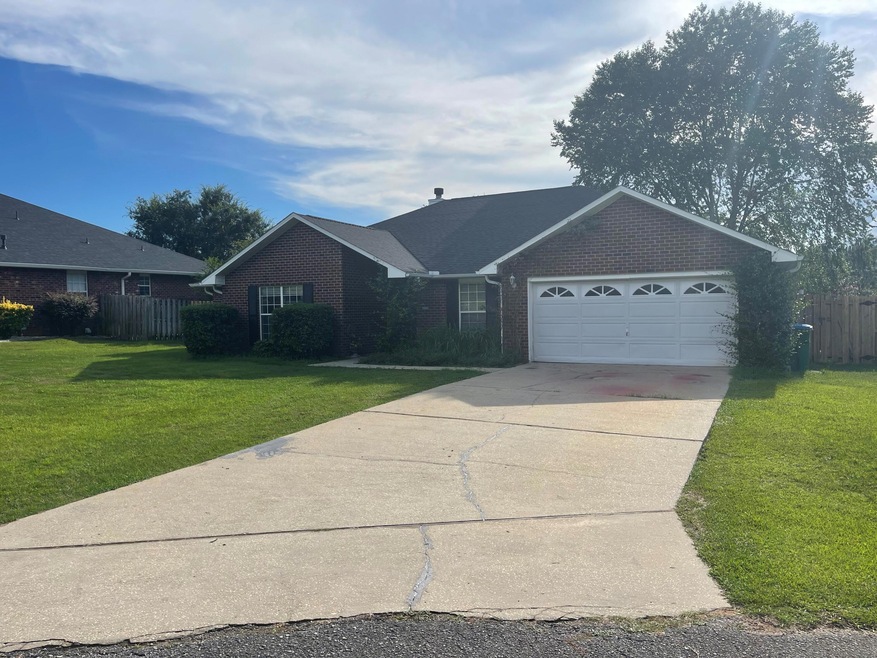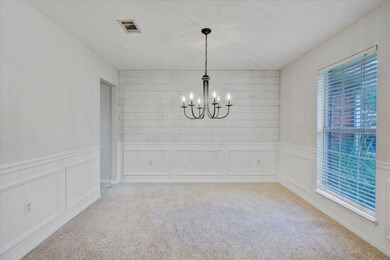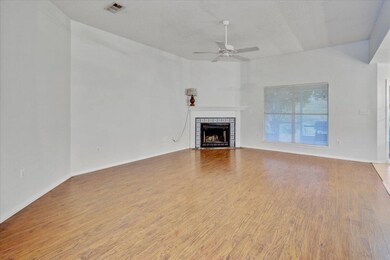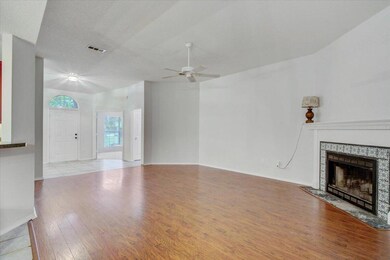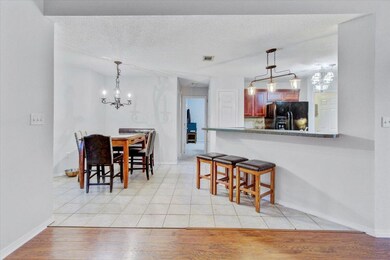
815 Travis Ct Crestview, FL 32536
Highlights
- Contemporary Architecture
- Bonus Room
- Fireplace
- Vaulted Ceiling
- Cul-De-Sac
- Porch
About This Home
As of September 2022Welcome home! Your new home is situated at the very end of the subdivision, on a quiet cul-de-sac! It features a split floor plan with 3 bedrooms, 2.5 bathrooms, and an office that could easily function as a 4th bedroom. As you enter the property you are greeted by a large tiled foyer and views of the open living space and fireplace. To the right is the formal dining room which features a custom shiplap accent wall and wainscoting. The kitchen is tiled as well and features a large peninsula for additional seating. The kitchen also opens up to the living space and breakfast nook. The master bathroom has a separate tub and shower and has a double vanity with plenty of storage space. The spare bedrooms have a jack-and-jill bathroom. Through the sliding glass doors in the living space or the master bedroom, you can access the charming screened in porch which faces an expansive green space with NO NEIGHBORS! The backyard has a retaining wall with stairs leading to a lower level for added space and privacy. And to top it all off, the yard is fenced in and has several mature trees, perennial plants, and bushes! Don't wait, schedule your showing today!
Last Buyer's Agent
Robert Jennings
Back Stage Realty
Home Details
Home Type
- Single Family
Est. Annual Taxes
- $4,282
Year Built
- Built in 2002
Lot Details
- 10,454 Sq Ft Lot
- Lot Dimensions are 80x130x80x130
- Cul-De-Sac
- Interior Lot
- Level Lot
- Cleared Lot
- Property is zoned City, Resid Single Family
Parking
- 2 Car Attached Garage
- Automatic Garage Door Opener
Home Design
- Contemporary Architecture
- Brick Exterior Construction
- Frame Construction
- Ridge Vents on the Roof
- Composition Shingle Roof
- Vinyl Trim
Interior Spaces
- 2,027 Sq Ft Home
- 1-Story Property
- Vaulted Ceiling
- Ceiling Fan
- Fireplace
- Double Pane Windows
- Insulated Doors
- Living Room
- Dining Area
- Bonus Room
- Utility Room
- Exterior Washer Dryer Hookup
- Fire and Smoke Detector
Kitchen
- Breakfast Bar
- Electric Oven or Range
- Range Hood
- Dishwasher
Flooring
- Wall to Wall Carpet
- Tile
Bedrooms and Bathrooms
- 3 Bedrooms
- Split Bedroom Floorplan
- En-Suite Primary Bedroom
- Dual Vanity Sinks in Primary Bathroom
- Separate Shower in Primary Bathroom
- Garden Bath
Schools
- Northwood Elementary School
- Davidson Middle School
- Crestview High School
Utilities
- Central Heating and Cooling System
- Electric Water Heater
- Septic Tank
- Phone Available
- Cable TV Available
Additional Features
- Energy-Efficient Doors
- Porch
Community Details
- Antioch Estates S/D 3 Subdivision
Listing and Financial Details
- Assessor Parcel Number 35-3N-24-0103-000C-0040
Ownership History
Purchase Details
Home Financials for this Owner
Home Financials are based on the most recent Mortgage that was taken out on this home.Purchase Details
Home Financials for this Owner
Home Financials are based on the most recent Mortgage that was taken out on this home.Similar Homes in Crestview, FL
Home Values in the Area
Average Home Value in this Area
Purchase History
| Date | Type | Sale Price | Title Company |
|---|---|---|---|
| Warranty Deed | $297,500 | -- | |
| Corporate Deed | $128,700 | Lawyers Title Agency Of The |
Mortgage History
| Date | Status | Loan Amount | Loan Type |
|---|---|---|---|
| Open | $308,210 | VA | |
| Previous Owner | $127,000 | No Value Available |
Property History
| Date | Event | Price | Change | Sq Ft Price |
|---|---|---|---|---|
| 04/01/2024 04/01/24 | Rented | $2,000 | 0.0% | -- |
| 03/13/2024 03/13/24 | For Rent | $2,000 | -12.9% | -- |
| 11/15/2023 11/15/23 | Rented | $2,295 | 0.0% | -- |
| 07/25/2023 07/25/23 | For Rent | $2,295 | 0.0% | -- |
| 09/08/2022 09/08/22 | Sold | $297,500 | -0.8% | $147 / Sq Ft |
| 08/05/2022 08/05/22 | Pending | -- | -- | -- |
| 07/15/2022 07/15/22 | For Sale | $299,900 | -- | $148 / Sq Ft |
Tax History Compared to Growth
Tax History
| Year | Tax Paid | Tax Assessment Tax Assessment Total Assessment is a certain percentage of the fair market value that is determined by local assessors to be the total taxable value of land and additions on the property. | Land | Improvement |
|---|---|---|---|---|
| 2024 | $4,282 | $265,810 | $36,915 | $228,895 |
| 2023 | $4,282 | $264,676 | $34,500 | $230,176 |
| 2022 | $1,896 | $157,900 | $0 | $0 |
| 2021 | $1,879 | $153,301 | $0 | $0 |
| 2020 | $1,855 | $151,184 | $0 | $0 |
| 2019 | $1,819 | $147,785 | $0 | $0 |
| 2018 | $1,791 | $145,029 | $0 | $0 |
| 2017 | $1,766 | $142,046 | $0 | $0 |
| 2016 | $1,716 | $139,124 | $0 | $0 |
| 2015 | $1,742 | $138,157 | $0 | $0 |
| 2014 | $1,645 | $137,061 | $0 | $0 |
Agents Affiliated with this Home
-
Melissa Raulerson
M
Seller's Agent in 2024
Melissa Raulerson
ONE Family Property Services LLC
-
View Group
V
Seller's Agent in 2022
View Group
Keller Williams Realty FWB
(850) 830-3008
352 Total Sales
-
R
Buyer's Agent in 2022
Robert Jennings
Back Stage Realty
Map
Source: Emerald Coast Association of REALTORS®
MLS Number: 903739
APN: 35-3N-24-0103-000C-0040
- 730 Denise Dr
- 416 Swift Fox Run
- 304 Grey Fox Cir
- 208 Foxchase Way
- 515 Vulpes Sanctuary Loop
- 664 Brunson St
- 516 Vulpes Sanctuary Loop
- 614 Red Fern Rd
- 238 Foxchase Way
- 336 Egan Dr
- 316 Egan Dr
- 4850 Orlimar St
- 513 Pheasant Trail
- 546 Tikell Dr
- 109 Eagle Dr
- 618 Territory Ln
- 5130 Whitehurst Ln
- 5200 Whitehurst Ln
- 5205 Whitehurst Ln
- 2246 Titanium Dr
