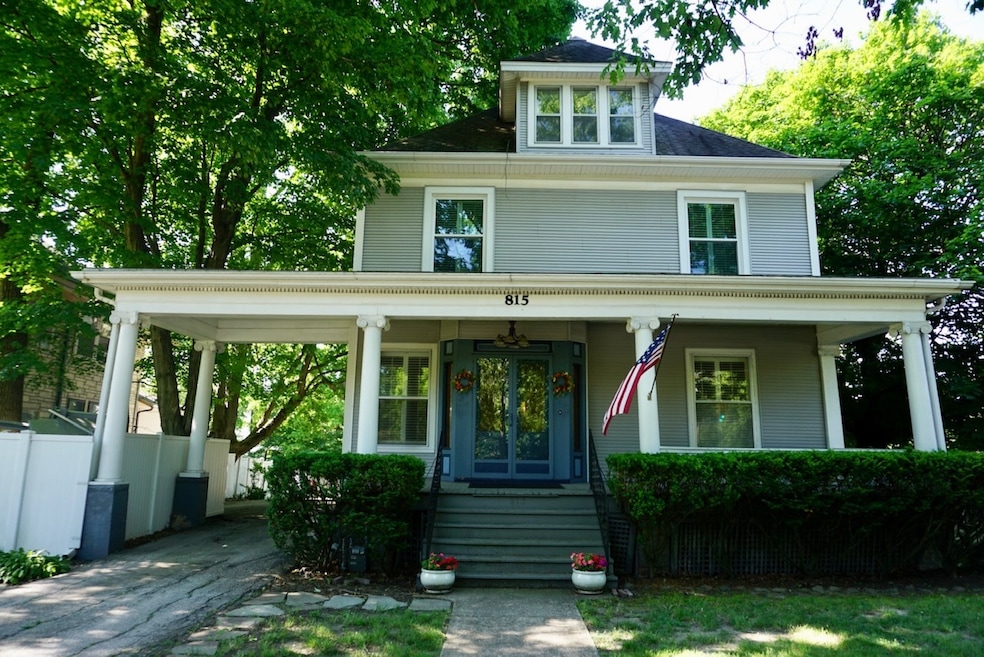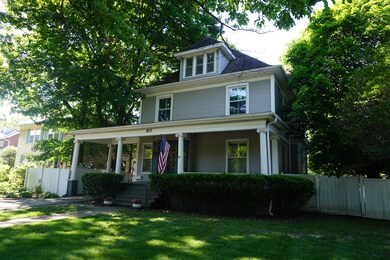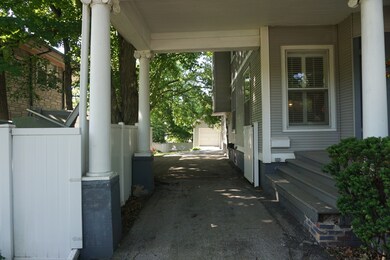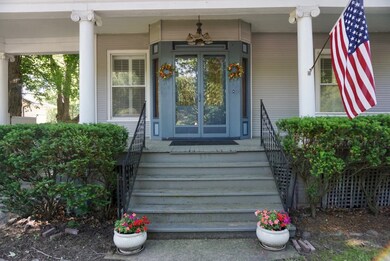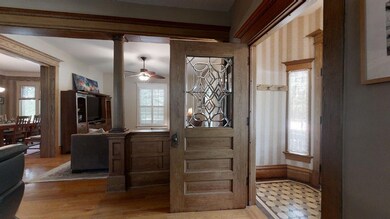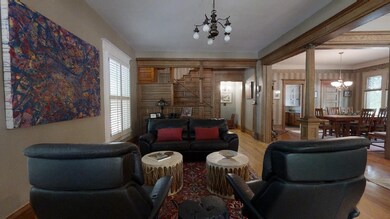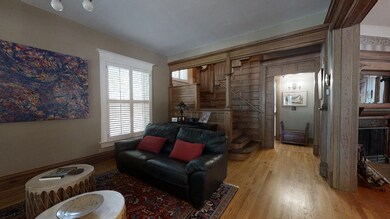
815 W University Ave Champaign, IL 61820
Estimated Value: $390,705 - $540,000
Highlights
- Fireplace in Primary Bedroom
- Deck
- Victorian Architecture
- Central High School Rated A
- Wood Flooring
- Loft
About This Home
As of July 2021Old world charm with modern amenities in central Champaign! The commanding curb appeal of this character-filled property makes this home a standout. As you enter, you'll be captivated by the stunning original detail and woodwork. The space flows with ease from the living area to the formal dining room and separate family room. The modern kitchen features plenty of cabinet space, granite counters, subway tile backsplash, and double ovens. Just off the kitchen is a convenient butler's pantry with sink and passthrough to the sitting area/breakfast nook, which also features a high-end elevator to take you to the master suite on the second level. The beautiful staircase leads you to a spacious second level with an open sitting area with built-ins. The master suite is complete with a fireplace, renovated full bath, and private laundry area. Two additional bedrooms -- both with great size and storage -- and a modern full bathroom round out the second level. Even more space rests on the finished third level with two bedrooms and another full bathroom. The unfinished basement provides additional storage as well as second laundry room. New windows on the second level and lots of high-end shutter window treatments throughout the home. You'll find great entertaining space in the fully fenced backyard with large deck/patio area as well as the original carriage house. Welcome home!
Home Details
Home Type
- Single Family
Est. Annual Taxes
- $7,580
Year Built
- Built in 1899
Lot Details
- 0.3 Acre Lot
- Lot Dimensions are 181x75
- Corner Lot
- Paved or Partially Paved Lot
Parking
- 1 Car Detached Garage
- Carport
- Garage Door Opener
- Driveway
- Off-Street Parking
- Parking Included in Price
Home Design
- Victorian Architecture
- Vinyl Siding
Interior Spaces
- 3,492 Sq Ft Home
- 3-Story Property
- Elevator
- Bookcases
- Historic or Period Millwork
- Dining Room with Fireplace
- Breakfast Room
- Formal Dining Room
- Loft
- Wood Flooring
Kitchen
- Built-In Double Oven
- Range Hood
- Dishwasher
- Granite Countertops
- Disposal
Bedrooms and Bathrooms
- 5 Bedrooms
- 5 Potential Bedrooms
- Fireplace in Primary Bedroom
Laundry
- Laundry on upper level
- Dryer
- Washer
- Sink Near Laundry
Partially Finished Basement
- Basement Fills Entire Space Under The House
- Sump Pump
Outdoor Features
- Deck
- Porch
Schools
- Unit 4 Of Choice Elementary School
- Champaign/Middle Call Unit 4 351
- Central High School
Utilities
- Forced Air Heating and Cooling System
- Heating System Uses Natural Gas
Ownership History
Purchase Details
Purchase Details
Home Financials for this Owner
Home Financials are based on the most recent Mortgage that was taken out on this home.Purchase Details
Purchase Details
Home Financials for this Owner
Home Financials are based on the most recent Mortgage that was taken out on this home.Purchase Details
Purchase Details
Home Financials for this Owner
Home Financials are based on the most recent Mortgage that was taken out on this home.Similar Homes in Champaign, IL
Home Values in the Area
Average Home Value in this Area
Purchase History
| Date | Buyer | Sale Price | Title Company |
|---|---|---|---|
| Greg T Hayes Trust | -- | None Listed On Document | |
| Hayes Greg | $315,000 | Attorney | |
| Smart John Robert | -- | Attorney | |
| Smart John R | $273,000 | Attorney | |
| Heath Travis | -- | None Available | |
| Ramsburg Thomas G | $315,000 | Allied Title Services |
Mortgage History
| Date | Status | Borrower | Loan Amount |
|---|---|---|---|
| Previous Owner | Hayes Greg | $299,250 | |
| Previous Owner | Travis Heath Maanda Hetah Llc | $300,000 | |
| Previous Owner | Heath Travis J | $204,000 | |
| Previous Owner | Ramsburg Thomas G | $286,657 | |
| Previous Owner | Ramsburg Thomas G | $25,000 | |
| Previous Owner | Ramsburg Thomas G | $265,000 | |
| Previous Owner | Rose Ann Miron Self Declaration Of Trust | $94,450 | |
| Previous Owner | Web Construction Co | $6,225,000 | |
| Previous Owner | Miron Louis F | $59,000 |
Property History
| Date | Event | Price | Change | Sq Ft Price |
|---|---|---|---|---|
| 07/28/2021 07/28/21 | Sold | $315,000 | 0.0% | $90 / Sq Ft |
| 06/18/2021 06/18/21 | Pending | -- | -- | -- |
| 06/16/2021 06/16/21 | For Sale | $315,000 | +15.4% | $90 / Sq Ft |
| 08/17/2018 08/17/18 | Sold | $273,000 | -2.2% | $78 / Sq Ft |
| 07/03/2018 07/03/18 | Pending | -- | -- | -- |
| 06/05/2018 06/05/18 | For Sale | $279,000 | -- | $80 / Sq Ft |
Tax History Compared to Growth
Tax History
| Year | Tax Paid | Tax Assessment Tax Assessment Total Assessment is a certain percentage of the fair market value that is determined by local assessors to be the total taxable value of land and additions on the property. | Land | Improvement |
|---|---|---|---|---|
| 2024 | $9,481 | $122,040 | $30,210 | $91,830 |
| 2023 | $9,481 | $111,140 | $27,510 | $83,630 |
| 2022 | $8,877 | $102,530 | $25,380 | $77,150 |
| 2021 | $8,195 | $100,520 | $24,880 | $75,640 |
| 2020 | $7,853 | $96,650 | $23,920 | $72,730 |
| 2019 | $8,123 | $94,660 | $23,430 | $71,230 |
| 2018 | $7,657 | $93,170 | $23,060 | $70,110 |
| 2017 | $7,552 | $89,580 | $22,170 | $67,410 |
| 2016 | $6,347 | $87,730 | $21,710 | $66,020 |
| 2015 | $6,379 | $86,180 | $21,330 | $64,850 |
| 2014 | $6,325 | $86,180 | $21,330 | $64,850 |
| 2013 | $6,268 | $86,180 | $21,330 | $64,850 |
Agents Affiliated with this Home
-
Ryan Dallas

Seller's Agent in 2021
Ryan Dallas
RYAN DALLAS REAL ESTATE
(217) 493-5068
2,385 Total Sales
-
Daniel Carcasson

Buyer's Agent in 2021
Daniel Carcasson
RE/MAX
(309) 310-5949
277 Total Sales
-

Seller's Agent in 2018
Brian Hannon
Taylor Realty Associates
(217) 202-0920
Map
Source: Midwest Real Estate Data (MRED)
MLS Number: 11108113
APN: 42-20-12-351-001
- 909 Cheshire Dr Unit B
- 915 W Clark St
- 907 W Church St
- 913 W Union St
- 1007 W Church St
- 615 W Union St
- 307 S Mckinley Ave
- 1013 W Springfield Ave
- 709 W Washington St
- 809 W Columbia Ave
- 503 N Willis Ave
- 717 Arlington Ct
- 608 W Washington St
- 1117 W Springfield Ave
- 916 W Vine St
- 504 W Healey St
- 407 W University Ave Unit 404
- 1201 W Washington St
- 508 W Green St
- 508 W Columbia Ave
- 815 W University Ave
- 815 W University Ave Unit 1
- 813 W University Ave
- 811 W University Ave
- 108 S Prospect Ave
- 812 W Clark St
- 810 W Clark St
- 107 S Prospect Ave
- 809 W University Ave
- 808 W Clark St
- 814 W University Ave
- 806 W Clark St
- 812 W University Ave
- 202 S Prospect Ave
- 906 W Clark St
- 805 W University Ave
- 913 Cheshire Dr Unit 1
- 913 Cheshire Dr Unit C
- 913 Cheshire Dr Unit B
- 913 Cheshire Dr Unit A
