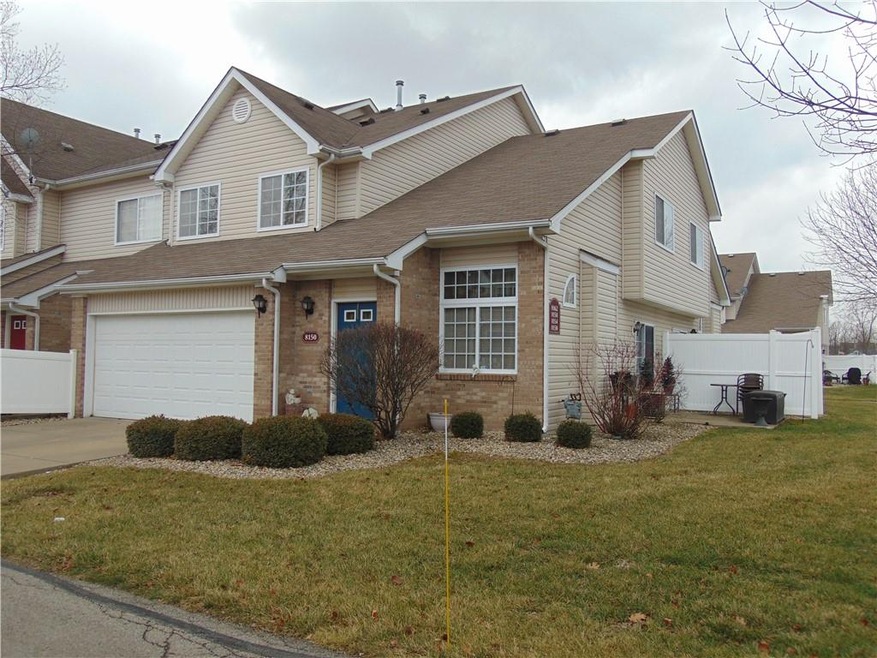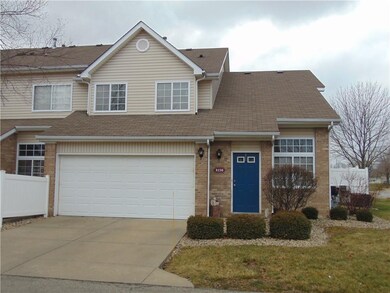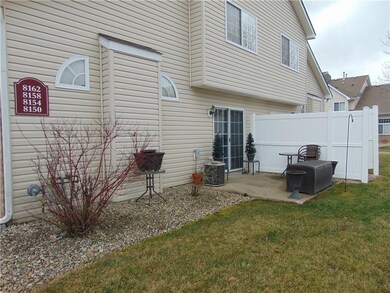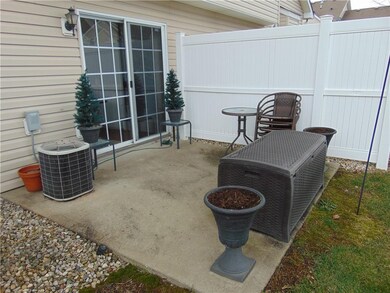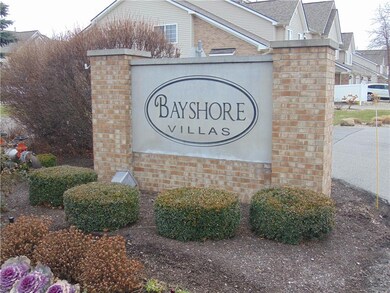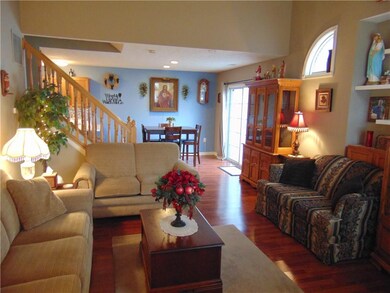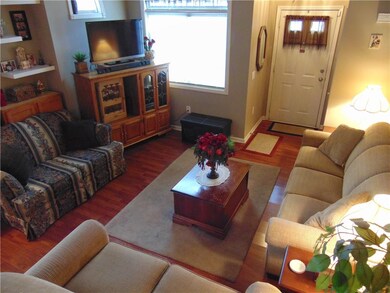
8150 River Mist Ln Unit 17 Indianapolis, IN 46237
South Franklin NeighborhoodEstimated Value: $201,000 - $206,000
Highlights
- Traditional Architecture
- 2 Car Attached Garage
- Breakfast Bar
- Franklin Central High School Rated A-
- Walk-In Closet
- Patio
About This Home
As of February 2021ON YOUR MARK, GET SET, GO! PERFECT MOVE IN CONDITION 1,576 SQ FT CONDO IN FRANKLIN TWP NEAR ST FRANCES HOSPITAL! 2 BEDROOMS, 2.5 BATHS "END UNIT" CONDO WITH A 2 CAR FINISHED GARAGE! VAULTED CEILING IN LIVING RM, CHERRY LAMINATE FLOORING THROUGHOUT MAIN LEVEL, ALL KITCHEN APPLIANCES STAY, UPPER LEVEL LAUNDRY, WALK-IN CLOSET. THE 180 MONTHLY HOA FEE COVERS EXTERIOR MAINTENANCE, HOMEOWNERS INSURANCE (ALL YOU NEED IS A CONTENT POLICY), ALSO INCLUDES YOUR WATER & SEWER, ALL LAWN MOWING & SHRUB TRIMMING, LAWN SPRINKLER SYSTEM & SNOW REMOVAL TOO!! QUICK ACCESS TO I65. SELLER IS A NON SMOKER AND HAS NO PETS (Pets are allowed)
Last Agent to Sell the Property
Ebeyer Realty, LLC License #RB14025030 Listed on: 01/19/2021
Last Buyer's Agent
Salai Lungngam
CrossRoads Link Realty
Townhouse Details
Home Type
- Townhome
Est. Annual Taxes
- $1,192
Year Built
- Built in 2004
Lot Details
- 1,176
Parking
- 2 Car Attached Garage
- Driveway
Home Design
- Traditional Architecture
- Brick Exterior Construction
- Slab Foundation
- Vinyl Siding
Interior Spaces
- 2-Story Property
- Vinyl Clad Windows
- Combination Dining and Living Room
- Attic Access Panel
Kitchen
- Breakfast Bar
- Electric Oven
- Microwave
- Dishwasher
Bedrooms and Bathrooms
- 2 Bedrooms
- Walk-In Closet
Outdoor Features
- Patio
Utilities
- Forced Air Heating and Cooling System
- Heating System Uses Gas
- Gas Water Heater
Community Details
- Association fees include home owners, insurance, lawncare, maintenance structure, snow removal, sewer
- Bayshore Villas Hpr Subdivision
- Property managed by Associa
Listing and Financial Details
- Assessor Parcel Number 491522112120000300
Ownership History
Purchase Details
Home Financials for this Owner
Home Financials are based on the most recent Mortgage that was taken out on this home.Purchase Details
Home Financials for this Owner
Home Financials are based on the most recent Mortgage that was taken out on this home.Purchase Details
Home Financials for this Owner
Home Financials are based on the most recent Mortgage that was taken out on this home.Purchase Details
Home Financials for this Owner
Home Financials are based on the most recent Mortgage that was taken out on this home.Purchase Details
Home Financials for this Owner
Home Financials are based on the most recent Mortgage that was taken out on this home.Purchase Details
Home Financials for this Owner
Home Financials are based on the most recent Mortgage that was taken out on this home.Purchase Details
Home Financials for this Owner
Home Financials are based on the most recent Mortgage that was taken out on this home.Purchase Details
Purchase Details
Home Financials for this Owner
Home Financials are based on the most recent Mortgage that was taken out on this home.Similar Homes in Indianapolis, IN
Home Values in the Area
Average Home Value in this Area
Purchase History
| Date | Buyer | Sale Price | Title Company |
|---|---|---|---|
| Kaif Lena | $145,900 | Title Alliance | |
| Schenck Ann | -- | Stewart Title Guaranty Co | |
| Neese Anna M | -- | Chicago Title Company Llc | |
| Smith Lauren B | -- | -- | |
| Smith Lauren B | -- | -- | |
| Smith Lauren B | $82,500 | -- | |
| Gammon Roger | -- | Statewide Title Co Inc | |
| Deutsche Bank National Trust Co | $103,275 | None Available | |
| Bowen Theron | -- | None Available |
Mortgage History
| Date | Status | Borrower | Loan Amount |
|---|---|---|---|
| Previous Owner | Neese Anna M | $52,000 | |
| Previous Owner | Smith Lauren B | $61,500 | |
| Previous Owner | Smith Lauren B | $61,500 | |
| Previous Owner | Gammon Roger | $96,425 | |
| Previous Owner | Gammon Roger | $76,000 | |
| Previous Owner | Gammon Roger | $17,750 | |
| Previous Owner | Gammon Roger | $53,250 | |
| Previous Owner | Bowen Theron | $115,900 |
Property History
| Date | Event | Price | Change | Sq Ft Price |
|---|---|---|---|---|
| 02/24/2021 02/24/21 | Sold | $145,900 | +0.7% | $93 / Sq Ft |
| 01/21/2021 01/21/21 | Pending | -- | -- | -- |
| 01/19/2021 01/19/21 | For Sale | $144,900 | +42.1% | $92 / Sq Ft |
| 05/20/2016 05/20/16 | Sold | $102,000 | 0.0% | $65 / Sq Ft |
| 04/22/2016 04/22/16 | Off Market | $102,000 | -- | -- |
| 04/20/2016 04/20/16 | For Sale | $102,000 | +17.2% | $65 / Sq Ft |
| 10/03/2014 10/03/14 | Sold | $87,000 | -3.2% | $55 / Sq Ft |
| 08/08/2014 08/08/14 | Pending | -- | -- | -- |
| 07/18/2014 07/18/14 | For Sale | $89,900 | -- | $57 / Sq Ft |
Tax History Compared to Growth
Tax History
| Year | Tax Paid | Tax Assessment Tax Assessment Total Assessment is a certain percentage of the fair market value that is determined by local assessors to be the total taxable value of land and additions on the property. | Land | Improvement |
|---|---|---|---|---|
| 2024 | $1,622 | $189,400 | $32,900 | $156,500 |
| 2023 | $1,622 | $154,100 | $32,900 | $121,200 |
| 2022 | $1,641 | $154,100 | $32,900 | $121,200 |
| 2021 | $1,487 | $140,300 | $32,900 | $107,400 |
| 2020 | $1,353 | $127,100 | $32,900 | $94,200 |
| 2019 | $1,272 | $119,100 | $32,900 | $86,200 |
| 2018 | $1,173 | $109,400 | $32,900 | $76,500 |
| 2017 | $1,094 | $101,700 | $32,900 | $68,800 |
| 2016 | $899 | $88,700 | $32,900 | $55,800 |
| 2014 | $630 | $77,400 | $32,900 | $44,500 |
| 2013 | $615 | $80,600 | $32,900 | $47,700 |
Agents Affiliated with this Home
-
David Ebeyer

Seller's Agent in 2021
David Ebeyer
Ebeyer Realty, LLC
(317) 557-4554
3 in this area
139 Total Sales
-

Buyer's Agent in 2021
Salai Lungngam
CrossRoads Link Realty
(317) 503-5844
19 in this area
267 Total Sales
-
Mark Wilson
M
Seller's Agent in 2016
Mark Wilson
Wilson Pinnacle Real Estate
(317) 889-1698
33 Total Sales
-
V
Seller's Agent in 2014
Volly Burton
Carpenter, REALTORS®
-
W
Seller Co-Listing Agent in 2014
Woody Burton
Carpenter, REALTORS®
Map
Source: MIBOR Broker Listing Cooperative®
MLS Number: MBR21760896
APN: 49-15-22-112-120.000-300
- 8148 Shores Edge Way
- 5944 Streamwood Ln
- 7971 Cool Hollow Place
- 6026 Rockdell Dr
- 6118 Aspen Meadow Dr
- 8451 S Arlington Ave
- 5859 Edelle Dr
- 5932 Edelle Dr
- 8165 Amarillo Dr
- 5944 Edelle Dr
- 8108 Amarillo Dr
- 6264 Whitaker Farms Dr
- 8234 Crosser Dr
- 6430 E Stop 11 Rd
- 8437 Crosser Dr
- 8231 Golden Ridge Ln
- 8121 Sand Ridge Cir
- 8600 Combs Rd
- 7541 Southern Lakes Dr
- 5549 Dill Ct
- 8150 River Mist Ln
- 8150 River Mist Ln Unit 136
- 8150 River Mist Ln Unit 17
- 8151 Shores Edge Way
- 8154 River Mist Ln
- 8154 River Mist Ln Unit 135
- 8154 River Mist Ln Unit 17
- 8149 Shores Edge Way
- 8153 Shores Edge Way
- 8158 River Mist Ln
- 8157 Shores Edge Way
- 8162 River Mist Ln
- 8161 Shores Edge Way
- 8161 Shores Edge Way Unit 17
- 8147 River Mist Ln
- 8147 River Mist Ln Unit 121
- 8151 River Mist Ln
- 8155 River Mist Ln
- 8155 River Mist Ln Unit 123
- 8148 Shores Edge Way
