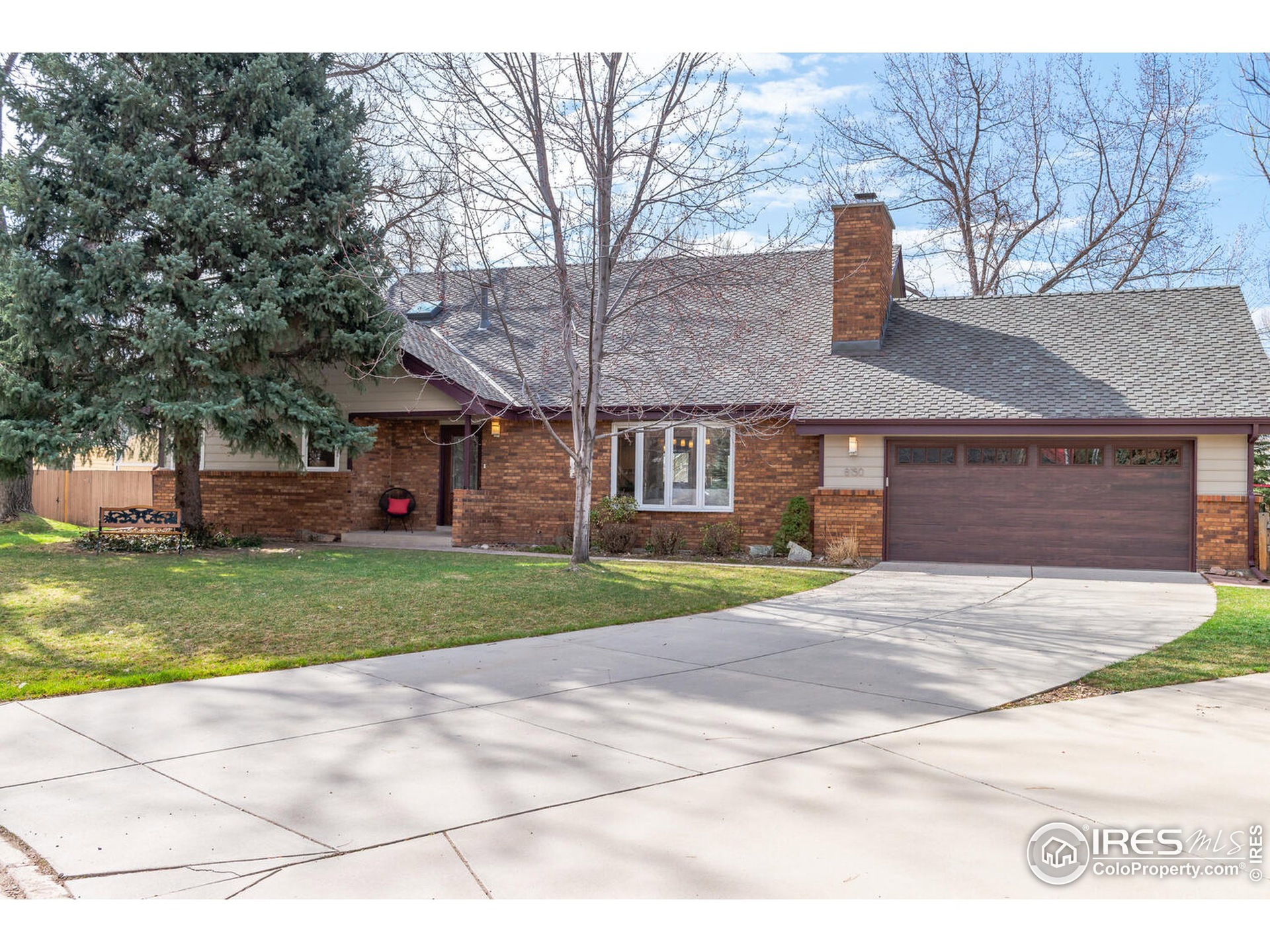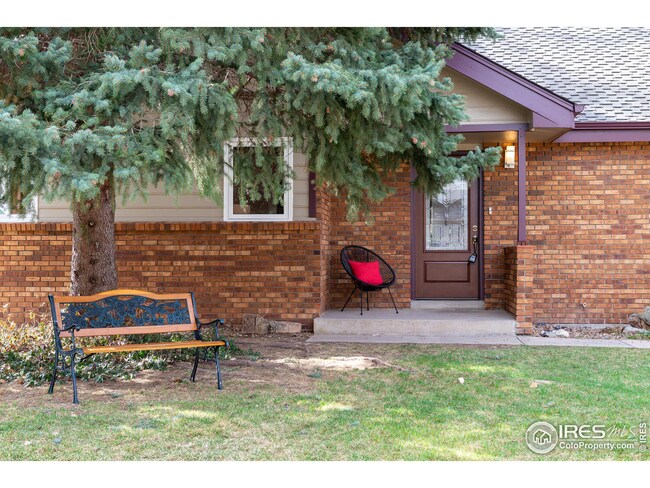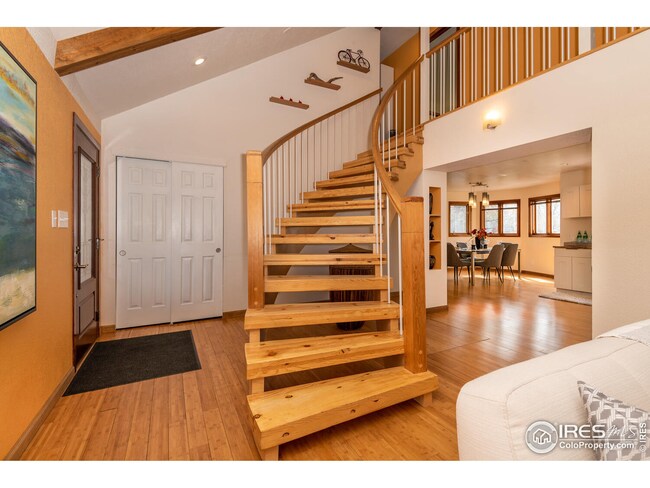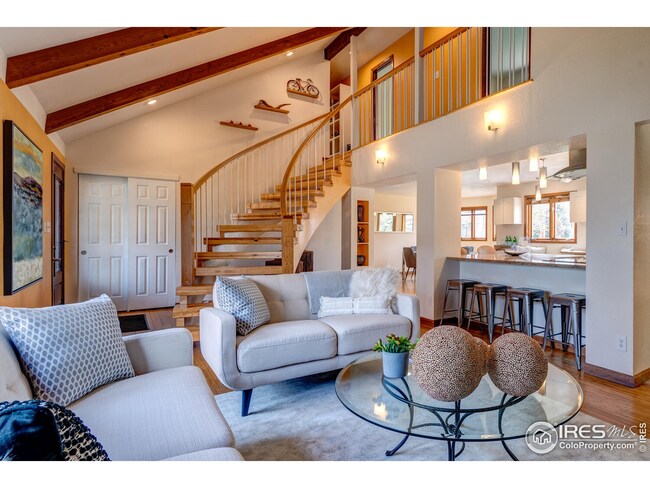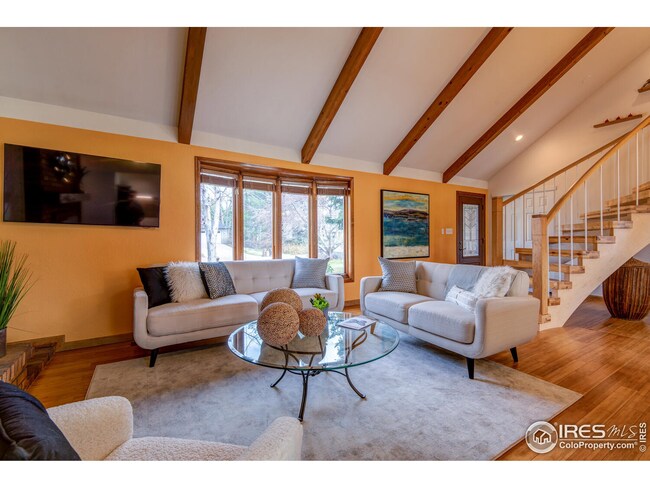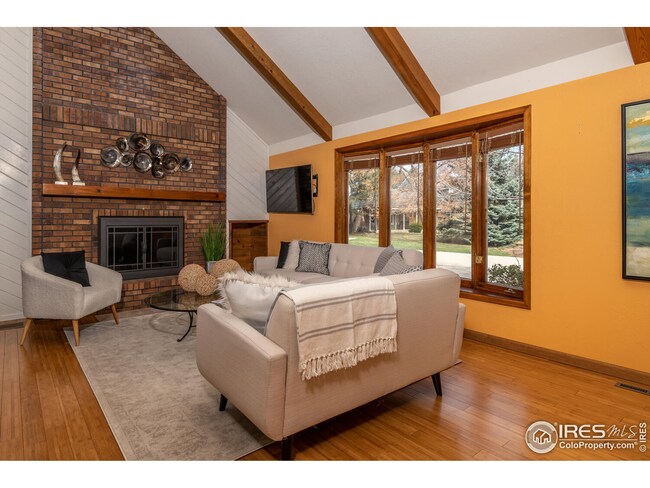
8150 Rye Ct Niwot, CO 80503
Niwot NeighborhoodHighlights
- Open Floorplan
- Deck
- Main Floor Bedroom
- Niwot Elementary School Rated A
- Wood Flooring
- Wood Frame Window
About This Home
As of April 2021Fully renovated custom home near Downtown Niwot on a quiet Cul-de-Sac. Main floor Master Suite & Laundry. 2nd main level BR. Open Floor Plan w Vaulted Ceilings, Granite Kitchen Counters, Newer SS Appl, Shimmering Wood Floors & Skylights. Fully Fenced Yard w a large Entertainment Deck & Fire Pit. New AC (2020), Water Heater (2019), Impact Resistant Roof (2018) & Garage Door (2018). NO water intrusion in 2013. Walking distance to Shops, Restaurants, Schools, Playground & Trails. Insulated Garage
Home Details
Home Type
- Single Family
Est. Annual Taxes
- $4,994
Year Built
- Built in 1978
Lot Details
- 0.32 Acre Lot
- Cul-De-Sac
- Wood Fence
- Wire Fence
- Sprinkler System
- Property is zoned RR
HOA Fees
- $25 Monthly HOA Fees
Parking
- 2 Car Attached Garage
- Garage Door Opener
Home Design
- Brick Veneer
- Wood Frame Construction
- Composition Roof
Interior Spaces
- 2,092 Sq Ft Home
- 2-Story Property
- Open Floorplan
- Ceiling height of 9 feet or more
- Skylights
- Double Pane Windows
- Window Treatments
- Wood Frame Window
- Living Room with Fireplace
- Dining Room
Kitchen
- Eat-In Kitchen
- Electric Oven or Range
- <<selfCleaningOvenToken>>
- <<microwave>>
- Dishwasher
- Disposal
Flooring
- Wood
- Carpet
Bedrooms and Bathrooms
- 5 Bedrooms
- Main Floor Bedroom
- Walk-In Closet
- Primary bathroom on main floor
- Bidet
- Walk-in Shower
Laundry
- Laundry on main level
- Dryer
- Washer
Outdoor Features
- Deck
- Outdoor Storage
Schools
- Niwot Elementary School
- Sunset Middle School
- Niwot High School
Utilities
- Forced Air Heating and Cooling System
- High Speed Internet
- Satellite Dish
- Cable TV Available
Listing and Financial Details
- Assessor Parcel Number R0074847
Community Details
Overview
- Association fees include common amenities, ground maintenance
- Johnson Farm Replat A Niv Subdivision
Recreation
- Community Playground
- Park
Ownership History
Purchase Details
Purchase Details
Home Financials for this Owner
Home Financials are based on the most recent Mortgage that was taken out on this home.Purchase Details
Home Financials for this Owner
Home Financials are based on the most recent Mortgage that was taken out on this home.Purchase Details
Purchase Details
Similar Homes in Niwot, CO
Home Values in the Area
Average Home Value in this Area
Purchase History
| Date | Type | Sale Price | Title Company |
|---|---|---|---|
| Bargain Sale Deed | $500 | -- | |
| Special Warranty Deed | $1,100,000 | Land Title Guarantee Co | |
| Warranty Deed | $464,900 | Land Title Guarantee Company | |
| Deed | $99,500 | -- | |
| Warranty Deed | $17,000 | -- |
Mortgage History
| Date | Status | Loan Amount | Loan Type |
|---|---|---|---|
| Previous Owner | $30,000 | Credit Line Revolving | |
| Previous Owner | $16,103 | Stand Alone Second |
Property History
| Date | Event | Price | Change | Sq Ft Price |
|---|---|---|---|---|
| 07/21/2021 07/21/21 | Off Market | $1,100,000 | -- | -- |
| 04/22/2021 04/22/21 | Sold | $1,100,000 | 0.0% | $526 / Sq Ft |
| 04/08/2021 04/08/21 | For Sale | $1,100,000 | +136.6% | $526 / Sq Ft |
| 01/28/2019 01/28/19 | Off Market | $464,900 | -- | -- |
| 04/22/2014 04/22/14 | Sold | $464,900 | 0.0% | $222 / Sq Ft |
| 03/23/2014 03/23/14 | Pending | -- | -- | -- |
| 03/20/2014 03/20/14 | For Sale | $464,900 | -- | $222 / Sq Ft |
Tax History Compared to Growth
Tax History
| Year | Tax Paid | Tax Assessment Tax Assessment Total Assessment is a certain percentage of the fair market value that is determined by local assessors to be the total taxable value of land and additions on the property. | Land | Improvement |
|---|---|---|---|---|
| 2025 | $8,230 | $81,750 | $22,344 | $59,406 |
| 2024 | $8,230 | $81,750 | $22,344 | $59,406 |
| 2023 | $8,122 | $83,234 | $20,696 | $66,223 |
| 2022 | $4,669 | $45,550 | $18,647 | $26,903 |
| 2021 | $4,731 | $46,861 | $19,183 | $27,678 |
| 2020 | $4,994 | $49,628 | $16,588 | $33,040 |
| 2019 | $4,915 | $49,628 | $16,588 | $33,040 |
| 2018 | $3,959 | $40,169 | $13,680 | $26,489 |
| 2017 | $3,726 | $44,409 | $15,124 | $29,285 |
| 2016 | $3,736 | $39,450 | $15,124 | $24,326 |
| 2015 | $3,558 | $29,101 | $6,686 | $22,415 |
| 2014 | $2,192 | $29,101 | $6,686 | $22,415 |
Agents Affiliated with this Home
-
Peyman Razifard

Seller's Agent in 2021
Peyman Razifard
Modern Prestige Real Estate
(303) 667-8738
2 in this area
84 Total Sales
-
Sarka Kubicova
S
Seller Co-Listing Agent in 2021
Sarka Kubicova
Modern Prestige Real Estate
(720) 457-6964
2 in this area
57 Total Sales
-
Stewart Ward

Seller's Agent in 2014
Stewart Ward
Compass - Boulder
(303) 704-7774
2 in this area
45 Total Sales
Map
Source: IRES MLS
MLS Number: 937318
APN: 1315303-21-003
- 7196 Christopher Ct
- 8060 Meadowdale Square
- 8060 Niwot Rd Unit 34
- 8392 Niwot Meadow Farm Rd
- 8050 Niwot Rd Unit 37
- 8050 Niwot Rd Unit 31
- 8050 Niwot Rd Unit 40
- 8576 Niwot Meadow Farm Rd
- 8461 Pawnee Ln
- 6936 Pawnee Way
- 6899 Countryside Ln Unit 269
- 7999 Centrebridge Dr
- 7552 Nikau Dr
- 8568 Foxhaven Dr
- 8439 Greenwood Dr
- 6851 Goldbranch Dr
- 6816 Goldbranch Dr
- 7134 Bonny Brook Ct
- 8337 Greenwood Dr
- 7220 Spring Creek Cir
