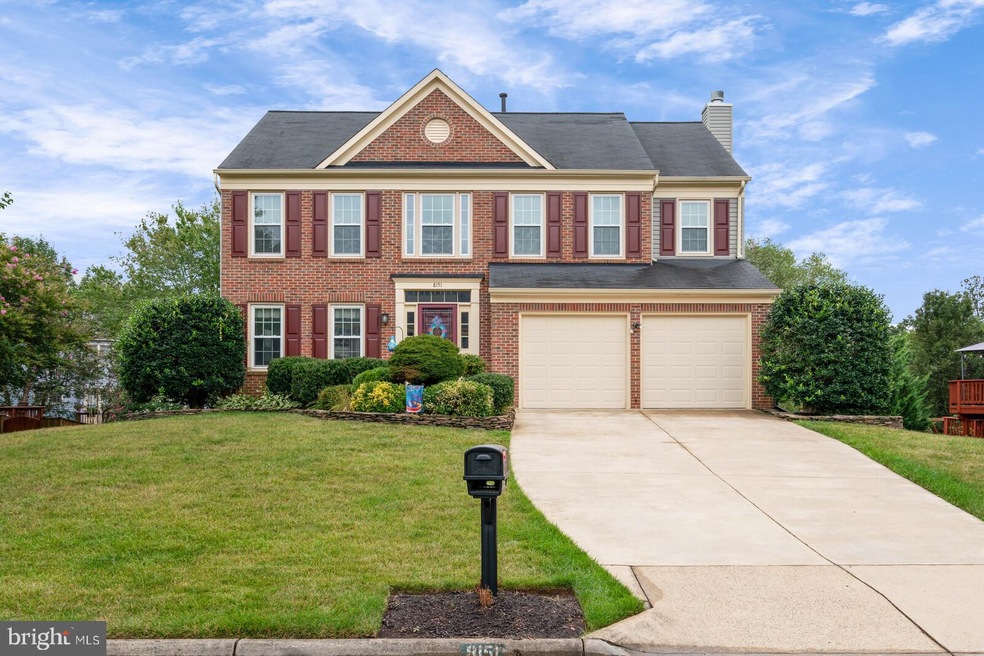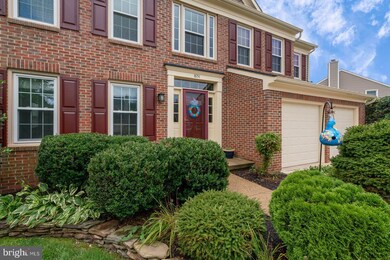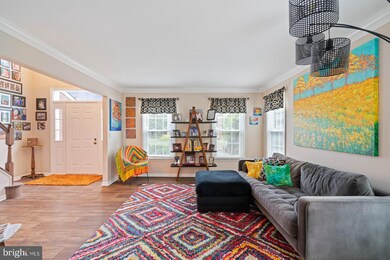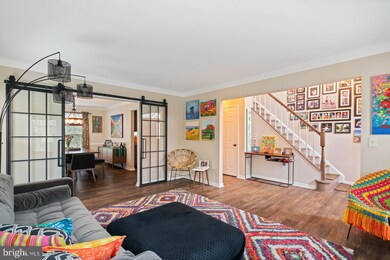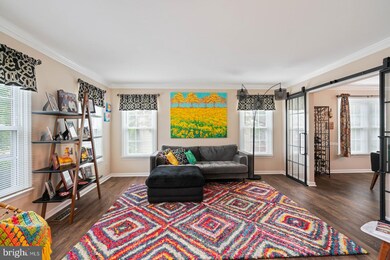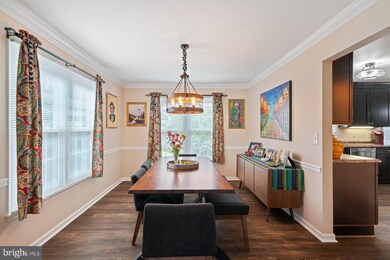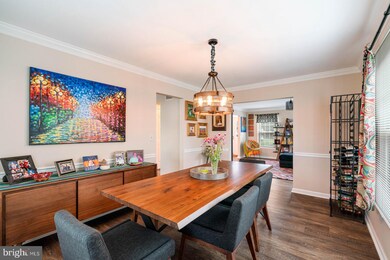
8151 Barnwood Rd Manassas, VA 20111
Signal Hill NeighborhoodEstimated Value: $747,000 - $837,000
Highlights
- In Ground Pool
- Colonial Architecture
- Recreation Room
- Osbourn Park High School Rated A
- Deck
- Traditional Floor Plan
About This Home
As of September 2021Perfect Stacation and Entertaining Home with a perfect Work from Home environment!
Plenty of time to enjoy your very own backyard oasis relaxing and sipping your favorite beverage by the sparkling in ground pool. Vacation at home on your new paver pool deck while sitting around the fire pit enjoying the gorgeous flowers and mature trees in your fenced in backyard. Relax on the screened in porch with lighting and a fan or enjoy a meal on the deck. This beautiful colonial boasts 4 generous sized bedrooms, 3.5 baths upstairs. The main level offers an open concept eat in kitchen and family room with gas fireplace. Separate formal living room and dining room with crown molding and chair rail. Lower level has a rec room, craft room and laundry room. New luxury vinyl flooring on main and upper level, neutral paint and a gorgeous one of a kind barn door from the living room to the formal dining room are just a few of the updates this home offers! Easy access to restaurants, shopping and commuter options! This is an amazing home, do not miss!
Last Agent to Sell the Property
Coppermine Realty License #225066717 Listed on: 08/19/2021
Home Details
Home Type
- Single Family
Est. Annual Taxes
- $5,912
Year Built
- Built in 1993
Lot Details
- 0.27 Acre Lot
- Landscaped
- Property is in excellent condition
- Property is zoned R4
HOA Fees
- $42 Monthly HOA Fees
Parking
- 2 Car Attached Garage
- 2 Driveway Spaces
- Front Facing Garage
- Garage Door Opener
- On-Street Parking
Home Design
- Colonial Architecture
- Brick Exterior Construction
- Vinyl Siding
Interior Spaces
- Property has 3 Levels
- Traditional Floor Plan
- Chair Railings
- Crown Molding
- Ceiling Fan
- Recessed Lighting
- Fireplace Mantel
- Gas Fireplace
- Double Pane Windows
- Window Screens
- French Doors
- Entrance Foyer
- Family Room Off Kitchen
- Combination Kitchen and Living
- Formal Dining Room
- Recreation Room
- Hobby Room
- Carpet
- Attic
Kitchen
- Breakfast Area or Nook
- Electric Oven or Range
- Built-In Microwave
- Extra Refrigerator or Freezer
- Ice Maker
- Dishwasher
- Disposal
Bedrooms and Bathrooms
- 4 Bedrooms
- En-Suite Primary Bedroom
- En-Suite Bathroom
- Walk-In Closet
- Soaking Tub
- Bathtub with Shower
- Walk-in Shower
Laundry
- Laundry Room
- Electric Dryer
- Washer
Finished Basement
- Heated Basement
- Basement Fills Entire Space Under The House
- Connecting Stairway
- Rear Basement Entry
- Sump Pump
- Basement with some natural light
Outdoor Features
- In Ground Pool
- Deck
- Screened Patio
- Exterior Lighting
Utilities
- Forced Air Heating and Cooling System
- Vented Exhaust Fan
- Natural Gas Water Heater
- Satellite Dish
Listing and Financial Details
- Tax Lot 37
- Assessor Parcel Number 7895-36-7163
Community Details
Overview
- Association fees include common area maintenance, management, road maintenance, snow removal, trash
- Arrowood Homeowners Association
- Arrowood Subdivision
- Property Manager
Amenities
- Common Area
Recreation
- Community Basketball Court
- Community Playground
Ownership History
Purchase Details
Home Financials for this Owner
Home Financials are based on the most recent Mortgage that was taken out on this home.Purchase Details
Home Financials for this Owner
Home Financials are based on the most recent Mortgage that was taken out on this home.Similar Homes in Manassas, VA
Home Values in the Area
Average Home Value in this Area
Purchase History
| Date | Buyer | Sale Price | Title Company |
|---|---|---|---|
| Chavira Jennifer N | $676,000 | Universal Title | |
| Fish Michael L | $199,000 | -- |
Mortgage History
| Date | Status | Borrower | Loan Amount |
|---|---|---|---|
| Open | Chavira Jennifer N | $540,800 | |
| Previous Owner | Fish Michael L | $30,000 | |
| Previous Owner | Fish Michael Leon | $137,619 | |
| Previous Owner | Fish Michael | $150,000 | |
| Previous Owner | Fish Michael L | $189,050 |
Property History
| Date | Event | Price | Change | Sq Ft Price |
|---|---|---|---|---|
| 09/28/2021 09/28/21 | Sold | $676,000 | +4.0% | $217 / Sq Ft |
| 08/23/2021 08/23/21 | Pending | -- | -- | -- |
| 08/19/2021 08/19/21 | For Sale | $650,000 | -- | $208 / Sq Ft |
Tax History Compared to Growth
Tax History
| Year | Tax Paid | Tax Assessment Tax Assessment Total Assessment is a certain percentage of the fair market value that is determined by local assessors to be the total taxable value of land and additions on the property. | Land | Improvement |
|---|---|---|---|---|
| 2024 | $6,345 | $638,000 | $164,200 | $473,800 |
| 2023 | $6,462 | $621,000 | $160,200 | $460,800 |
| 2022 | $6,354 | $563,400 | $144,900 | $418,500 |
| 2021 | $5,912 | $484,600 | $130,700 | $353,900 |
| 2020 | $7,009 | $452,200 | $126,300 | $325,900 |
| 2019 | $6,887 | $444,300 | $124,100 | $320,200 |
| 2018 | $5,290 | $438,100 | $123,000 | $315,100 |
| 2017 | $5,258 | $426,700 | $120,100 | $306,600 |
| 2016 | $4,949 | $405,000 | $114,400 | $290,600 |
| 2015 | $4,799 | $397,800 | $112,400 | $285,400 |
| 2014 | $4,799 | $384,100 | $107,900 | $276,200 |
Agents Affiliated with this Home
-
Jan Germain

Seller's Agent in 2021
Jan Germain
Coppermine Realty
(703) 926-0710
3 in this area
32 Total Sales
-
Debbie Baxter

Seller Co-Listing Agent in 2021
Debbie Baxter
EXP Realty, LLC
(703) 898-0863
3 in this area
45 Total Sales
-
Patrick Kessler

Buyer's Agent in 2021
Patrick Kessler
Kessler Real Estate Group, LLC
(703) 405-6540
1 in this area
59 Total Sales
Map
Source: Bright MLS
MLS Number: VAPW2006392
APN: 7895-36-7163
- 8201 Lone Oak Ct
- 8571 Richmond Ave
- 9544 Oakenshaw Dr
- 8275 Knight Station Way
- 8269 Knight Station Way
- 8279 Knight Station Way
- 8255 Knight Station Way
- 8591 Signal Hill Rd
- 8600 Dutchman Ct
- 8376 Buttress Ln Unit 102
- 9409 Buckhall Farm Ct
- 9552 Cannoneer Ct Unit 204
- 9168 Wyche Knoll Ln
- 10012 Lake Jackson Dr
- 10103 Wimbledon Ct
- 9701 Fairview Ave
- 8600 Liberty Trail Unit 102
- 8600 Liberty Trail Unit 303
- 9116 Mineola Ct
- 7800 Willow Pond Ct
- 8151 Barnwood Rd
- 8167 Barnwood Rd
- 8143 Barnwood Rd
- 9660 Manassas Forge Dr
- 9652 Manassas Forge Dr
- 8183 Barnwood Rd
- 8158 Barnwood Rd
- 8150 Barnwood Rd
- 8142 Barnwood Rd
- 9668 Manassas Forge Dr
- 8166 Barnwood Rd
- 8191 Barnwood Rd
- 9141 Calder Ct
- 9635 Linden Wood Rd
- 9645 Linden Wood Rd
- 9600 Linden Wood Rd
- 9625 Linden Wood Rd
- 9140 Calder Ct
- 8175 Lone Oak Ct
- 8199 Barnwood Rd
