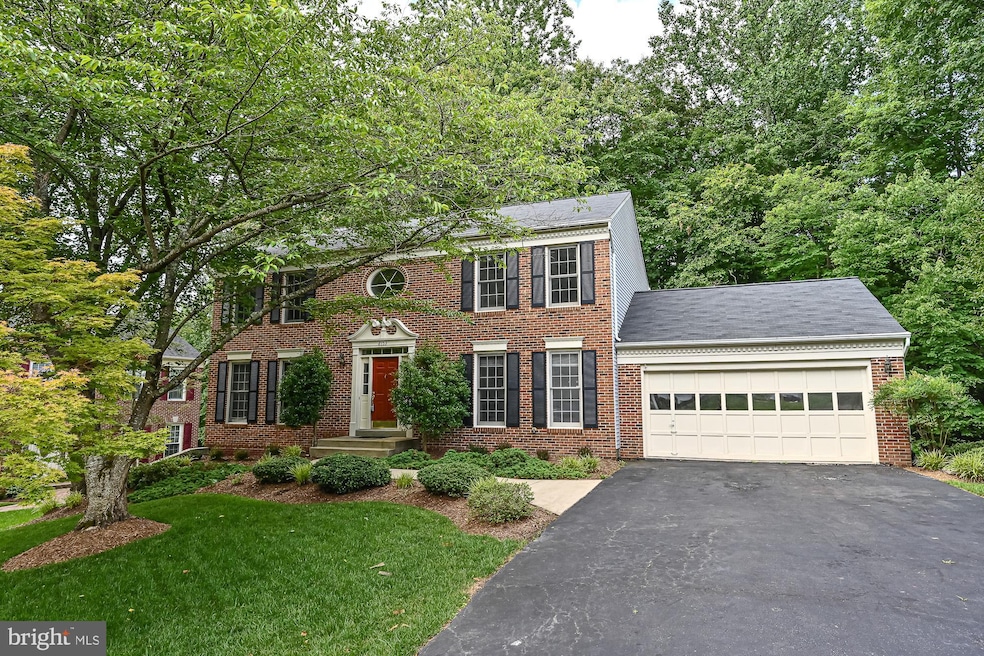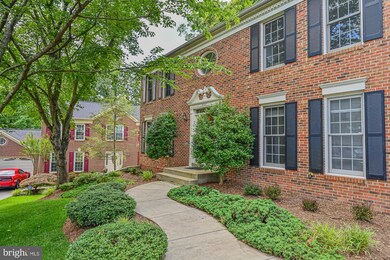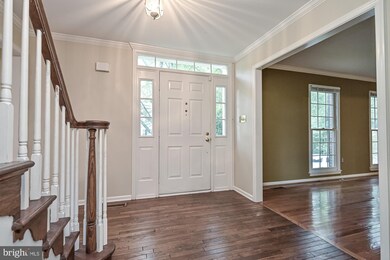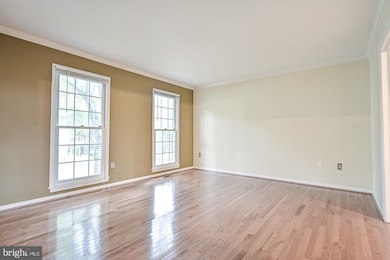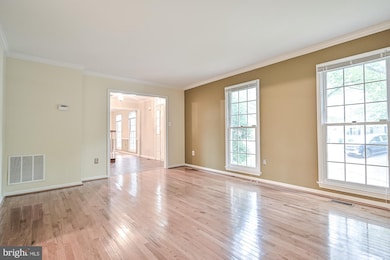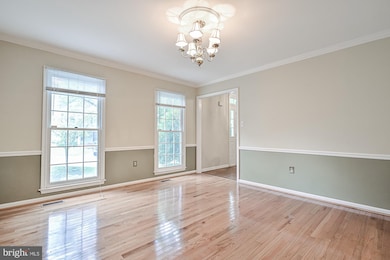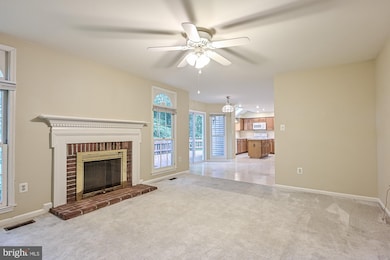
8153 Ships Curve Ln Springfield, VA 22153
Highlights
- Colonial Architecture
- Deck
- Backs to Trees or Woods
- Hunt Valley Elementary School Rated A
- Traditional Floor Plan
- Wood Flooring
About This Home
As of July 2021Beautiful 5BR 2.5BA brick-front colonial on quiet cul-de-sac in sought after Middle Valley. Well cared for & move-in ready! Gorgeous eat-in kitchen with recessed lighting, skylight, center island, built-in microwave, large pantry & walkout to deck. Family room off kitchen has plush carpet, wood burning fireplace, ceiling fan & atrium windows. Formal dining room with hardwood flooring, crown molding & chair railing. Lovely master suite with plush carpet, ceiling fan, his/hers closets, attached nursery/5th bedroom & bath with dual sink vanity, tub & walk-in shower. All bedrooms on upper level. Huge basement ready for your finishing. Over 1,000 additional square feet & rough-in plumbing for bath in walkout basement! Two car garage & mudroom. Recent updates include roof, skylight, interior paint, landscaping & much more! Private back yard backs to woods. Huge deck is great for entertaining! Short walk to Middle Run & Pohick Creek. Incredible location close to shopping, restaurants, Fairfax County Parkway, I-95, Springfield Metro, Ft. Belvoir & much more! West Springfield HS pyramid!
Last Agent to Sell the Property
Bruce Tyburski
Redfin Corporation License #0225021854 Listed on: 06/29/2021

Home Details
Home Type
- Single Family
Est. Annual Taxes
- $7,855
Year Built
- Built in 1987
Lot Details
- 10,395 Sq Ft Lot
- Landscaped
- Backs to Trees or Woods
- Back and Front Yard
- Property is in very good condition
- Property is zoned 130
HOA Fees
- HOA YN
Parking
- 2 Car Attached Garage
- 2 Driveway Spaces
- Front Facing Garage
- Garage Door Opener
Home Design
- Colonial Architecture
- Brick Exterior Construction
- Shingle Roof
- Vinyl Siding
Interior Spaces
- Property has 3 Levels
- Traditional Floor Plan
- Chair Railings
- Crown Molding
- Ceiling Fan
- Skylights
- Recessed Lighting
- Fireplace With Glass Doors
- Fireplace Mantel
- Brick Fireplace
- Sliding Doors
- Six Panel Doors
- Mud Room
- Family Room Off Kitchen
- Living Room
- Breakfast Room
- Formal Dining Room
- Fire and Smoke Detector
- Attic
Kitchen
- Eat-In Kitchen
- Electric Oven or Range
- Built-In Microwave
- Ice Maker
- Dishwasher
- Kitchen Island
- Disposal
Flooring
- Wood
- Carpet
- Ceramic Tile
- Vinyl
Bedrooms and Bathrooms
- 5 Bedrooms
- En-Suite Primary Bedroom
- En-Suite Bathroom
- Walk-In Closet
Laundry
- Laundry on main level
- Washer and Dryer Hookup
Basement
- Heated Basement
- Walk-Out Basement
- Connecting Stairway
- Interior and Exterior Basement Entry
- Sump Pump
- Space For Rooms
- Rough-In Basement Bathroom
- Natural lighting in basement
Outdoor Features
- Pipestem Lot
- Deck
Location
- Suburban Location
Schools
- Hunt Valley Elementary School
- Irving Middle School
- West Springfield High School
Utilities
- Forced Air Heating and Cooling System
- Vented Exhaust Fan
- Electric Water Heater
- Phone Available
- Cable TV Available
Listing and Financial Details
- Tax Lot 15
- Assessor Parcel Number 0982 11110015
Community Details
Overview
- Condo Association YN: No
- Association fees include common area maintenance
- Middle Valley Subdivision
Amenities
- Common Area
Ownership History
Purchase Details
Home Financials for this Owner
Home Financials are based on the most recent Mortgage that was taken out on this home.Purchase Details
Home Financials for this Owner
Home Financials are based on the most recent Mortgage that was taken out on this home.Purchase Details
Home Financials for this Owner
Home Financials are based on the most recent Mortgage that was taken out on this home.Purchase Details
Home Financials for this Owner
Home Financials are based on the most recent Mortgage that was taken out on this home.Similar Homes in Springfield, VA
Home Values in the Area
Average Home Value in this Area
Purchase History
| Date | Type | Sale Price | Title Company |
|---|---|---|---|
| Deed | $725,000 | Universal Title | |
| Warranty Deed | $510,000 | -- | |
| Deed | $374,420 | -- | |
| Deed | $252,500 | -- |
Mortgage History
| Date | Status | Loan Amount | Loan Type |
|---|---|---|---|
| Open | $661,635 | VA | |
| Previous Owner | $515,755 | VA | |
| Previous Owner | $275,000 | No Value Available | |
| Previous Owner | $202,000 | No Value Available | |
| Closed | $25,250 | No Value Available |
Property History
| Date | Event | Price | Change | Sq Ft Price |
|---|---|---|---|---|
| 07/17/2025 07/17/25 | For Sale | $975,000 | 0.0% | $284 / Sq Ft |
| 07/16/2025 07/16/25 | Price Changed | $975,000 | +34.5% | $284 / Sq Ft |
| 07/27/2021 07/27/21 | Sold | $725,000 | 0.0% | $298 / Sq Ft |
| 07/05/2021 07/05/21 | Pending | -- | -- | -- |
| 06/29/2021 06/29/21 | For Sale | $724,900 | -- | $298 / Sq Ft |
Tax History Compared to Growth
Tax History
| Year | Tax Paid | Tax Assessment Tax Assessment Total Assessment is a certain percentage of the fair market value that is determined by local assessors to be the total taxable value of land and additions on the property. | Land | Improvement |
|---|---|---|---|---|
| 2024 | $9,604 | $828,960 | $290,000 | $538,960 |
| 2023 | $9,225 | $817,440 | $290,000 | $527,440 |
| 2022 | $8,350 | $730,220 | $275,000 | $455,220 |
| 2021 | $7,855 | $669,350 | $246,000 | $423,350 |
| 2020 | $7,416 | $626,580 | $230,000 | $396,580 |
| 2019 | $7,319 | $618,390 | $230,000 | $388,390 |
| 2018 | $6,966 | $605,770 | $225,000 | $380,770 |
| 2017 | $6,598 | $568,300 | $195,000 | $373,300 |
| 2016 | $7,207 | $622,130 | $195,000 | $427,130 |
| 2015 | $6,794 | $608,750 | $190,000 | $418,750 |
| 2014 | $6,488 | $582,640 | $180,000 | $402,640 |
Agents Affiliated with this Home
-
M
Seller's Agent in 2025
Matthew Ferris
Redfin Corporation
-
B
Seller's Agent in 2021
Bruce Tyburski
Redfin Corporation
-
Chris Walters
C
Seller Co-Listing Agent in 2021
Chris Walters
RE/MAX
(703) 929-8935
2 in this area
43 Total Sales
-
Marybeth Fraser

Buyer's Agent in 2021
Marybeth Fraser
KW Metro Center
(703) 798-1803
1 in this area
91 Total Sales
Map
Source: Bright MLS
MLS Number: VAFX2003936
APN: 0982-11110015
- 8104 Chars Landing Ct
- 7578 Glen Pointe Ct
- 7918 Pebble Brook Ct
- 7737 Middle Valley Dr
- 8003 Rivermont Ct
- 8006 Rockwood Ct
- 7937 Saint George Ct
- 8160 Ridge Creek Way
- 8001 Lake Pleasant Dr
- 8312 Timber Brook Ln
- 8692 Young Ct
- 8307 Southstream Run
- 8695 Young Ct
- 7567 Cloud Ct
- 8017 Lake Pleasant Dr
- 7860 Parthian Ct
- 8412 Sweet Pine Ct
- 8414 Sweet Pine Ct
- 8406 Rainbow Bridge Ln
- 0 Edge Creek Ln
