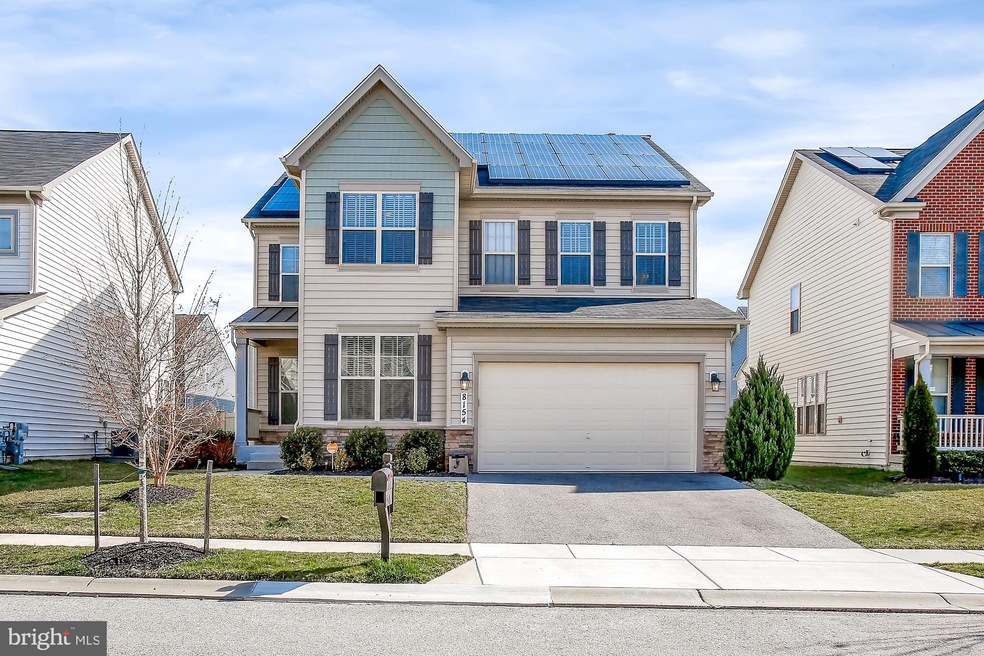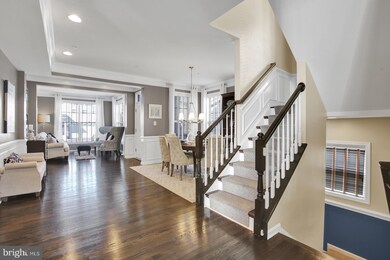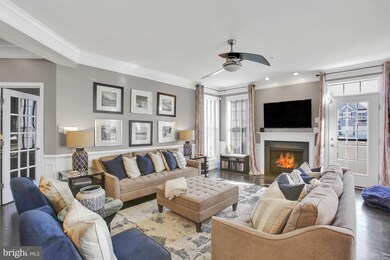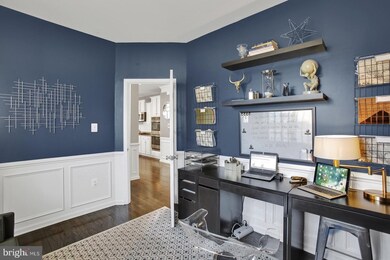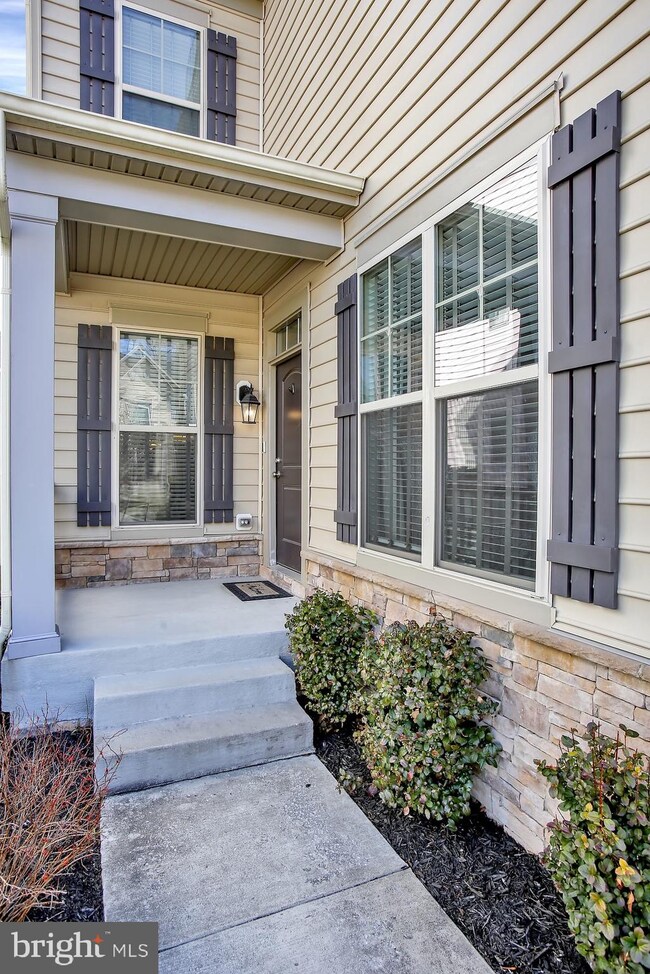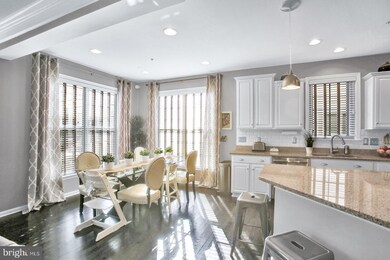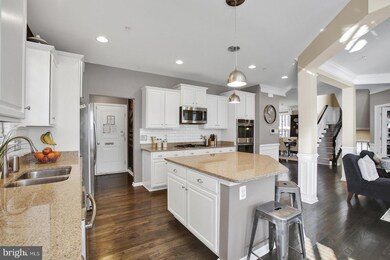
8154 Ridgely Loop Severn, MD 21144
Highlights
- Colonial Architecture
- 1 Fireplace
- 2 Car Attached Garage
- Marble Flooring
- Breakfast Area or Nook
- Double Pane Windows
About This Home
As of June 2019Stunning 5 bed, 5 bath home. Fall in love with the neo traditional open floor plan; which encompasses formal living and dining, family room, study, dinette and a kitchen that overlooks it all! Retreat to the master bedroom sitting area fully equipped with a built in coffee bar. Wash the day away in the gorgeous oversized shower with bench. Invite friends and family over for a BBQ on the wonderful deck and stone patio and head down to the fully finished basement for more fun. Hardwood flooring on every level....9 ceilings on every level... Ideal location for commuters, minutes from 97, 100, 32 and 95.
Home Details
Home Type
- Single Family
Est. Annual Taxes
- $4,984
Year Built
- Built in 2013
Lot Details
- 5,041 Sq Ft Lot
- Property is in very good condition
- Property is zoned R5
HOA Fees
- $50 Monthly HOA Fees
Parking
- 2 Car Attached Garage
- 2 Open Parking Spaces
- Front Facing Garage
Home Design
- Colonial Architecture
- Stone Siding
- Vinyl Siding
Interior Spaces
- Property has 3 Levels
- 1 Fireplace
- Double Pane Windows
- ENERGY STAR Qualified Windows
Kitchen
- Breakfast Area or Nook
- Cooktop
- Extra Refrigerator or Freezer
- ENERGY STAR Qualified Dishwasher
Flooring
- Wood
- Laminate
- Marble
Bedrooms and Bathrooms
- En-Suite Primary Bedroom
Laundry
- Laundry on upper level
- Front Loading Dryer
- ENERGY STAR Qualified Washer
Finished Basement
- Heated Basement
- Basement Fills Entire Space Under The House
- Walk-Up Access
Schools
- Oakwood Elementary School
- Corkran Middle School
Utilities
- Central Air
- Cooling System Utilizes Natural Gas
- Heat Pump System
- Public Septic
Community Details
- Association fees include common area maintenance, management, snow removal
- Upton Farm HOA
- Built by DR Horton
- Upton Farm Subdivision, Easton Floorplan
- Property Manager
Listing and Financial Details
- Tax Lot 83
- Assessor Parcel Number 020488090235885
- $500 Front Foot Fee per year
Ownership History
Purchase Details
Home Financials for this Owner
Home Financials are based on the most recent Mortgage that was taken out on this home.Purchase Details
Home Financials for this Owner
Home Financials are based on the most recent Mortgage that was taken out on this home.Similar Homes in the area
Home Values in the Area
Average Home Value in this Area
Purchase History
| Date | Type | Sale Price | Title Company |
|---|---|---|---|
| Deed | $574,400 | Mid Atlantic Setmnt Svcs Llc | |
| Deed | $495,900 | Residential Title & Escrow C |
Mortgage History
| Date | Status | Loan Amount | Loan Type |
|---|---|---|---|
| Open | $560,175 | VA | |
| Previous Owner | $486,917 | FHA |
Property History
| Date | Event | Price | Change | Sq Ft Price |
|---|---|---|---|---|
| 06/04/2019 06/04/19 | Sold | $574,400 | 0.0% | $140 / Sq Ft |
| 04/20/2019 04/20/19 | Price Changed | $574,400 | +0.1% | $140 / Sq Ft |
| 04/20/2019 04/20/19 | Pending | -- | -- | -- |
| 04/20/2019 04/20/19 | Price Changed | $574,000 | +0.7% | $140 / Sq Ft |
| 03/29/2019 03/29/19 | For Sale | $569,895 | +14.9% | $139 / Sq Ft |
| 04/30/2014 04/30/14 | Sold | $495,900 | -0.8% | $124 / Sq Ft |
| 03/25/2014 03/25/14 | Pending | -- | -- | -- |
| 03/17/2014 03/17/14 | For Sale | $499,990 | -- | $125 / Sq Ft |
Tax History Compared to Growth
Tax History
| Year | Tax Paid | Tax Assessment Tax Assessment Total Assessment is a certain percentage of the fair market value that is determined by local assessors to be the total taxable value of land and additions on the property. | Land | Improvement |
|---|---|---|---|---|
| 2024 | $502 | $542,133 | $0 | $0 |
| 2023 | $474 | $508,667 | $0 | $0 |
| 2022 | $430 | $475,200 | $131,800 | $343,400 |
| 2021 | $387 | $475,200 | $131,800 | $343,400 |
| 2020 | $387 | $475,200 | $131,800 | $343,400 |
| 2019 | $491 | $482,000 | $111,800 | $370,200 |
| 2018 | $4,663 | $459,900 | $0 | $0 |
| 2017 | $4,652 | $437,800 | $0 | $0 |
| 2016 | -- | $415,700 | $0 | $0 |
| 2015 | -- | $408,567 | $0 | $0 |
| 2014 | -- | $401,433 | $0 | $0 |
Agents Affiliated with this Home
-
Abbey Olorunwunmi
A
Seller's Agent in 2019
Abbey Olorunwunmi
Michaels Realty, Inc.
(202) 437-7565
55 Total Sales
-
LaTondra Kinley

Buyer's Agent in 2019
LaTondra Kinley
Coldwell Banker (NRT-Southeast-MidAtlantic)
(443) 699-4378
8 Total Sales
-
Diane Donnelly

Seller's Agent in 2014
Diane Donnelly
Keller Williams Flagship
(443) 214-3852
216 Total Sales
-
M
Buyer's Agent in 2014
Marquelle Womack
Michaels Realty, Inc.
Map
Source: Bright MLS
MLS Number: MDAA392136
APN: 04-880-90235885
- 914 Wagner Farm Ct
- 513 Pasture Brook Rd
- 501 S Farm Crossing Rd
- 503 S Farm Crossing Rd
- 509 S Farm Crossing Rd
- 884 Oakdale Cir
- 931 Oakdale Cir
- 615 Fortune Ct
- 625 Winding Willow Way
- 8275 Longford Rd
- 8254 Longford Rd
- 8279 Longford Rd
- 8246 Longford Rd
- 8269 Longford Rd
- 625 Winding Willow Way
- 625 Winding Willow Way
- 8248 Longford Rd
- 8246 Longford Rd
- 8269 Longford Rd
- 8137 Phirne Rd E
