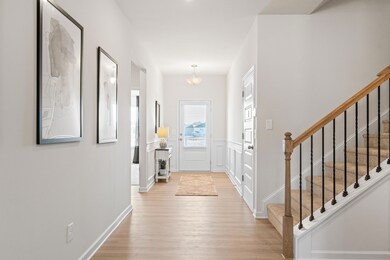8155 Harbour Chase Loop Collegedale, TN 37363
Estimated payment $2,473/month
Highlights
- Under Construction
- Open Floorplan
- Stone Countertops
- Ooltewah Elementary School Rated A-
- High Ceiling
- Covered Patio or Porch
About This Home
Move in December 2025! The Langford plan in Harbour Chase. This is the only Ranch-style home available for move in before the end of the year in Harbour Chase! Do not delay! Flexible single-level living is available in the Langford ranch. A light-filled dining area with backyard views and access to a covered patio punctuate the main living area. An adjacent open island kitchen overlooks the spacious fireside family room. The kitchen features upgraded appliances, tile backsplash, quartz counters and 42'' upper cabinets for additional storage. The owner's suite with a tray ceiling is tucked away at the back of the home and offers a private sanctuary with its spa-like bath including a garden tub and tiles shower and sizable walk-in closet. A conveniently located extra-large laundry room enhances everyday living and offers direct access to the owner's walk-in closet. Vinyl plank floors on main level living areas. 9ft ceiling heights enhance the spaciousness of the home. Ask about seller incentives with use of preferred lender. Photos representative of plan not of actual home . Harbour Chase gives homeowners convenience to everything they need. Visits to Chattanooga are a quick commute. Homeowners will appreciate the nearby shopping, dining, and top-rated schools, Community views of White Oak Mountain!
Home Details
Home Type
- Single Family
Year Built
- Built in 2025 | Under Construction
Lot Details
- 9,148 Sq Ft Lot
- Lot Dimensions are 139x68
HOA Fees
- $33 Monthly HOA Fees
Parking
- 2 Car Attached Garage
- Parking Accessed On Kitchen Level
- Driveway
Home Design
- Brick Exterior Construction
- Slab Foundation
- Shingle Roof
- Asphalt Roof
- HardiePlank Type
Interior Spaces
- 1,740 Sq Ft Home
- 1-Story Property
- Open Floorplan
- Tray Ceiling
- High Ceiling
- Fireplace With Gas Starter
- Vinyl Clad Windows
- Family Room with Fireplace
- Fire and Smoke Detector
Kitchen
- Gas Range
- Microwave
- Dishwasher
- Kitchen Island
- Stone Countertops
- Disposal
Flooring
- Carpet
- Luxury Vinyl Tile
Bedrooms and Bathrooms
- 3 Bedrooms
- Split Bedroom Floorplan
- Walk-In Closet
- Soaking Tub
Laundry
- Laundry Room
- Laundry on main level
- Washer Hookup
Schools
- Ooltewah Elementary School
- Hunter Middle School
- Ooltewah High School
Utilities
- Central Heating and Cooling System
- Underground Utilities
- Water Heater
Additional Features
- Covered Patio or Porch
- Bureau of Land Management Grazing Rights
Community Details
- $400 Initiation Fee
- Built by Smith Douglas Homes
- Harbour Chase Subdivision
Listing and Financial Details
- Home warranty included in the sale of the property
- Assessor Parcel Number Lot 88
Map
Home Values in the Area
Average Home Value in this Area
Property History
| Date | Event | Price | List to Sale | Price per Sq Ft |
|---|---|---|---|---|
| 10/17/2025 10/17/25 | Price Changed | $389,900 | -1.4% | $224 / Sq Ft |
| 10/10/2025 10/10/25 | For Sale | $395,460 | -- | $227 / Sq Ft |
Source: Greater Chattanooga REALTORS®
MLS Number: 1522143
- 8167 Harbour Chase Loop
- 8163 Harbour Chase Loop
- 8159 Harbour Chase Loop
- 8162 Harbour Chase Loop
- 8139 Harbour Chase Loop
- 7277 Telluride Way
- 7267 Telluride Way
- 7424 Miss Madison Way
- The Caldwell Plan at Harbour Chase
- The Bradley Plan at Harbour Chase
- The Harrington Plan at Harbour Chase
- The James Plan at Harbour Chase
- The McGinnis Plan at Harbour Chase
- The Langford Plan at Harbour Chase
- The Coleman Plan at Harbour Chase
- The Palmer Plan at Harbour Chase
- 7371 Artisan Cir
- 8636 Winter Refuge Way
- 7416 Splendid View Dr
- 7502 Snow Hill Rd
- 7448 Miss Madison Way
- 7506 Hampstead Hall Dr
- 7183 Tailgate Loop
- 7142 Tailgate Loop
- 8209 Double Eagle Ct
- 7458 White Pine Dr
- 8197 Double Eagle Ct
- 8185 Double Eagle Ct
- 8153 Double Eagle Ct
- 8746 Knolling Loop
- 5755 Caney Ridge Cir
- 7553 Snow Cone Way
- 7527 Passport Dr
- 8097 Sir Oliphant Way
- 8097 Sir Oliphant Way Unit Lot 25
- 8229 Pierpoint Dr
- 6923 Barter Dr
- 6383 Rim Crest Ln
- 8442 Brookmoor Ln
- 8438 Brookmoor Ln







