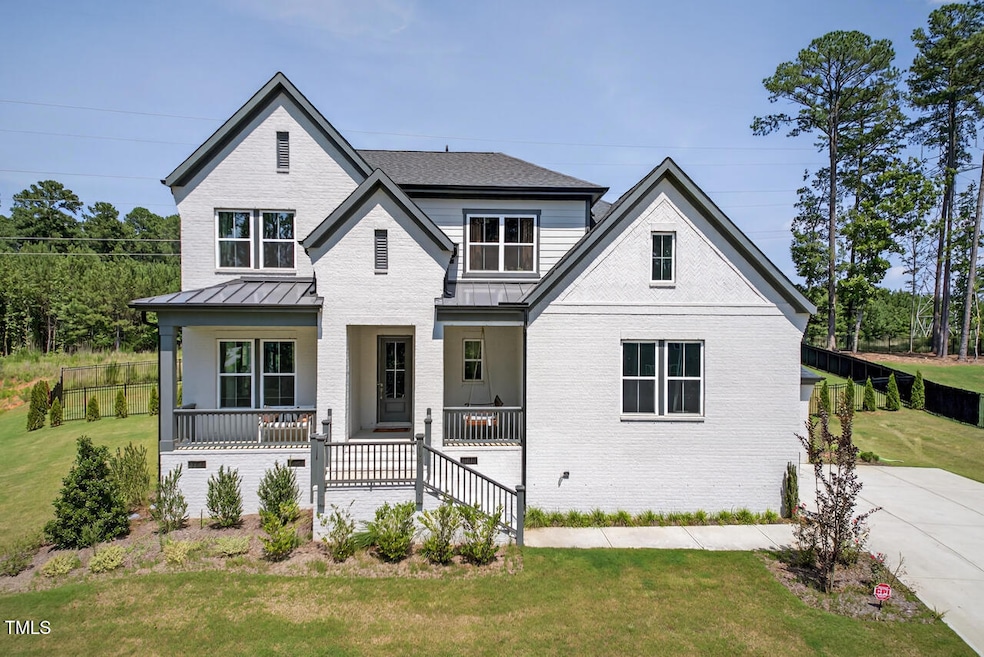
8156 Baronleigh Ln Wake Forest, NC 27587
Estimated payment $6,173/month
Highlights
- Very Popular Property
- Fitness Center
- 0.59 Acre Lot
- Golf Course Community
- Tennis Courts
- Craftsman Architecture
About This Home
Situated atop a spacious corner lot in Hasentree, this beautifully appointed home blends timeless design with relaxed everyday living in one of the area's most sought-after communities. Residents enjoy resort-inspired amenities, including an 18-hole Tom Fazio-designed golf course, a sophisticated clubhouse with dining and a bar, multiple swimming pools, tennis and pickleball courts, a modern fitness center, spa services, a children's activity center, and miles of scenic walking trails.
Inside, the main level offers an inviting primary suite with vaulted ceilings and a spa-like bath featuring a freestanding soaking tub and an oversized walk-in shower. The gourmet kitchen is equipped with sleek appliances, an expansive island perfect for casual meals, and a spacious scullery with custom cabinetry and an extra sink for added convenience.
A cozy gas fireplace anchors the open family room, which flows seamlessly into a conditioned sunroom thoughtfully enclosed by the current owners to create additional living space year-round.
The fenced backyard is ideal for both entertaining and relaxation, boasting a large patio and a charming gazebo perfect for outdoor dining or quiet evenings. Upstairs, a versatile bonus room is joined by three generous bedrooms, including one with a private bath and walk-in storage.
Meticulously maintained and thoughtfully upgraded, this home offers a rare combination of classic style and modern comfort in an exceptional setting.
Home Details
Home Type
- Single Family
Est. Annual Taxes
- $5,493
Year Built
- Built in 2023
Lot Details
- 0.59 Acre Lot
- Corner Lot
- Cleared Lot
HOA Fees
Parking
- 3 Car Attached Garage
- Side Facing Garage
- Garage Door Opener
Property Views
- Meadow
- Neighborhood
Home Design
- Craftsman Architecture
- Brick Exterior Construction
- Brick Foundation
- Block Foundation
- Shingle Roof
- Asphalt Roof
Interior Spaces
- 3,733 Sq Ft Home
- 2-Story Property
- Tray Ceiling
- Smooth Ceilings
- High Ceiling
- Ceiling Fan
- Entrance Foyer
- Family Room with Fireplace
- Living Room
- Breakfast Room
- Dining Room
- Bonus Room
- Sun or Florida Room
- Basement
- Crawl Space
Kitchen
- Butlers Pantry
- Built-In Oven
- Gas Cooktop
- Microwave
- Ice Maker
- Dishwasher
- Kitchen Island
- Quartz Countertops
Flooring
- Wood
- Carpet
- Ceramic Tile
Bedrooms and Bathrooms
- 4 Bedrooms
- Primary Bedroom on Main
- Walk-In Closet
- Double Vanity
- Private Water Closet
- Separate Shower in Primary Bathroom
- Walk-in Shower
Laundry
- Laundry Room
- Laundry on main level
Outdoor Features
- Tennis Courts
- Terrace
- Porch
Schools
- North Forest Elementary School
- Wakefield Middle School
- Wakefield High School
Utilities
- Forced Air Zoned Cooling and Heating System
- Heating System Uses Natural Gas
- Well
- Tankless Water Heater
- Gas Water Heater
- Septic Tank
- High Speed Internet
Listing and Financial Details
- Assessor Parcel Number 0505264
Community Details
Overview
- Hasentree HOA, Phone Number (877) 672-2267
- The Hasentree Club Monthly Membership Fee Association
- Built by Ashton Woods Homes
- Hasentree Subdivision, Braxton C Floorplan
Amenities
- Clubhouse
Recreation
- Golf Course Community
- Tennis Courts
- Community Playground
- Fitness Center
- Community Pool
Map
Home Values in the Area
Average Home Value in this Area
Tax History
| Year | Tax Paid | Tax Assessment Tax Assessment Total Assessment is a certain percentage of the fair market value that is determined by local assessors to be the total taxable value of land and additions on the property. | Land | Improvement |
|---|---|---|---|---|
| 2023 | -- | $140,000 | $140,000 | $0 |
Property History
| Date | Event | Price | Change | Sq Ft Price |
|---|---|---|---|---|
| 07/16/2025 07/16/25 | For Sale | $989,900 | -- | $265 / Sq Ft |
About the Listing Agent

Meet, Johnathan Howard, a seasoned real estate professional with a wealth of experience spanning eight successful years in the industry. Specializing in residential real estate in the Triangle and surrounding areas, he brings a unique blend of expertise and local insight to every transaction.
In 2019, after 3 years of growing in the industry and fueled by a passion for delivering exceptional service and a commitment to client satisfaction, Johnathan took the entrepreneurial leap and
Johnathan's Other Listings
Source: Doorify MLS
MLS Number: 10109579
APN: 1812.04-91-8764-000
- 1101 Washhouse Ln
- 1100 Washhouse Ln
- 735 Durham Rd
- 704 Richland Ridge Dr
- 800 Richland Ridge Dr
- 8917 Grand Highland Way
- 716 Lakeview Ave
- 2961 Ocean Sunrise Dr
- 2957 Ocean Sunrise Dr
- 2953 Ocean Sunrise Dr
- 2945 Ocean Sunrise Dr
- 2941 Ocean Sunrise Dr
- 1138 Barred Owl Trail
- 1134 Barred Owl Trail
- 1132 Barred Owl Trail
- 1136 Barred Owl Trail
- 2709 Penfold Ln
- 7216 Rabbit Run
- 913 Siena Dr
- 1510 Village Hall Ln
- 11072 Ligon Mill Rd Unit 100
- 908 Clatter Ave
- 521 Granite Grove Loop
- 508 Lakeview Ave
- 702 Tyler Run Dr
- 1421 Legacy Falls Dr
- 3318 Colorcott St
- 835 Stadium Dr
- 223 Kinvara Ct
- 1276 Miracle Dr
- 232 Haywicke Place
- 246 Tillamook Dr
- 1760 Pasture Walk Dr
- 1317 Ecola Valley Ct
- 1524 Woodfield Creek Dr
- 12426 Pawleys Mill Cir
- 1213 Mondavi Woods Ct
- 11731 Mezzanine Dr Unit 101
- 457 Stone Monument Dr
- 2400 Garden Hill Dr





