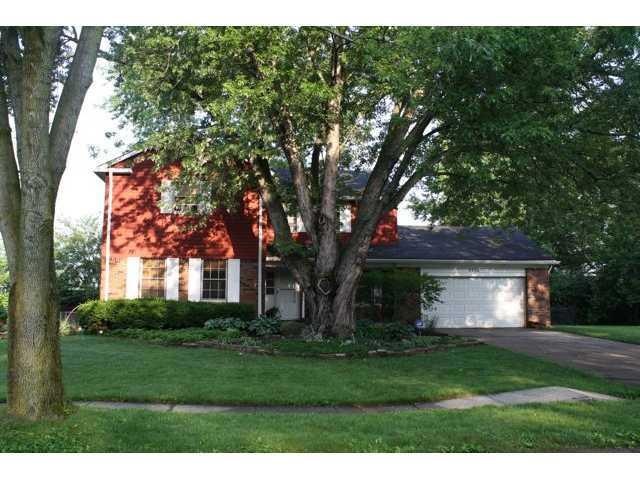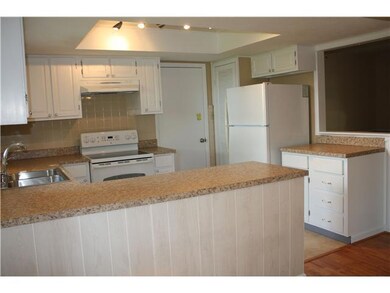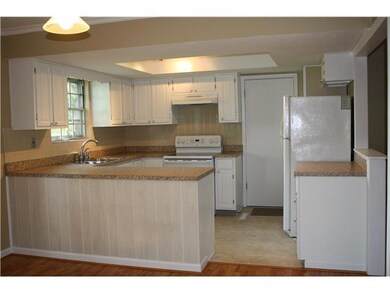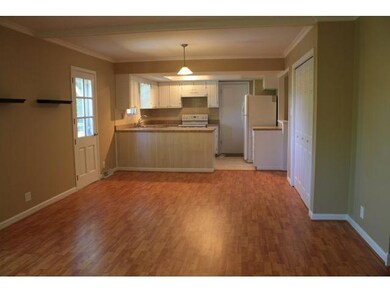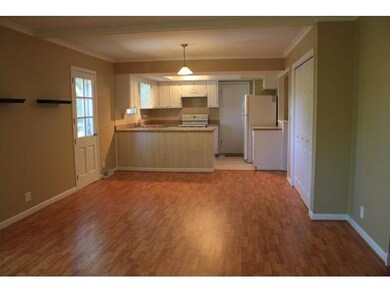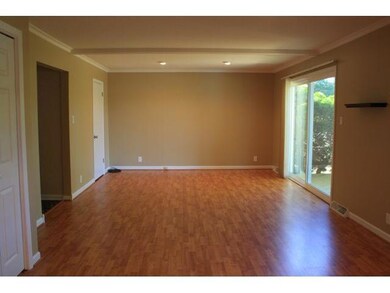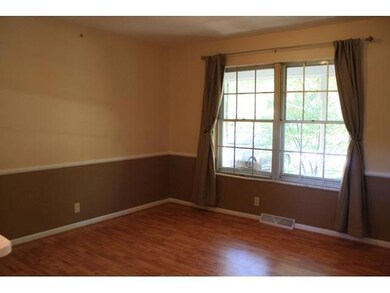
8156 Lieber Rd Indianapolis, IN 46260
Saint Vincent-Greenbriar NeighborhoodHighlights
- Mature Trees
- Deck
- Covered patio or porch
- North Central High School Rated A-
- Separate Formal Living Room
- 2 Car Attached Garage
About This Home
As of August 2022This Greenbriar home is move in ready for immediate occupancy! Many updates I&O: New energy efficient furnace, fresh paint, carpet, laminates, countertops & flrs in kit + all appl convey!Large Master ste w/updated BA & walk-in closet. Spacious Addl BR's.Huge FR w/ access to new wood deck & patio + fully fenced yard. Lush landscaping w/mature trees & garden!2-car garage w/storage & built-ins. Conveniently located near restaurants in A+community!
Last Agent to Sell the Property
CENTURY 21 Scheetz Brokerage Email: jdowney@c21scheetz.com License #RB14044234

Home Details
Home Type
- Single Family
Est. Annual Taxes
- $1,482
Year Built
- Built in 1967
Lot Details
- 0.34 Acre Lot
- Mature Trees
HOA Fees
- $3 Monthly HOA Fees
Parking
- 2 Car Attached Garage
Home Design
- Brick Exterior Construction
- Aluminum Siding
Interior Spaces
- 2-Story Property
- Window Screens
- Entrance Foyer
- Separate Formal Living Room
- Attic Access Panel
- Fire and Smoke Detector
Kitchen
- Breakfast Bar
- Electric Oven
- Dishwasher
- Disposal
Bedrooms and Bathrooms
- 4 Bedrooms
- Walk-In Closet
Outdoor Features
- Deck
- Covered patio or porch
Utilities
- Forced Air Heating System
- Heating System Uses Gas
- Gas Water Heater
Community Details
- Greenbriar Subdivision
Listing and Financial Details
- Legal Lot and Block 264 / 10
- Assessor Parcel Number 490322115009000800
Ownership History
Purchase Details
Home Financials for this Owner
Home Financials are based on the most recent Mortgage that was taken out on this home.Purchase Details
Home Financials for this Owner
Home Financials are based on the most recent Mortgage that was taken out on this home.Map
Similar Homes in Indianapolis, IN
Home Values in the Area
Average Home Value in this Area
Purchase History
| Date | Type | Sale Price | Title Company |
|---|---|---|---|
| Warranty Deed | -- | -- | |
| Warranty Deed | -- | None Available |
Mortgage History
| Date | Status | Loan Amount | Loan Type |
|---|---|---|---|
| Open | $324,022 | FHA | |
| Previous Owner | $118,400 | New Conventional |
Property History
| Date | Event | Price | Change | Sq Ft Price |
|---|---|---|---|---|
| 08/30/2022 08/30/22 | Sold | $330,000 | +1.5% | $140 / Sq Ft |
| 07/23/2022 07/23/22 | Pending | -- | -- | -- |
| 07/21/2022 07/21/22 | For Sale | $325,000 | +119.6% | $138 / Sq Ft |
| 03/09/2012 03/09/12 | Sold | $148,000 | 0.0% | $63 / Sq Ft |
| 02/06/2012 02/06/12 | Pending | -- | -- | -- |
| 06/24/2011 06/24/11 | For Sale | $148,000 | -- | $63 / Sq Ft |
Tax History
| Year | Tax Paid | Tax Assessment Tax Assessment Total Assessment is a certain percentage of the fair market value that is determined by local assessors to be the total taxable value of land and additions on the property. | Land | Improvement |
|---|---|---|---|---|
| 2024 | $4,521 | $361,700 | $46,400 | $315,300 |
| 2023 | $4,521 | $342,900 | $46,400 | $296,500 |
| 2022 | $3,398 | $342,900 | $46,400 | $296,500 |
| 2021 | $2,795 | $205,900 | $27,500 | $178,400 |
| 2020 | $2,442 | $191,300 | $27,500 | $163,800 |
| 2019 | $2,159 | $182,900 | $27,500 | $155,400 |
| 2018 | $1,893 | $168,400 | $27,500 | $140,900 |
| 2017 | $1,985 | $176,400 | $27,500 | $148,900 |
| 2016 | $1,787 | $169,800 | $27,500 | $142,300 |
| 2014 | $1,460 | $162,900 | $27,500 | $135,400 |
| 2013 | $1,568 | $150,900 | $27,500 | $123,400 |
Source: MIBOR Broker Listing Cooperative®
MLS Number: 21129218
APN: 49-03-22-115-009.000-800
- 8227 Hoover Ln
- 1126 Kings Ct
- 8330 Claridge Rd
- 1142 Canterbury Square S Unit B
- 8501 Canterbury Square E
- 1030 Stratford Hall Unit 17-3
- 841 Alverna Dr
- 1045 Millwood Ct
- 1121 Canterbury Ct
- 1150 Canterbury Ct Unit D
- 8528 Quail Hollow Rd
- 1054 Carters Grove
- 926 Stockton St
- 1612 Westbay Ct
- 9344 Forgotten Creek Dr
- 7817 Dartmouth Rd
- 7771 Delbrook Dr
- 1310 Kings Cove Ct
- 7811 Hoover Rd
- 8526 Oakmont Ln
