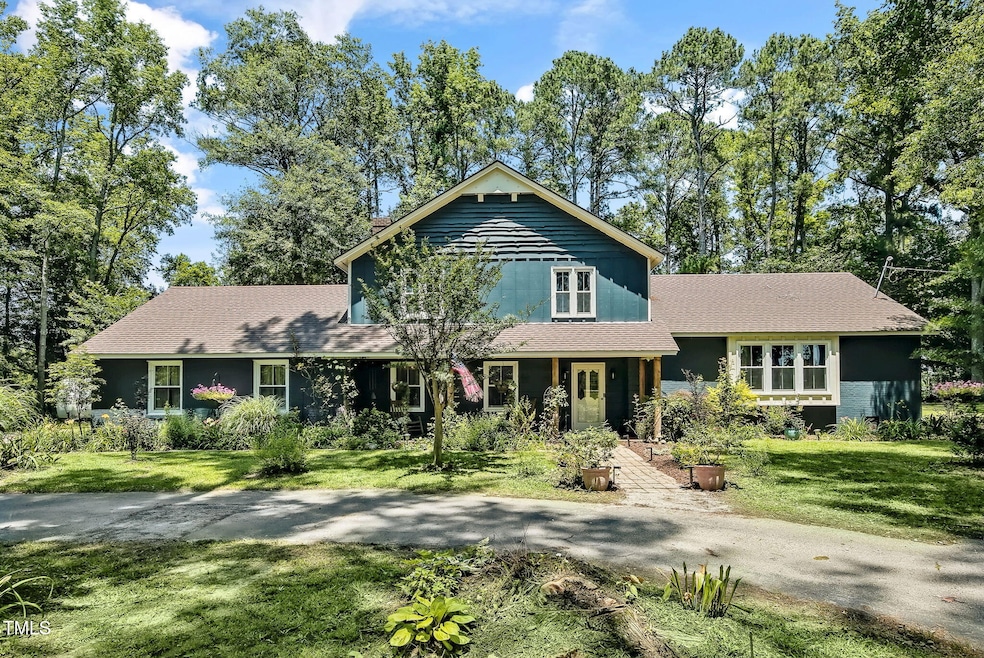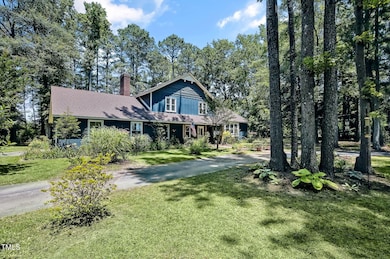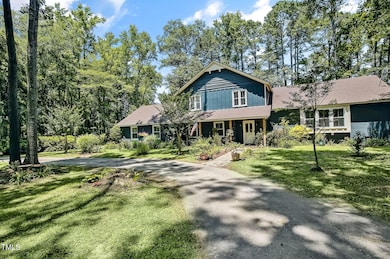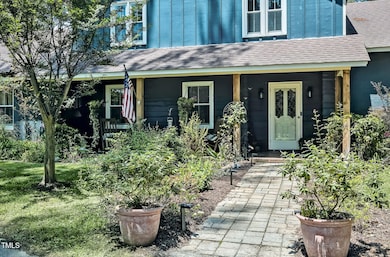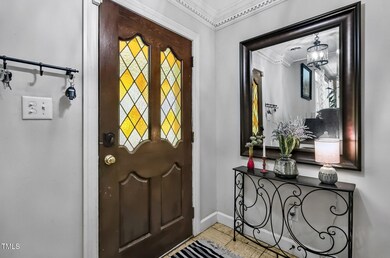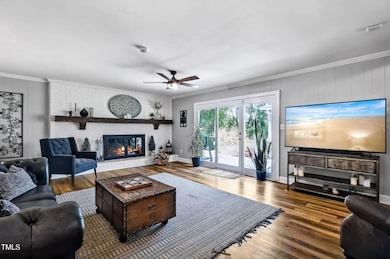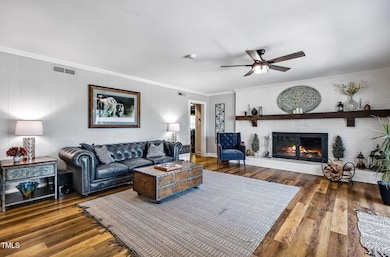
Highlights
- Horses Allowed On Property
- Fireplace in Primary Bedroom
- Partially Wooded Lot
- Rock Ridge Elementary School Rated A-
- Private Lot
- Main Floor Bedroom
About This Home
As of July 2025Charming Blue Country Home on 6.3 Acres - Private Pond, Koi Garden & Homesteader's Dream!
Escape to your own slice of paradise with this charming blue country home, perfectly situated on 6.3 lush, usable acres. Designed with self-sufficiency and serenity in mind, this property offers everything a gardener, hobby farmer, or nature lover could want.
Property Highlights:
• Seven raised garden beds for vegetables, herbs, and flowers—ready for your green thumb
• Mature fruit trees and vibrant pollinator-friendly plants supporting bees, butterflies, and birds
• Chicken coops for fresh eggs and small-scale farming
• A peaceful koi pond for quiet reflection or outdoor enjoyment
• A private, stocked fishing pond with bluegill—ideal for relaxing afternoons or family fun
Inside, the home is full of light and country charm, offering a warm and welcoming space to call your own. The land is thoughtfully laid out to support a sustainable lifestyle with room to expand—whether it's building a greenhouse, a workshop, or just enjoying wide-open space under the stars.
This is more than just a home—it's a lifestyle. A rare opportunity to live close to the land without sacrificing comfort or beauty.
Come experience the best of rural living—schedule a visit and see what makes this property truly special.
Last Agent to Sell the Property
HTR Southern Properties License #296522 Listed on: 06/06/2025
Home Details
Home Type
- Single Family
Est. Annual Taxes
- $2,776
Year Built
- Built in 1982
Lot Details
- 6.31 Acre Lot
- Property fronts a highway
- Dog Run
- Poultry Coop
- Private Lot
- Secluded Lot
- Cleared Lot
- Partially Wooded Lot
- Landscaped with Trees
- Garden
- Back Yard
Parking
- 2 Car Attached Garage
- Side Facing Garage
- Circular Driveway
- Gravel Driveway
Home Design
- Farmhouse Style Home
- Brick Exterior Construction
- Slab Foundation
- Shingle Roof
- Wood Siding
Interior Spaces
- 2,535 Sq Ft Home
- 2-Story Property
- High Ceiling
- Ceiling Fan
- Wood Burning Fireplace
- Family Room with Fireplace
- 2 Fireplaces
- Living Room
- L-Shaped Dining Room
- Breakfast Room
- Pull Down Stairs to Attic
Kitchen
- Eat-In Kitchen
- Electric Range
- Microwave
- Dishwasher
Flooring
- Ceramic Tile
- Luxury Vinyl Tile
Bedrooms and Bathrooms
- 3 Bedrooms
- Main Floor Bedroom
- Fireplace in Primary Bedroom
- Walk-In Closet
Laundry
- Laundry in Hall
- Laundry on main level
Schools
- Rock Ridge Elementary School
- Springfield Middle School
- James Hunt High School
Utilities
- Central Air
- Heat Pump System
- Vented Exhaust Fan
- Well
- Electric Water Heater
- Septic Tank
- Septic System
Additional Features
- Covered patio or porch
- Horses Allowed On Property
Community Details
- No Home Owners Association
Listing and Financial Details
- Assessor Parcel Number 2760333742.000
Ownership History
Purchase Details
Home Financials for this Owner
Home Financials are based on the most recent Mortgage that was taken out on this home.Purchase Details
Purchase Details
Similar Homes in Kenly, NC
Home Values in the Area
Average Home Value in this Area
Purchase History
| Date | Type | Sale Price | Title Company |
|---|---|---|---|
| Warranty Deed | $385,000 | Whitaker & Hamer Pllc | |
| Interfamily Deed Transfer | -- | None Available | |
| Warranty Deed | -- | None Available |
Mortgage History
| Date | Status | Loan Amount | Loan Type |
|---|---|---|---|
| Open | $308,000 | Balloon | |
| Previous Owner | $338,299 | Commercial | |
| Previous Owner | $153,764 | Commercial | |
| Previous Owner | $157,250 | Commercial |
Property History
| Date | Event | Price | Change | Sq Ft Price |
|---|---|---|---|---|
| 07/22/2025 07/22/25 | Sold | $510,000 | -1.7% | $201 / Sq Ft |
| 06/09/2025 06/09/25 | Pending | -- | -- | -- |
| 06/06/2025 06/06/25 | For Sale | $519,000 | -- | $205 / Sq Ft |
Tax History Compared to Growth
Tax History
| Year | Tax Paid | Tax Assessment Tax Assessment Total Assessment is a certain percentage of the fair market value that is determined by local assessors to be the total taxable value of land and additions on the property. | Land | Improvement |
|---|---|---|---|---|
| 2025 | $2,776 | $395,785 | $98,015 | $297,770 |
| 2024 | $2,776 | $395,785 | $98,015 | $297,770 |
| 2023 | $1,453 | $169,690 | $37,328 | $132,362 |
| 2022 | $3,532 | $414,668 | $106,276 | $308,392 |
| 2021 | $3,512 | $266,274 | $60,162 | $206,112 |
| 2020 | $2,245 | $266,274 | $60,162 | $206,112 |
| 2019 | $2,088 | $247,377 | $60,162 | $187,215 |
| 2018 | $2,036 | $241,139 | $60,162 | $180,977 |
| 2017 | $2,036 | $241,139 | $60,162 | $180,977 |
| 2016 | $2,036 | $241,139 | $60,162 | $180,977 |
| 2014 | $1,894 | $223,918 | $41,534 | $182,384 |
Agents Affiliated with this Home
-
Derek Wyatt

Seller's Agent in 2025
Derek Wyatt
HTR Southern Properties
(919) 291-9428
255 Total Sales
-
Terrie Guillou
T
Seller Co-Listing Agent in 2025
Terrie Guillou
HTR Southern Properties
(515) 451-1148
20 Total Sales
-
Katie English-Franzak
K
Buyer's Agent in 2025
Katie English-Franzak
DASH Carolina
(919) 353-5658
17 Total Sales
Map
Source: Doorify MLS
MLS Number: 10101324
APN: 2760-33-3742.000
- 0 Exum Rd
- 4931 Stone Creek Dr
- 0 Brame Rd
- 8207 Rock Ridge School Rd
- 8750 Shaw Rd
- 5102 Willows Edge Dr
- 5062 Willows Edge Dr
- 7052 Neal Rd
- 5113 Willows Edge Dr
- 5082 Willows Edge Dr
- 5323 Lloyd Rd
- 8405 Clearwater Dr
- 207 N Movado Trail
- 8615 Parker Rd
- 39 Movado Trail N
- 186 N Movado Trail
- 163 N Movado Trail
- 59 N Movado Trail
- 59 Pagani Dr
