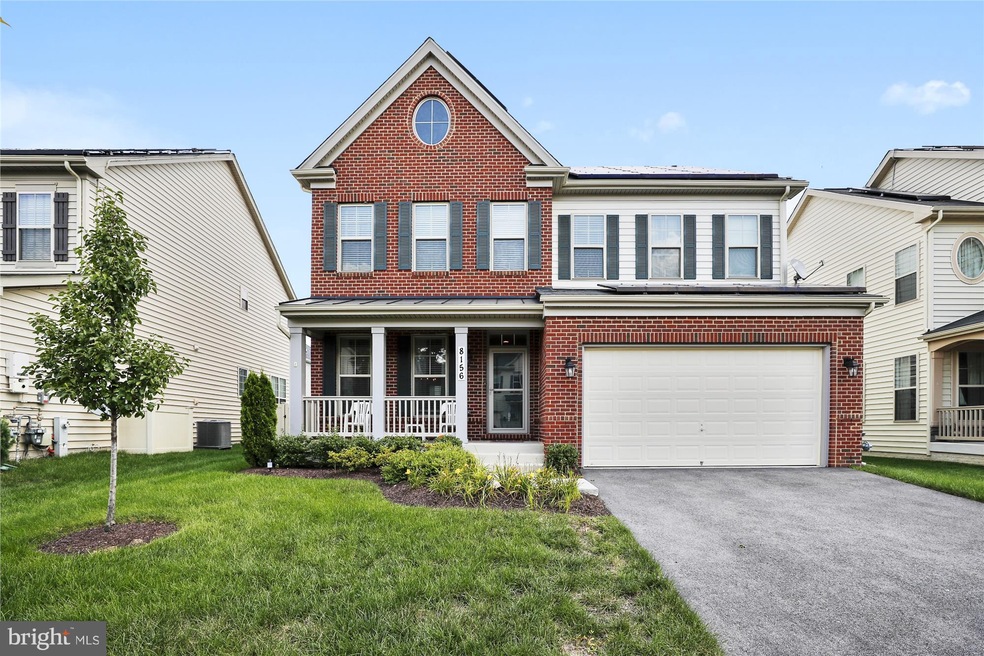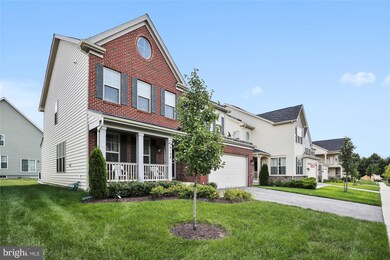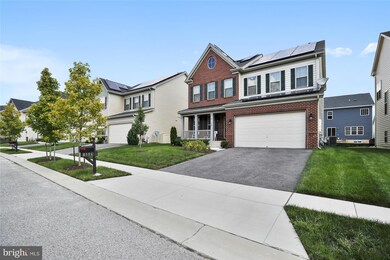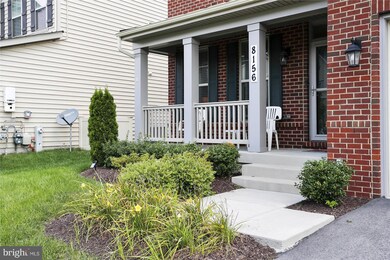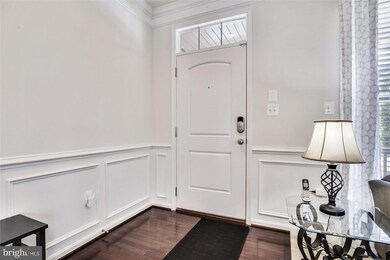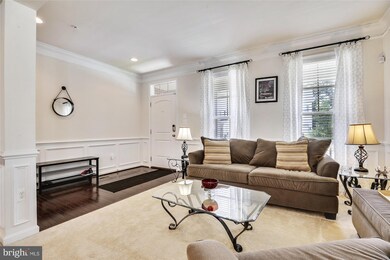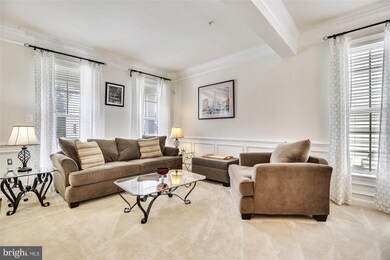
8156 Ridgely Loop Severn, MD 21144
Highlights
- Eat-In Gourmet Kitchen
- Colonial Architecture
- Wood Flooring
- Open Floorplan
- Deck
- Upgraded Countertops
About This Home
As of February 2019SELLER SAY CONTINUE TO SHOW, CALL FOR YOUR APPT TODAY EASY TO SHOW! No need to wait for new construction! Commuters dream location less than a mile to rt 97, minutes to BWI, Marc Train and Rt 32. This Beautiful Colonial is MOVE -IN READY and features 5 bedrooms, 3 full baths and 1 half bath. Recently added composite deck and patio features a fire pit, perfect for outdoor living. The finished basement adds plenty of space for entertaining family and guests. Chef's kitchen with gas cook top, double ovens, pantry, over sized island with plenty of space for seating. Mudroom located off the kitchen features functional storage bench and extra storage cabinetry. Finished lower level has 9 foot ceilings, abundant recessed lighting, full bath, 5th bedroom and 2 storage rooms. this home is energy efficient with gas heat (new furnace!) and Solar panels a bonus! Wired with Ethernet for the technically advanced homeowner A great value!
Last Agent to Sell the Property
Berkshire Hathaway HomeServices PenFed Realty Listed on: 12/28/2018

Home Details
Home Type
- Single Family
Est. Annual Taxes
- $5,222
Year Built
- Built in 2014
Lot Details
- 4,860 Sq Ft Lot
- Property is in very good condition
- Property is zoned R5
HOA Fees
- $50 Monthly HOA Fees
Parking
- 2 Car Attached Garage
- 2 Open Parking Spaces
- Front Facing Garage
- Garage Door Opener
- Driveway
- On-Street Parking
Home Design
- Colonial Architecture
- Asphalt Roof
- Vinyl Siding
- Asphalt
Interior Spaces
- Property has 2 Levels
- Open Floorplan
- Built-In Features
- Crown Molding
- Ceiling height of 9 feet or more
- Ceiling Fan
- Recessed Lighting
- Heatilator
- Fireplace With Glass Doors
- Fireplace Mantel
- Double Pane Windows
- Insulated Windows
- Window Treatments
- Window Screens
- Sliding Doors
- Insulated Doors
- Family Room Off Kitchen
- Living Room
- Formal Dining Room
- Game Room
- Storage Room
- Basement Fills Entire Space Under The House
Kitchen
- Eat-In Gourmet Kitchen
- Breakfast Room
- Double Oven
- Cooktop
- Built-In Microwave
- Extra Refrigerator or Freezer
- Dishwasher
- Stainless Steel Appliances
- Upgraded Countertops
- Disposal
Flooring
- Wood
- Carpet
Bedrooms and Bathrooms
- En-Suite Primary Bedroom
- En-Suite Bathroom
- Walk-In Closet
Laundry
- Laundry on upper level
- Dryer
- Washer
Home Security
- Home Security System
- Storm Doors
- Carbon Monoxide Detectors
- Fire and Smoke Detector
- Fire Sprinkler System
Eco-Friendly Details
- Solar owned by a third party
Outdoor Features
- Deck
- Patio
- Porch
Utilities
- Forced Air Heating and Cooling System
- Underground Utilities
- Natural Gas Water Heater
- Municipal Trash
- Satellite Dish
Community Details
- Association fees include common area maintenance
- Upton Farm Subdivision
Listing and Financial Details
- Tax Lot 82
- Assessor Parcel Number 020488090235884
- $55 Front Foot Fee per year
Ownership History
Purchase Details
Home Financials for this Owner
Home Financials are based on the most recent Mortgage that was taken out on this home.Purchase Details
Home Financials for this Owner
Home Financials are based on the most recent Mortgage that was taken out on this home.Similar Homes in the area
Home Values in the Area
Average Home Value in this Area
Purchase History
| Date | Type | Sale Price | Title Company |
|---|---|---|---|
| Deed | $509,000 | Master Title & Escrow | |
| Deed | $458,491 | Stewart Title Guaranty Co |
Mortgage History
| Date | Status | Loan Amount | Loan Type |
|---|---|---|---|
| Open | $519,943 | VA | |
| Previous Owner | $468,348 | VA |
Property History
| Date | Event | Price | Change | Sq Ft Price |
|---|---|---|---|---|
| 02/28/2019 02/28/19 | Sold | $509,000 | 0.0% | $144 / Sq Ft |
| 12/29/2018 12/29/18 | For Sale | $509,000 | +11.0% | $144 / Sq Ft |
| 04/23/2015 04/23/15 | Sold | $458,491 | -2.4% | $136 / Sq Ft |
| 03/11/2015 03/11/15 | Pending | -- | -- | -- |
| 02/11/2015 02/11/15 | Price Changed | $469,990 | +4.4% | $139 / Sq Ft |
| 01/30/2015 01/30/15 | Price Changed | $449,990 | -5.3% | $133 / Sq Ft |
| 01/17/2015 01/17/15 | Price Changed | $474,990 | -1.7% | $141 / Sq Ft |
| 10/01/2014 10/01/14 | Price Changed | $482,990 | -2.2% | $143 / Sq Ft |
| 09/18/2014 09/18/14 | Price Changed | $493,990 | -0.4% | $146 / Sq Ft |
| 08/22/2014 08/22/14 | For Sale | $495,990 | -- | $147 / Sq Ft |
Tax History Compared to Growth
Tax History
| Year | Tax Paid | Tax Assessment Tax Assessment Total Assessment is a certain percentage of the fair market value that is determined by local assessors to be the total taxable value of land and additions on the property. | Land | Improvement |
|---|---|---|---|---|
| 2024 | $6,678 | $564,000 | $0 | $0 |
| 2023 | $6,289 | $532,500 | $0 | $0 |
| 2022 | $5,666 | $501,000 | $131,500 | $369,500 |
| 2021 | $11,331 | $501,000 | $131,500 | $369,500 |
| 2020 | $5,628 | $501,000 | $131,500 | $369,500 |
| 2019 | $5,662 | $503,800 | $111,500 | $392,300 |
| 2018 | $4,901 | $483,300 | $0 | $0 |
| 2017 | $383 | $462,800 | $0 | $0 |
| 2016 | -- | $442,300 | $0 | $0 |
| 2015 | -- | $432,300 | $0 | $0 |
| 2014 | -- | $32,533 | $0 | $0 |
Agents Affiliated with this Home
-
Bonnie McGurn

Seller's Agent in 2019
Bonnie McGurn
BHHS PenFed (actual)
(410) 507-9301
62 Total Sales
-
Yuriy Voznyy

Buyer's Agent in 2019
Yuriy Voznyy
Fathom Realty
(440) 532-9677
63 Total Sales
-
Diane Donnelly

Seller's Agent in 2015
Diane Donnelly
Keller Williams Flagship
(443) 214-3852
216 Total Sales
-
Cindy Garhart

Buyer's Agent in 2015
Cindy Garhart
RE/MAX
(301) 325-0711
14 Total Sales
Map
Source: Bright MLS
MLS Number: MDAA301278
APN: 04-880-90235884
- 914 Wagner Farm Ct
- 513 Pasture Brook Rd
- 501 S Farm Crossing Rd
- 503 S Farm Crossing Rd
- 509 S Farm Crossing Rd
- 884 Oakdale Cir
- 931 Oakdale Cir
- 622 Leprechaun Ln
- 612 Sprite Way
- 615 Fortune Ct
- 625 Winding Willow Way
- 8275 Longford Rd
- 8254 Longford Rd
- 8279 Longford Rd
- 8246 Longford Rd
- 8269 Longford Rd
- 625 Winding Willow Way
- 625 Winding Willow Way
- 8248 Longford Rd
- 8246 Longford Rd
