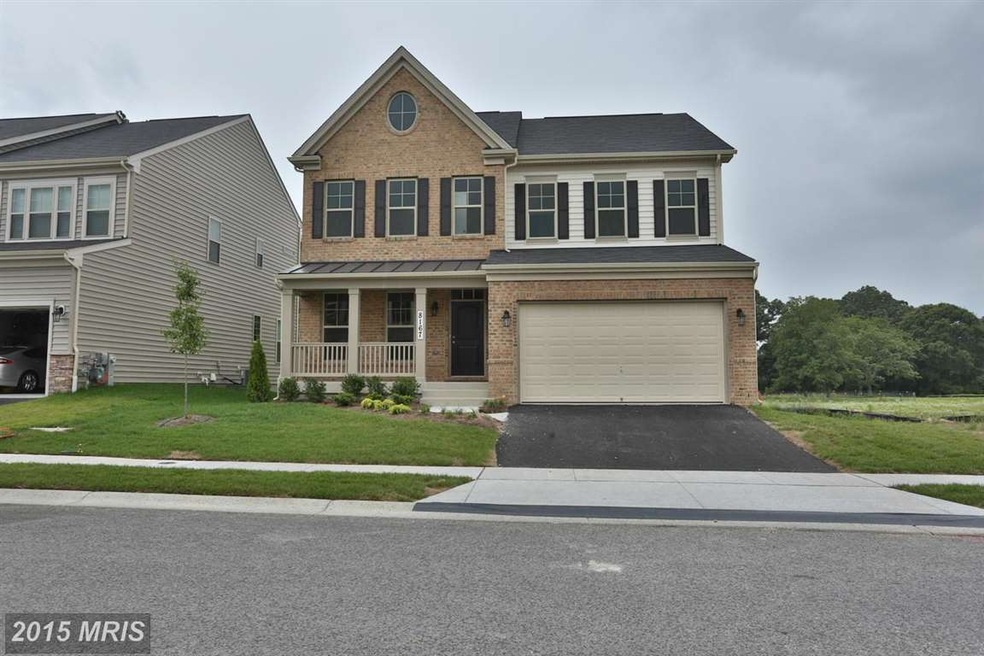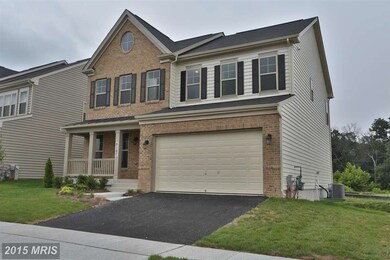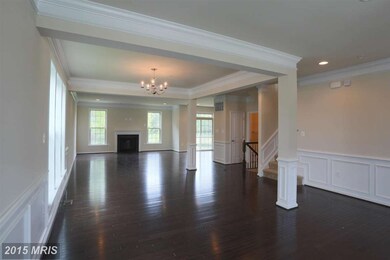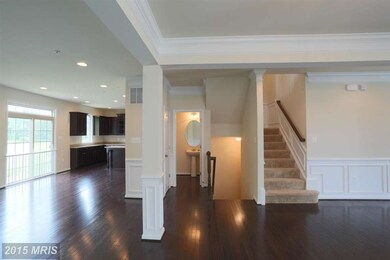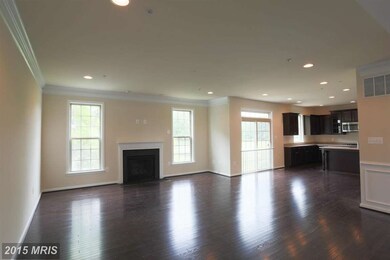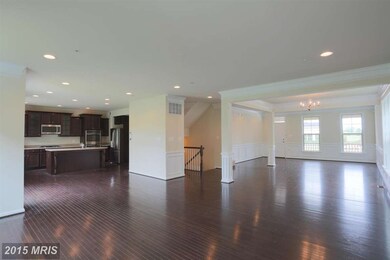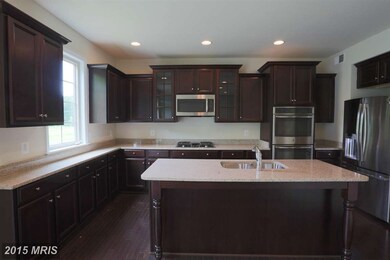
8156 Ridgely Loop Severn, MD 21144
Highlights
- Newly Remodeled
- View of Trees or Woods
- Craftsman Architecture
- Eat-In Gourmet Kitchen
- Open Floorplan
- Wood Flooring
About This Home
As of February 2019Live in luxury and style in DR Horton's Upton Farm. 4 bed 3.5 bath. Minutes from all major commuter routes. Features include hardwood floors, stainless steel appliances, granite counter tops, plush wall to wall carpet, TONS of living space, and finished lower level recreational room. Create many fun memories in this fantastic home with friends and family. Photos for illustration purposes only.
Last Agent to Sell the Property
Keller Williams Flagship License #602292 Listed on: 08/22/2014

Home Details
Home Type
- Single Family
Est. Annual Taxes
- $641
Year Built
- Built in 2014 | Newly Remodeled
Lot Details
- 4,860 Sq Ft Lot
- Property is zoned R5
HOA Fees
- $40 Monthly HOA Fees
Parking
- 2 Car Attached Garage
- Front Facing Garage
- Driveway
- On-Street Parking
- Off-Street Parking
Home Design
- Craftsman Architecture
- Asphalt Roof
- Vinyl Siding
Interior Spaces
- Property has 3 Levels
- Open Floorplan
- Chair Railings
- Crown Molding
- Ceiling height of 9 feet or more
- Fireplace With Glass Doors
- Gas Fireplace
- Double Pane Windows
- Low Emissivity Windows
- Vinyl Clad Windows
- Sliding Doors
- Entrance Foyer
- Family Room Off Kitchen
- Living Room
- Dining Room
- Den
- Game Room
- Wood Flooring
- Views of Woods
Kitchen
- Eat-In Gourmet Kitchen
- Breakfast Room
- Double Oven
- Down Draft Cooktop
- Microwave
- Ice Maker
- Dishwasher
- Kitchen Island
- Upgraded Countertops
- Disposal
Bedrooms and Bathrooms
- 4 Bedrooms
- En-Suite Primary Bedroom
- En-Suite Bathroom
- 3.5 Bathrooms
Laundry
- Laundry Room
- Washer and Dryer Hookup
Finished Basement
- Walk-Out Basement
- Basement Fills Entire Space Under The House
- Rear Basement Entry
- Sump Pump
- Basement with some natural light
Home Security
- Home Security System
- Carbon Monoxide Detectors
- Fire and Smoke Detector
- Fire Sprinkler System
Outdoor Features
- Porch
Utilities
- 90% Forced Air Heating and Cooling System
- Vented Exhaust Fan
- Programmable Thermostat
- Underground Utilities
- 60 Gallon+ Electric Water Heater
Community Details
- Built by DR HORTON
- Upton Farm Subdivision, Hampton Floorplan
Listing and Financial Details
- Home warranty included in the sale of the property
- Tax Lot 82
- Assessor Parcel Number 020488090235884
Ownership History
Purchase Details
Home Financials for this Owner
Home Financials are based on the most recent Mortgage that was taken out on this home.Purchase Details
Home Financials for this Owner
Home Financials are based on the most recent Mortgage that was taken out on this home.Similar Homes in the area
Home Values in the Area
Average Home Value in this Area
Purchase History
| Date | Type | Sale Price | Title Company |
|---|---|---|---|
| Deed | $509,000 | Master Title & Escrow | |
| Deed | $458,491 | Stewart Title Guaranty Co |
Mortgage History
| Date | Status | Loan Amount | Loan Type |
|---|---|---|---|
| Open | $519,943 | VA | |
| Previous Owner | $468,348 | VA |
Property History
| Date | Event | Price | Change | Sq Ft Price |
|---|---|---|---|---|
| 02/28/2019 02/28/19 | Sold | $509,000 | 0.0% | $144 / Sq Ft |
| 12/29/2018 12/29/18 | For Sale | $509,000 | +11.0% | $144 / Sq Ft |
| 04/23/2015 04/23/15 | Sold | $458,491 | -2.4% | $136 / Sq Ft |
| 03/11/2015 03/11/15 | Pending | -- | -- | -- |
| 02/11/2015 02/11/15 | Price Changed | $469,990 | +4.4% | $139 / Sq Ft |
| 01/30/2015 01/30/15 | Price Changed | $449,990 | -5.3% | $133 / Sq Ft |
| 01/17/2015 01/17/15 | Price Changed | $474,990 | -1.7% | $141 / Sq Ft |
| 10/01/2014 10/01/14 | Price Changed | $482,990 | -2.2% | $143 / Sq Ft |
| 09/18/2014 09/18/14 | Price Changed | $493,990 | -0.4% | $146 / Sq Ft |
| 08/22/2014 08/22/14 | For Sale | $495,990 | -- | $147 / Sq Ft |
Tax History Compared to Growth
Tax History
| Year | Tax Paid | Tax Assessment Tax Assessment Total Assessment is a certain percentage of the fair market value that is determined by local assessors to be the total taxable value of land and additions on the property. | Land | Improvement |
|---|---|---|---|---|
| 2024 | $6,678 | $564,000 | $0 | $0 |
| 2023 | $6,289 | $532,500 | $0 | $0 |
| 2022 | $5,666 | $501,000 | $131,500 | $369,500 |
| 2021 | $11,331 | $501,000 | $131,500 | $369,500 |
| 2020 | $5,628 | $501,000 | $131,500 | $369,500 |
| 2019 | $5,662 | $503,800 | $111,500 | $392,300 |
| 2018 | $4,901 | $483,300 | $0 | $0 |
| 2017 | $383 | $462,800 | $0 | $0 |
| 2016 | -- | $442,300 | $0 | $0 |
| 2015 | -- | $432,300 | $0 | $0 |
| 2014 | -- | $32,533 | $0 | $0 |
Agents Affiliated with this Home
-
Bonnie McGurn

Seller's Agent in 2019
Bonnie McGurn
BHHS PenFed (actual)
(410) 507-9301
62 Total Sales
-
Yuriy Voznyy

Buyer's Agent in 2019
Yuriy Voznyy
Fathom Realty
(440) 532-9677
63 Total Sales
-
Diane Donnelly

Seller's Agent in 2015
Diane Donnelly
Keller Williams Flagship
(443) 214-3852
216 Total Sales
-
Cindy Garhart

Buyer's Agent in 2015
Cindy Garhart
RE/MAX
(301) 325-0711
14 Total Sales
Map
Source: Bright MLS
MLS Number: 1000237212
APN: 04-880-90235884
- 914 Wagner Farm Ct
- 513 Pasture Brook Rd
- 501 S Farm Crossing Rd
- 503 S Farm Crossing Rd
- 509 S Farm Crossing Rd
- 884 Oakdale Cir
- 931 Oakdale Cir
- 615 Fortune Ct
- 625 Winding Willow Way
- 8275 Longford Rd
- 8254 Longford Rd
- 8279 Longford Rd
- 8246 Longford Rd
- 8269 Longford Rd
- 625 Winding Willow Way
- 625 Winding Willow Way
- 8248 Longford Rd
- 8246 Longford Rd
- 8269 Longford Rd
- 8203 Grainfield Rd
