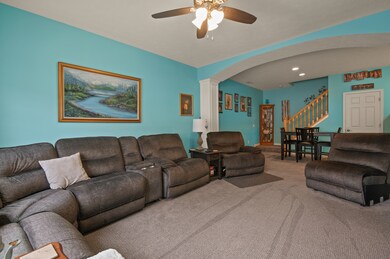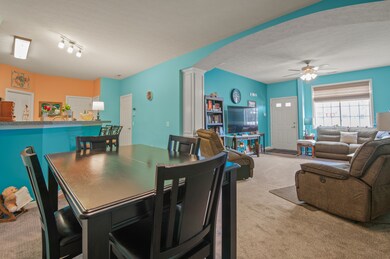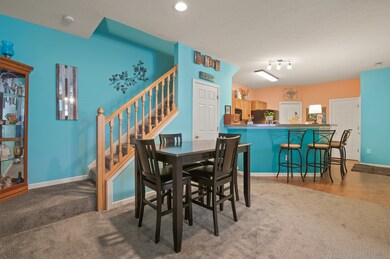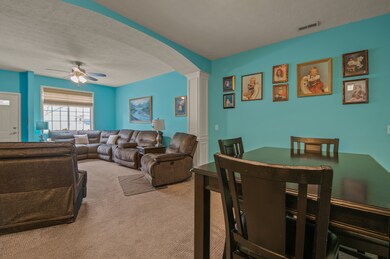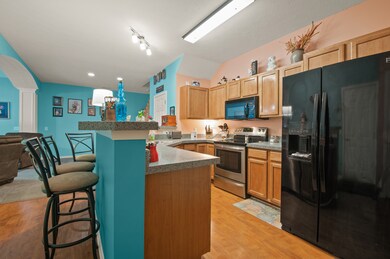
8156 Shores Edge Way Indianapolis, IN 46237
South Franklin NeighborhoodEstimated Value: $210,000 - $243,000
Highlights
- Vaulted Ceiling
- 2 Car Attached Garage
- Woodwork
- Franklin Central High School Rated A-
- Storm Windows
- Walk-In Closet
About This Home
As of March 2024A one of a kind gem in Bayshore Villas! You will not believe the cleanliness of this 2 bedroom 2.5 bath condo in Franklin Township! From the vaulted ceilings in the living room to the brand new carpet downstairs and granite counter tops in the kitchen. A spacious loft upstairs that is a family room. The large master suite that is to die for. This condo is so spacious and open. It is a must see. So stop looking and come home to luxury and relaxation.
Last Agent to Sell the Property
F.C. Tucker Company Brokerage Email: sarah.fishburn@talktotucker.com License #RB19001567 Listed on: 02/09/2024

Co-Listed By
F.C. Tucker Company Brokerage Email: sarah.fishburn@talktotucker.com License #RB22001696
Last Buyer's Agent
Eric Avila
Trueblood Real Estate

Property Details
Home Type
- Condominium
Est. Annual Taxes
- $1,446
Year Built
- Built in 2004
Lot Details
- 1,307
HOA Fees
- $220 Monthly HOA Fees
Parking
- 2 Car Attached Garage
Home Design
- Slab Foundation
- Vinyl Construction Material
Interior Spaces
- Multi-Level Property
- Woodwork
- Vaulted Ceiling
- Paddle Fans
- Attic Access Panel
Kitchen
- Electric Oven
- Microwave
- Dishwasher
- Disposal
Bedrooms and Bathrooms
- 2 Bedrooms
- Walk-In Closet
Home Security
Schools
- Franklin Central Junior High
Utilities
- Forced Air Heating System
- Heating System Uses Gas
- Gas Water Heater
Listing and Financial Details
- Assessor Parcel Number 491522112130000300
Community Details
Overview
- Association fees include sewer, insurance, lawncare, ground maintenance, maintenance structure, maintenance, management, snow removal, trash
- Bay Shore Villas Subdivision
Security
- Storm Windows
Ownership History
Purchase Details
Home Financials for this Owner
Home Financials are based on the most recent Mortgage that was taken out on this home.Purchase Details
Home Financials for this Owner
Home Financials are based on the most recent Mortgage that was taken out on this home.Similar Homes in Indianapolis, IN
Home Values in the Area
Average Home Value in this Area
Purchase History
| Date | Buyer | Sale Price | Title Company |
|---|---|---|---|
| Kaur Navneet | $210,000 | None Listed On Document | |
| Gregory William H | $104,000 | First American Title Insuran | |
| Gregory William H | -- | First American Title |
Mortgage History
| Date | Status | Borrower | Loan Amount |
|---|---|---|---|
| Open | Kaur Navneet | $12,600 | |
| Open | Kaur Navneet | $203,700 | |
| Closed | Kaur Navneet | $203,700 | |
| Previous Owner | Bays Olivia | $105,196 |
Property History
| Date | Event | Price | Change | Sq Ft Price |
|---|---|---|---|---|
| 03/06/2024 03/06/24 | Sold | $210,000 | -2.3% | $129 / Sq Ft |
| 02/12/2024 02/12/24 | Pending | -- | -- | -- |
| 02/09/2024 02/09/24 | For Sale | $215,000 | +106.7% | $132 / Sq Ft |
| 06/17/2014 06/17/14 | Sold | $104,000 | -5.4% | $64 / Sq Ft |
| 05/27/2014 05/27/14 | Pending | -- | -- | -- |
| 05/12/2014 05/12/14 | Price Changed | $109,900 | -4.4% | $67 / Sq Ft |
| 04/26/2014 04/26/14 | For Sale | $114,900 | -- | $70 / Sq Ft |
Tax History Compared to Growth
Tax History
| Year | Tax Paid | Tax Assessment Tax Assessment Total Assessment is a certain percentage of the fair market value that is determined by local assessors to be the total taxable value of land and additions on the property. | Land | Improvement |
|---|---|---|---|---|
| 2024 | $1,682 | $194,000 | $32,900 | $161,100 |
| 2023 | $1,682 | $159,400 | $32,900 | $126,500 |
| 2022 | $1,695 | $159,400 | $32,900 | $126,500 |
| 2021 | $1,529 | $144,500 | $32,900 | $111,600 |
| 2020 | $1,389 | $130,700 | $32,900 | $97,800 |
| 2019 | $1,307 | $122,600 | $32,900 | $89,700 |
| 2018 | $1,195 | $111,600 | $32,900 | $78,700 |
| 2017 | $1,116 | $103,900 | $32,900 | $71,000 |
| 2016 | $1,018 | $94,300 | $32,900 | $61,400 |
| 2014 | $935 | $93,500 | $32,900 | $60,600 |
| 2013 | $835 | $91,700 | $32,900 | $58,800 |
Agents Affiliated with this Home
-
Sarah Fishburn

Seller's Agent in 2024
Sarah Fishburn
F.C. Tucker Company
(317) 686-0612
4 in this area
255 Total Sales
-
Chapman Luster
C
Seller Co-Listing Agent in 2024
Chapman Luster
F.C. Tucker Company
(317) 686-0612
1 in this area
8 Total Sales
-

Buyer's Agent in 2024
Eric Avila
Trueblood Real Estate
(317) 513-9975
1 in this area
81 Total Sales
-
Michael Stockhaus
M
Seller's Agent in 2014
Michael Stockhaus
Better Homes and Gardens Real Estate Gold Key
(317) 349-5900
1 in this area
146 Total Sales
-
Cindy Stockhaus

Seller Co-Listing Agent in 2014
Cindy Stockhaus
Better Homes and Gardens Real Estate Gold Key
(317) 517-8407
3 in this area
230 Total Sales
-
David Lucas
D
Buyer's Agent in 2014
David Lucas
Keller Williams Indy Metro S
(317) 979-8055
42 Total Sales
Map
Source: MIBOR Broker Listing Cooperative®
MLS Number: 21963176
APN: 49-15-22-112-130.000-300
- 8160 Shores Edge Way
- 5944 Streamwood Ln
- 7971 Cool Hollow Place
- 6026 Rockdell Dr
- 6118 Aspen Meadow Dr
- 8451 S Arlington Ave
- 5859 Edelle Dr
- 5932 Edelle Dr
- 5944 Edelle Dr
- 8165 Amarillo Dr
- 8108 Amarillo Dr
- 6264 Whitaker Farms Dr
- 8234 Crosser Dr
- 6430 E Stop 11 Rd
- 8437 Crosser Dr
- 8600 Combs Rd
- 8231 Golden Ridge Ln
- 8121 Sand Ridge Cir
- 7541 Southern Lakes Dr
- 5549 Dill Ct
- 8156 Shores Edge Way
- 8152 Shores Edge Way
- 8152 Shores Edge Way
- 8155 Shores Edge Place
- 8155 Shores Edge Place Unit 139
- 8151 Shores Edge Place
- 8151 Shores Edge Place Unit 18/136
- 8148 Shores Edge Way
- 8148 Shores Edge Way Unit 18
- 8147 Shores Edge Place
- 8147 Shores Edge Place Unit 137
- 8147 Shores Edge Place Unit 18/137
- 8157 Shores Edge Way
- 8153 Shores Edge Way
- 8161 Shores Edge Way
- 8161 Shores Edge Way Unit 17
- 8149 Shores Edge Way
- 8151 Shores Edge Way
- 8158 River Mist Ln
- 8154 River Mist Ln

