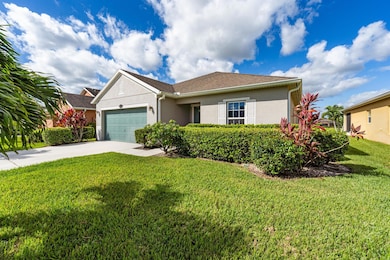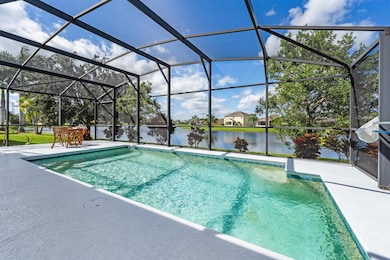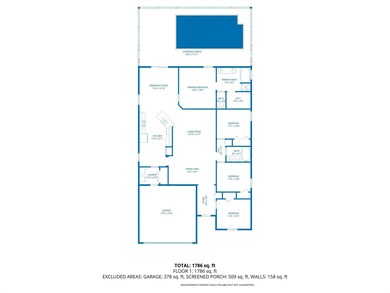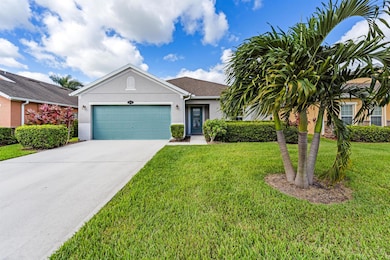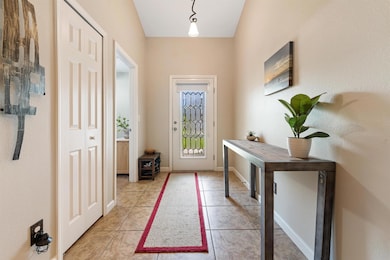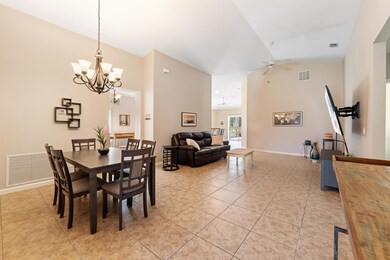8156 Westfield Cir Vero Beach, FL 32966
Estimated payment $3,002/month
Total Views
1,557
4
Beds
2
Baths
1,883
Sq Ft
$239
Price per Sq Ft
Highlights
- Lake Front
- Heated Pool
- High Ceiling
- Vero Beach High School Rated A-
- Gated Community
- 2 Car Attached Garage
About This Home
This tropical oasis is ready for a new owner! Four true bedrooms, 2 living areas and views to welcome you to this slice of paradise in Vero Beach. Sit on your expansive patio with your coffee or sip cocktails poolside overlooking the lake. This house brings peace. You are only minutes away from the Atlantic Ocean or nearby golf courses.
Home Details
Home Type
- Single Family
Est. Annual Taxes
- $6,064
Year Built
- Built in 2013
HOA Fees
- $136 Monthly HOA Fees
Parking
- 2 Car Attached Garage
- Driveway
Home Design
- Shingle Roof
- Composition Roof
Interior Spaces
- 1,883 Sq Ft Home
- 1-Story Property
- High Ceiling
- Ceiling Fan
- Family Room
- Combination Dining and Living Room
- Tile Flooring
- Lake Views
- Security Gate
Kitchen
- Breakfast Bar
- Electric Range
- Dishwasher
Bedrooms and Bathrooms
- 4 Bedrooms | 2 Main Level Bedrooms
- Split Bedroom Floorplan
- Walk-In Closet
- 2 Full Bathrooms
Laundry
- Laundry Room
- Washer
Pool
- Heated Pool
- Solar Heated Pool
Utilities
- Central Heating and Cooling System
- Electric Water Heater
- Cable TV Available
Additional Features
- Patio
- Lake Front
Listing and Financial Details
- Assessor Parcel Number 33380100023000000097.0
- Seller Considering Concessions
Community Details
Overview
- Association fees include common areas, ground maintenance, security
- Westfield Subdivision
Security
- Gated Community
Map
Create a Home Valuation Report for This Property
The Home Valuation Report is an in-depth analysis detailing your home's value as well as a comparison with similar homes in the area
Home Values in the Area
Average Home Value in this Area
Tax History
| Year | Tax Paid | Tax Assessment Tax Assessment Total Assessment is a certain percentage of the fair market value that is determined by local assessors to be the total taxable value of land and additions on the property. | Land | Improvement |
|---|---|---|---|---|
| 2024 | $2,940 | $391,457 | $29,750 | $361,707 |
| 2023 | $2,940 | $243,208 | $0 | $0 |
| 2022 | $2,922 | $236,124 | $0 | $0 |
| 2021 | $2,910 | $229,247 | $25,500 | $203,747 |
| 2020 | $2,943 | $229,247 | $25,500 | $203,747 |
| 2019 | $2,111 | $168,749 | $0 | $0 |
| 2018 | $2,089 | $165,602 | $0 | $0 |
| 2017 | $2,065 | $162,196 | $0 | $0 |
| 2016 | $2,034 | $158,860 | $0 | $0 |
| 2015 | $2,105 | $157,760 | $0 | $0 |
| 2014 | $2,039 | $156,510 | $0 | $0 |
Source: Public Records
Property History
| Date | Event | Price | List to Sale | Price per Sq Ft | Prior Sale |
|---|---|---|---|---|---|
| 12/02/2025 12/02/25 | Price Changed | $450,000 | -3.2% | $239 / Sq Ft | |
| 10/28/2025 10/28/25 | For Sale | $465,000 | +3.1% | $247 / Sq Ft | |
| 05/24/2023 05/24/23 | Sold | $451,000 | +0.4% | $240 / Sq Ft | View Prior Sale |
| 03/30/2023 03/30/23 | Price Changed | $449,000 | -2.2% | $238 / Sq Ft | |
| 03/27/2023 03/27/23 | For Sale | $459,000 | +73.9% | $244 / Sq Ft | |
| 04/09/2019 04/09/19 | Sold | $264,000 | -2.2% | $140 / Sq Ft | View Prior Sale |
| 03/10/2019 03/10/19 | Pending | -- | -- | -- | |
| 01/05/2019 01/05/19 | For Sale | $269,900 | -- | $143 / Sq Ft |
Source: BeachesMLS
Purchase History
| Date | Type | Sale Price | Title Company |
|---|---|---|---|
| Warranty Deed | $451,000 | Investors Title Insurance | |
| Warranty Deed | $264,000 | First American Title Ins Co | |
| Special Warranty Deed | $196,150 | Dhi Title Of Florida Inc |
Source: Public Records
Mortgage History
| Date | Status | Loan Amount | Loan Type |
|---|---|---|---|
| Open | $340,200 | VA | |
| Previous Owner | $60,000 | New Conventional | |
| Previous Owner | $156,920 | New Conventional |
Source: Public Records
Source: BeachesMLS
MLS Number: R11136073
APN: 33-38-01-00023-0000-00097.0
Nearby Homes
- 8152 Westfield Cir
- 1650 Westfield Ct
- 7960 Cabot Tower Place
- 8061 Westfield Cir
- 1673 Pointe Way W
- 1644 Pointe West Way
- 1598 78th Ave
- 7780 15th Ln
- 8775 20th St Unit 939
- 8775 20th St Unit 24
- 8775 20th St Unit 911
- 8775 20th St Unit 444
- 8775 20th St Unit 455
- 8775 20th St Unit 353
- 8775 20th St Unit 57
- 8775 20th St Unit 917
- 8775 20th St Unit LOT205
- 8775 20th St Unit 712
- 8775 20th St Unit 571
- 8775 20th St Unit 181
- 7865 15th Ln
- 1598 78th Ave
- 8775 20th St Unit 49
- 8775 20th St Unit 5
- 2050 Griffon Rd Unit 2400-307.1411581
- 2050 Griffon Rd Unit 2310-308.1411580
- 2050 Griffon Rd Unit 7785-321.1411582
- 2050 Griffon Rd Unit 2310-211.1411583
- 2050 Griffon Rd Unit 2310-102.1411579
- 2050 Griffon Rd
- 7530 15th Ln
- 7536 15th St
- 1531 Par Ct
- 1576 Birdie Dr
- 7627 S Village Square
- 7590 20th St
- 7420 Oakridge Place
- 246 Bimini Cay Cir Unit 246
- 245 Bimini Cay Cir Unit 245
- 250 Bimini Cay Cir Unit 250

