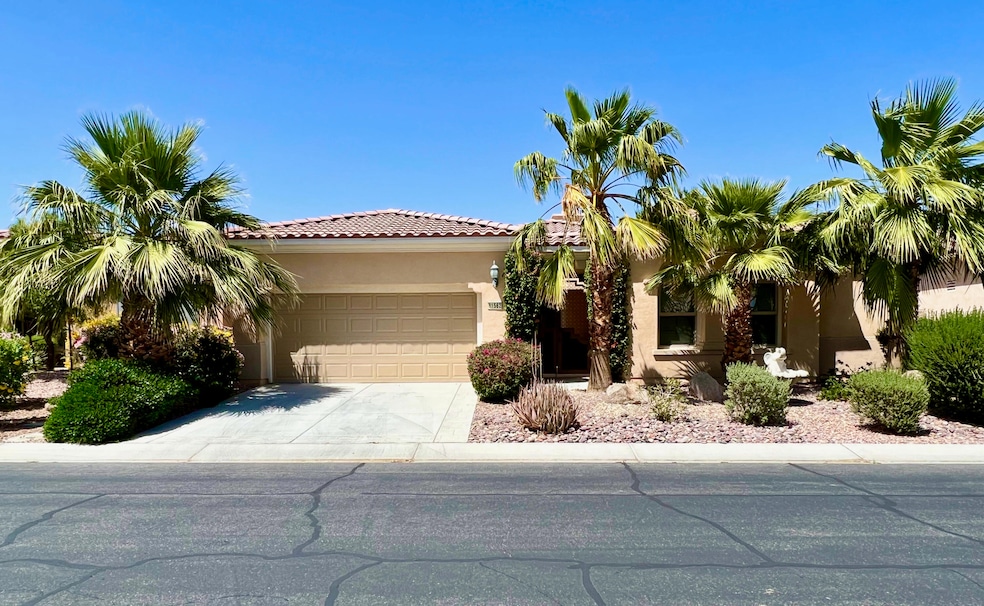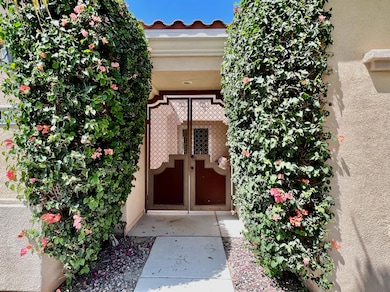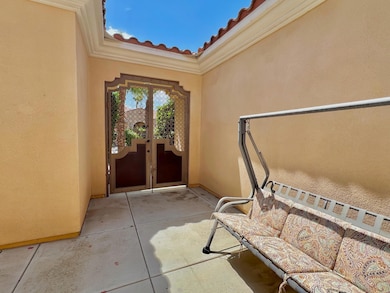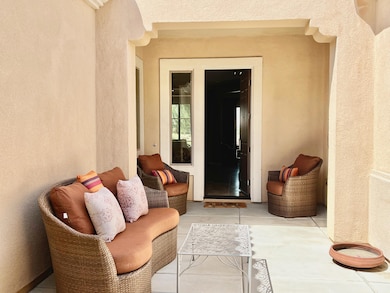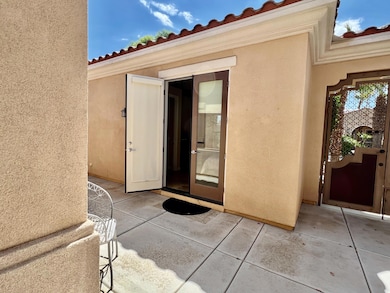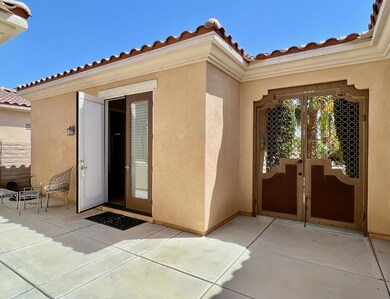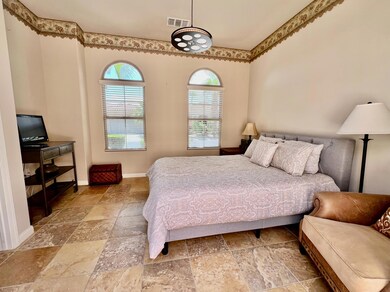81562 Camino Los Milagros Indio, CA 92203
Shadow Hills NeighborhoodHighlights
- Guest House
- Fitness Center
- Gourmet Kitchen
- On Golf Course
- Active Adult
- Panoramic View
About This Home
Available for 2026 Season. Vacation in this Comfortable Sorrano Home- 2 Beds, 2 Baths in Main Home w/Casita in the Enclosed, Private Courtyard. Enjoy the Gorgeous, Northerly Mountain & Lake Views from the 3rd Hole of the Championship Golf Course. Great Room contains a Gas FP for Cozy Evenings, Tile Flooring & O/H Fan. The Dining Area has large Dining Table & Comfortable Upholstered Benches - You'll spend a lot of time entertaining Guests at that Table! The Gourmet Kitchen has Slab Granite Counters, Center Island, Fridge, Double Ovens, Micro & Separate Toaster Oven; Breakfast Bar, Casual Dining Area & Pantry. The Den/Office is off the Great Room. The Spacious, Carpeted Primary Suite has a New, King, Adjustable Bed & Overlooks the Rear Yard. The Bath has a Dbl Vanity, Jetted Soaking Tub, Step-in Shower & Huge Walk-in Closet. The Carpeted Guest Suite contains a Comfortable Queen Bed w/Adjoining Full Bath. Utility Room is off the Kitchen. The Tiled Casita has a Queen Bed & 3/4 Bath. Rear Patio is shaded under Roof Line w/Dining Table, Dbl Swing & Gas BBQ. Seating Areas in the Rear Yard for Golf Course Views. Home is getting a refreshing facelift in summer - Paint, Window Treatments, Comfortable Leather Furniture, 50' Smart TVs, Spectrum Cable. Min 3 Months, No Cats, maybe Small Dog.
Home Details
Home Type
- Single Family
Est. Annual Taxes
- $8,945
Year Built
- Built in 2007
Lot Details
- 6,970 Sq Ft Lot
- On Golf Course
- North Facing Home
- Wrought Iron Fence
- Block Wall Fence
- Drip System Landscaping
- Sprinklers on Timer
HOA Fees
- $369 Monthly HOA Fees
Property Views
- Lake
- Panoramic
- Golf Course
- Mountain
- Desert
Home Design
- Turnkey
Interior Spaces
- 2,112 Sq Ft Home
- 1-Story Property
- Ceiling Fan
- Fireplace With Glass Doors
- Gas Log Fireplace
- Great Room with Fireplace
- Combination Dining and Living Room
- Den
- Utility Room
Kitchen
- Gourmet Kitchen
- Breakfast Room
- Breakfast Bar
- Double Convection Oven
- Electric Oven
- Gas Cooktop
- Microwave
- Water Line To Refrigerator
- Dishwasher
- Kitchen Island
- Granite Countertops
- Disposal
Flooring
- Carpet
- Ceramic Tile
Bedrooms and Bathrooms
- 3 Bedrooms
- Soaking Tub
Laundry
- Laundry Room
- Dryer
- Washer
Parking
- 2 Car Direct Access Garage
- Side by Side Parking
- Garage Door Opener
- Driveway
- Parking Permit Required
Utilities
- Forced Air Zoned Heating and Cooling System
- Cable TV Available
Additional Features
- Built-In Barbecue
- Guest House
- Ground Level
Listing and Financial Details
- Security Deposit $4,500
- The owner pays for gardener
- 4-Month Minimum Lease Term
- Seasonal Lease Term
- Assessor Parcel Number 691580026
Community Details
Overview
- Active Adult
- Built by Pulte
- Sun City Shadow Hills Subdivision, Sorrano Floorplan
Amenities
- Banquet Facilities
- Billiard Room
- Meeting Room
- Card Room
- Recreation Room
Recreation
- Golf Course Community
- Tennis Courts
- Pickleball Courts
- Sport Court
- Fitness Center
Pet Policy
- Pets Allowed with Restrictions
Security
- Security Service
- Card or Code Access
- Gated Community
Map
Source: California Desert Association of REALTORS®
MLS Number: 219132803
APN: 691-580-026
- 81626 Camino Los Milagros
- 81596 Avenida Bolero
- 41073 Calle Pueblo
- 41298 Calle Servando
- 81566 Avenida Sombra
- 81723 Camino Fuerte
- 81710 Avenida Parito
- 41371 Calle Pampas
- 81693 Avenida Sombra
- 41459 Calle Pampas
- 81765 Avenida Sombra
- 81726 Avenida Sombra
- 81597 Camino el Triunfo
- 40554 Calle Balderas
- 81543 Avenida de Baile
- 81708 Avenida de Baile
- 81916 Avenida Del Toro
- 81922 Camino Cantos
- 81701 Avenida de Baile
- 40266 Calle Loma Entrada
- 81520 Camino Los Milagros
- 81579 Avenida Contento
- 41085 Calle Pampas
- 41325 Calle Servando
- 81654 Avenida Alturas
- 41412 Calle Pampas
- 81673 Avenida Alturas
- 81347 Camino Sevilla
- 40799 Calle Los Osos
- 40751 Calle Los Osos
- 81941 Avenida Bahia
- 81968 Avenida Bienvenida
- 81126 Avenida Lorena
- 81112 Avenida Lorena
- 81157 Avenida Sombra
- 81297 Camino Sevilla
- 81968 Avenida Dulce
- 81569 Corte Monteleon
- 41424 Trumble Ct
- 39804 Camino Michanito
