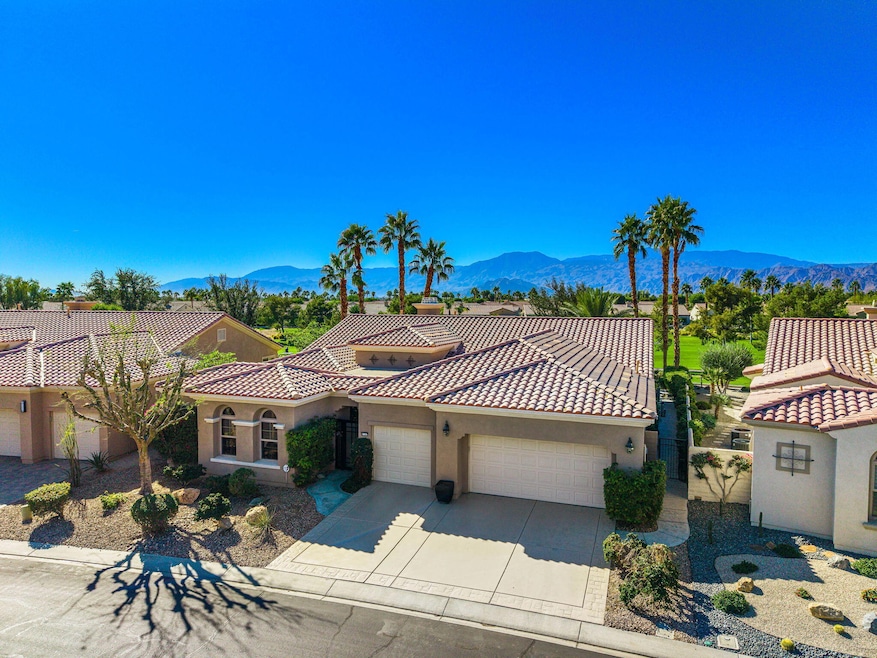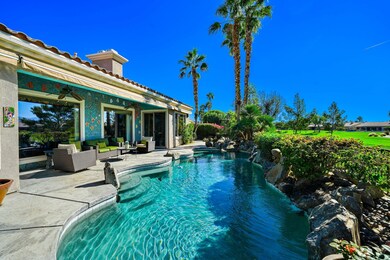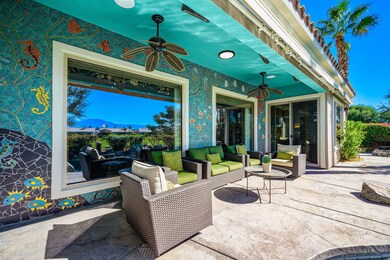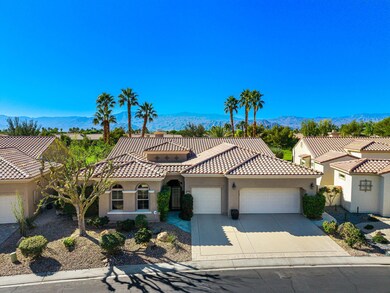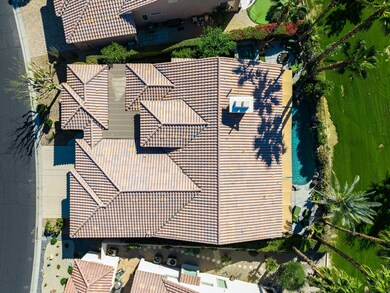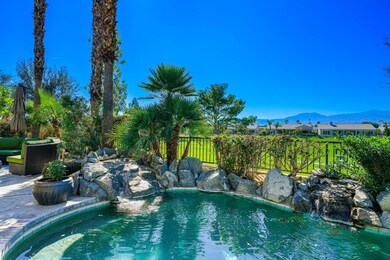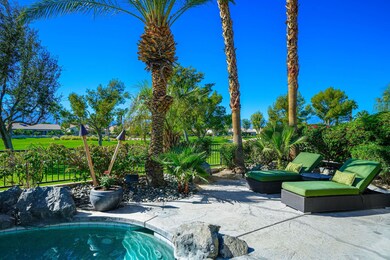81347 Camino Sevilla Indio, CA 92203
Shadow Hills NeighborhoodHighlights
- Guest House
- Fitness Center
- Active Adult
- On Golf Course
- Heated Indoor Pool
- Gourmet Kitchen
About This Home
This stunning tropical-themed luxury retreat in Sun City Shadow Hills invites you to relax, entertain, and rejuvenate in style. Step through a custom wrought-iron gate into a lush courtyard with soothing water feature and guest casita, then enter a light-filled great room that flows effortlessly to the pool and mountain-view patio beyond.Every detail has been thoughtfully reimagined--from warm bamboo floors and rich wood cabinetry to a sleek island kitchen and a spa-inspired primary suite. Outdoors, you'll find your own private resort complete with waterfalls, spa, firepit, and sweeping fairway vistas.Offered turnkey furnished at $10,000/month, this home is perfect for discerning seasonal guests seeking an elevated desert experience.Because the property is also being offered for sale, occasional showings may be requested--owner will provide a rental discount in appreciation of tenant cooperation.
Home Details
Home Type
- Single Family
Est. Annual Taxes
- $12,571
Year Built
- Built in 2006
Lot Details
- 8,712 Sq Ft Lot
- On Golf Course
- Home has North and South Exposure
- Wrought Iron Fence
- Stucco Fence
- Private Lot
- Premium Lot
- Level Lot
- Sprinklers on Timer
- Front Yard
HOA Fees
- $369 Monthly HOA Fees
Property Views
- Panoramic
- Golf Course
- Mountain
- Pool
Home Design
- Mediterranean Architecture
- Entry on the 1st floor
- Turnkey
- Slab Foundation
- Tile Roof
- Concrete Roof
- Stucco Exterior
- Quake Bracing
Interior Spaces
- 2,971 Sq Ft Home
- 1-Story Property
- Ceiling Fan
- Fireplace With Glass Doors
- Gas Fireplace
- Double Pane Windows
- Awning
- Tinted Windows
- Shutters
- Window Screens
- Sliding Doors
- Formal Entry
- Great Room with Fireplace
- Formal Dining Room
- Den
- Utility Room
- Security System Owned
Kitchen
- Gourmet Kitchen
- Updated Kitchen
- Breakfast Area or Nook
- Breakfast Bar
- Self-Cleaning Convection Oven
- Electric Cooktop
- Range Hood
- Microwave
- Dishwasher
- Kitchen Island
- Quartz Countertops
- Disposal
Flooring
- Bamboo
- Carpet
- Tile
Bedrooms and Bathrooms
- 3 Bedrooms
- Linen Closet
- Walk-In Closet
- Remodeled Bathroom
- Powder Room
- Double Vanity
- Secondary bathroom tub or shower combo
- Shower Only
- Shower Only in Secondary Bathroom
Laundry
- Laundry Room
- Dryer
- Washer
Parking
- 3 Car Direct Access Garage
- Side by Side Parking
- Garage Door Opener
- Driveway
- Golf Cart Garage
Pool
- Heated Indoor Pool
- Heated Lap Pool
- Heated In Ground Pool
- Heated Spa
- In Ground Spa
- Gunite Pool
- Outdoor Pool
- Gunite Spa
Outdoor Features
- Covered Patio or Porch
- Fire Pit
- Outdoor Grill
Utilities
- Forced Air Heating and Cooling System
- Heating System Uses Natural Gas
- Underground Utilities
- Property is located within a water district
- Gas Water Heater
- Water Softener
- Cable TV Available
Additional Features
- No Interior Steps
- Guest House
- Property is near a clubhouse
Listing and Financial Details
- Security Deposit $10,000
- The owner pays for electricity, water, pool service, gas, gardener
- 90-Month Minimum Lease Term
- Seasonal Lease Term
- Assessor Parcel Number 691420011
Community Details
Overview
- Active Adult
- Built by Del Webb / Pulte Homes
- Sun City Shadow Hills Subdivision, La Paz Floorplan
- Community Lake
- Greenbelt
Amenities
- Community Fire Pit
- Clubhouse
- Banquet Facilities
- Billiard Room
- Meeting Room
- Card Room
- Community Mailbox
Recreation
- Golf Course Community
- Tennis Courts
- Pickleball Courts
- Sport Court
- Bocce Ball Court
- Fitness Center
- Community Pool
- Community Spa
Pet Policy
- Call for details about the types of pets allowed
Security
- Security Service
- Controlled Access
- Gated Community
Map
Source: California Desert Association of REALTORS®
MLS Number: 219138560
APN: 691-420-011
- 40266 Calle Loma Entrada
- 40554 Calle Balderas
- 81193 Avenida Tres Lagunas
- 40125 Calle Ebano
- 40188 Calle Ebano
- 81183 Avenida Tres Lagunas
- 81157 Avenida Los Circos
- 81566 Avenida Sombra
- 81429 Corte Trigo
- 81083 Avenida Tres Lagunas
- 39859 Corte Velado
- 81597 Camino el Triunfo
- 40882 Calle Claro
- 81585 Corte Valdemoro
- 81135 Avenida Pamplona
- 81091 Avenida Colonias
- 81693 Avenida Sombra
- 81726 Avenida Sombra
- 81197 Avenida Neblina
- 81569 Corte Monteleon
- 81297 Camino Sevilla
- 81157 Avenida Sombra
- 81126 Avenida Lorena
- 81112 Avenida Lorena
- 81520 Camino Los Milagros
- 81562 Camino Los Milagros
- 81569 Corte Monteleon
- 41085 Calle Pampas
- 81579 Avenida Contento
- 81074 Avenida Neblina
- 81360 Corte Compras
- 81363 Corte Compras
- 80818 Avenida San Ignacio
- 41325 Calle Servando
- 81340 Corte Compras
- 81220 Corte Tolon
- 41412 Calle Pampas
- 39205 Calle Popoca
- 39220 Calle Negrete
- 81465 Avenida Montura
