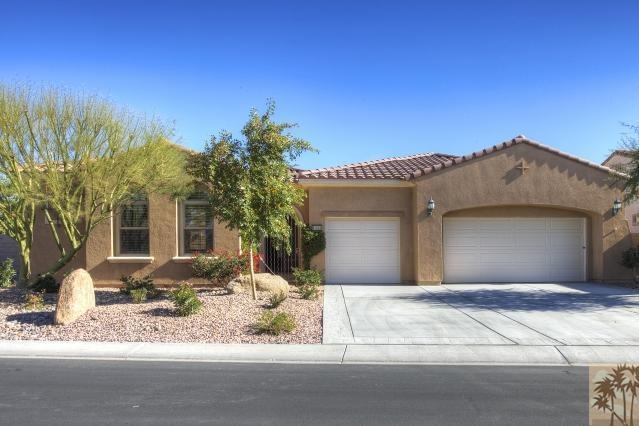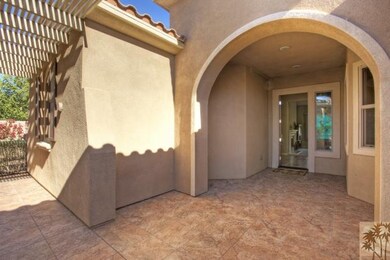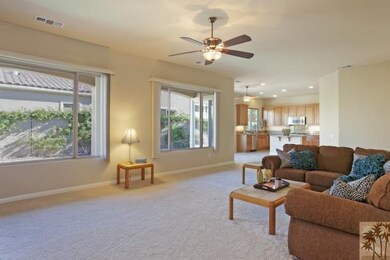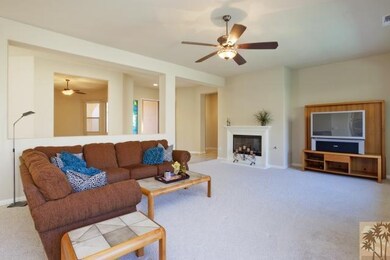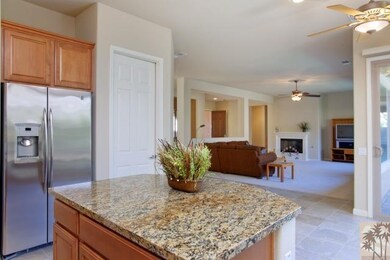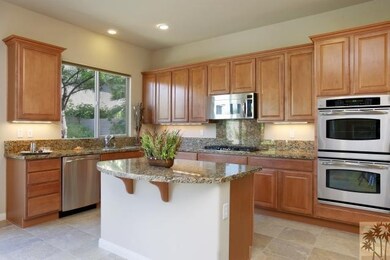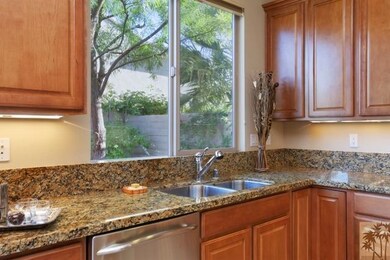
81569 Camino el Triunfo Indio, CA 92203
Shadow Hills NeighborhoodHighlights
- Golf Course Community
- Outdoor Pool
- Primary Bedroom Suite
- Fitness Center
- Senior Community
- Gated Community
About This Home
As of August 2025It is Summer, Inventory is low, Here is your BEST BUY! A La Paz (Casita Home), amazing price, south facing with pool on an oversized corner lot. Huge three car garage (not available in 3rd phase on large homes)Custom gate entry with porcelain tile floors in courtyard. Main home features open great room with fireplace, granite island kitchen, spacious eating area overlooking pebbletech pool, formal dining room, 2 bedrooms PLUS den/office. Master suite is very spacious with fantastic bathroom and customized walk-in closet. 3 car garage with many built-in cabinets. Backyard has pavers and a built-in barbecue and is oh so private. This home is light, bright, clean and very well maintained. It just feels right and could be your new home.
Last Agent to Sell the Property
Sherri Sacks
Bennion Deville Homes License #00956350 Listed on: 01/05/2012
Co-Listed By
Marvin Groberman
Bennion Deville Homes License #01706288
Last Buyer's Agent
Kristen Lynn Kalepp
Keller Williams Realty License #01817088
Home Details
Home Type
- Single Family
Est. Annual Taxes
- $10,817
Year Built
- Built in 2007
Lot Details
- 9,148 Sq Ft Lot
- North Facing Home
- Corner Lot
- Sprinkler System
HOA Fees
- $237 Monthly HOA Fees
Parking
- Golf Cart Parking
Home Design
- Turnkey
- Slab Foundation
- Tile Roof
- Concrete Roof
- Stucco Exterior
Interior Spaces
- 2,966 Sq Ft Home
- 1-Story Property
- High Ceiling
- Ceiling Fan
- Custom Window Coverings
- Entryway
- Great Room with Fireplace
- Formal Dining Room
- Den
- Storage
Kitchen
- Breakfast Area or Nook
- Breakfast Bar
- Walk-In Pantry
- Dishwasher
- Kitchen Island
- Disposal
Flooring
- Carpet
- Ceramic Tile
Bedrooms and Bathrooms
- 3 Bedrooms
- Primary Bedroom Suite
- Double Master Bedroom
- Walk-In Closet
- Sunken Shower or Bathtub
- Double Vanity
- Secondary bathroom tub or shower combo
- Shower Only in Secondary Bathroom
Laundry
- Laundry Room
- Dryer
- Washer
Outdoor Features
- Outdoor Pool
- Covered Patio or Porch
- Outdoor Grill
Utilities
- Forced Air Heating and Cooling System
- Property is located within a water district
Listing and Financial Details
- Assessor Parcel Number 691460020
Community Details
Overview
- Senior Community
- Association fees include clubhouse, security
- Sun City Shadow Hills Subdivision, La Paz Floorplan
Amenities
- Clubhouse
- Card Room
- Recreation Room
Recreation
- Golf Course Community
- Tennis Courts
- Fitness Center
Security
- Gated Community
Ownership History
Purchase Details
Home Financials for this Owner
Home Financials are based on the most recent Mortgage that was taken out on this home.Purchase Details
Home Financials for this Owner
Home Financials are based on the most recent Mortgage that was taken out on this home.Purchase Details
Home Financials for this Owner
Home Financials are based on the most recent Mortgage that was taken out on this home.Purchase Details
Home Financials for this Owner
Home Financials are based on the most recent Mortgage that was taken out on this home.Purchase Details
Home Financials for this Owner
Home Financials are based on the most recent Mortgage that was taken out on this home.Purchase Details
Home Financials for this Owner
Home Financials are based on the most recent Mortgage that was taken out on this home.Similar Homes in Indio, CA
Home Values in the Area
Average Home Value in this Area
Purchase History
| Date | Type | Sale Price | Title Company |
|---|---|---|---|
| Grant Deed | $675,000 | First American Title | |
| Grant Deed | $750,000 | Old Republic Title | |
| Grant Deed | $432,500 | Ticor Title Co | |
| Interfamily Deed Transfer | -- | Chicago Title | |
| Interfamily Deed Transfer | -- | None Available | |
| Grant Deed | $502,500 | First American Title Co Nhs |
Mortgage History
| Date | Status | Loan Amount | Loan Type |
|---|---|---|---|
| Previous Owner | $375,000 | New Conventional | |
| Previous Owner | $648,750 | Reverse Mortgage Home Equity Conversion Mortgage | |
| Previous Owner | $412,000 | New Conventional | |
| Previous Owner | $379,500 | Unknown | |
| Previous Owner | $60,000 | Credit Line Revolving | |
| Previous Owner | $376,687 | Purchase Money Mortgage |
Property History
| Date | Event | Price | Change | Sq Ft Price |
|---|---|---|---|---|
| 08/04/2025 08/04/25 | Sold | $675,000 | -1.5% | $228 / Sq Ft |
| 07/31/2025 07/31/25 | Pending | -- | -- | -- |
| 06/29/2025 06/29/25 | Price Changed | $685,000 | -4.8% | $231 / Sq Ft |
| 06/20/2025 06/20/25 | Price Changed | $719,900 | -0.7% | $243 / Sq Ft |
| 05/08/2025 05/08/25 | Price Changed | $724,900 | -3.3% | $244 / Sq Ft |
| 03/26/2025 03/26/25 | Price Changed | $749,900 | -3.2% | $253 / Sq Ft |
| 03/04/2025 03/04/25 | For Sale | $775,000 | +3.3% | $261 / Sq Ft |
| 08/05/2022 08/05/22 | Sold | $750,000 | -3.2% | $253 / Sq Ft |
| 06/19/2022 06/19/22 | Price Changed | $775,000 | 0.0% | $261 / Sq Ft |
| 06/19/2022 06/19/22 | For Sale | $775,000 | -3.0% | $261 / Sq Ft |
| 06/03/2022 06/03/22 | Pending | -- | -- | -- |
| 05/29/2022 05/29/22 | For Sale | $799,000 | +88.0% | $269 / Sq Ft |
| 12/11/2012 12/11/12 | Sold | $425,000 | -8.6% | $143 / Sq Ft |
| 09/15/2012 09/15/12 | Pending | -- | -- | -- |
| 05/16/2012 05/16/12 | Price Changed | $465,000 | -4.9% | $157 / Sq Ft |
| 02/23/2012 02/23/12 | Price Changed | $489,000 | -5.8% | $165 / Sq Ft |
| 01/05/2012 01/05/12 | For Sale | $519,000 | -- | $175 / Sq Ft |
Tax History Compared to Growth
Tax History
| Year | Tax Paid | Tax Assessment Tax Assessment Total Assessment is a certain percentage of the fair market value that is determined by local assessors to be the total taxable value of land and additions on the property. | Land | Improvement |
|---|---|---|---|---|
| 2025 | $10,817 | $780,299 | $32,512 | $747,787 |
| 2023 | $10,817 | $750,000 | $31,250 | $718,750 |
| 2022 | $7,359 | $501,863 | $125,462 | $376,401 |
| 2021 | $7,142 | $492,023 | $123,002 | $369,021 |
| 2020 | $6,877 | $486,979 | $121,741 | $365,238 |
| 2019 | $6,724 | $477,431 | $119,354 | $358,077 |
| 2018 | $6,579 | $468,070 | $117,015 | $351,055 |
| 2017 | $6,451 | $458,893 | $114,721 | $344,172 |
| 2016 | $6,315 | $449,896 | $112,472 | $337,424 |
| 2015 | $6,282 | $443,140 | $110,784 | $332,356 |
| 2014 | $6,176 | $434,462 | $108,615 | $325,847 |
Agents Affiliated with this Home
-
Diane Kohnen

Seller's Agent in 2025
Diane Kohnen
eXp Realty of California, Inc.
(760) 636-2724
2 in this area
54 Total Sales
-
William Taylor

Buyer's Agent in 2025
William Taylor
Desert Elite Properties, Inc.
(760) 774-0444
5 in this area
54 Total Sales
-
FREDERICK PARKER

Seller's Agent in 2022
FREDERICK PARKER
KIMBERLY RANGELL, BROKER
(626) 979-4577
1 in this area
17 Total Sales
-
James Oronoz

Buyer's Agent in 2022
James Oronoz
Circa Properties, Inc.
(714) 553-9073
1 in this area
62 Total Sales
-
S
Seller's Agent in 2012
Sherri Sacks
Bennion Deville Homes
-
M
Seller Co-Listing Agent in 2012
Marvin Groberman
Bennion Deville Homes
Map
Source: California Desert Association of REALTORS®
MLS Number: 21444901
APN: 691-460-020
- 81566 Avenida Sombra
- 81554 Avenida Sombra
- 81623 Avenida Sombra
- 81726 Avenida Sombra
- 81723 Camino Fuerte
- 40125 Calle Ebano
- 40128 Calle Loma Entrada
- 81626 Camino Los Milagros
- 81676 Camino Los Milagros
- 40947 Corte Pelicano
- 81664 Avenida Contento
- 81876 Avenida Sombra
- 40365 Camino Zulema
- 81907 Avenida Bahia
- 81390 Corte Trigo
- 81919 Avenida Dulce
- 40752 Calle Guapo
- 81323 Avenida Colonias
- 41298 Calle Servando
- 81710 Avenida Parito
