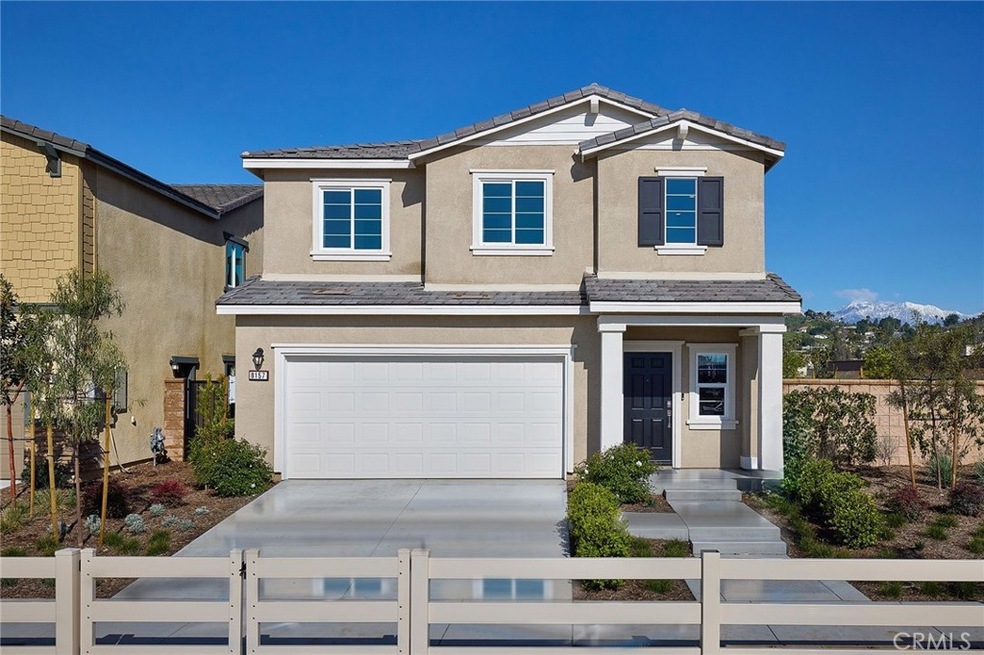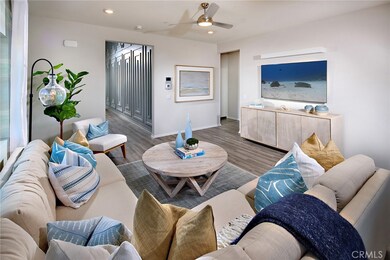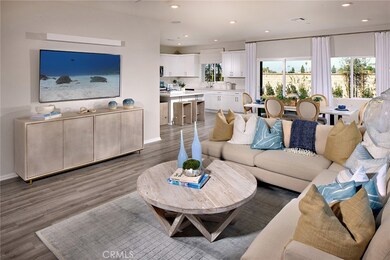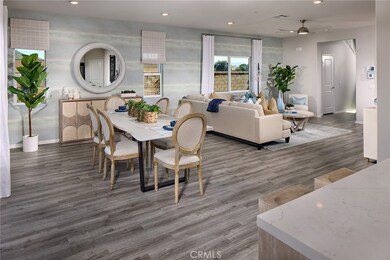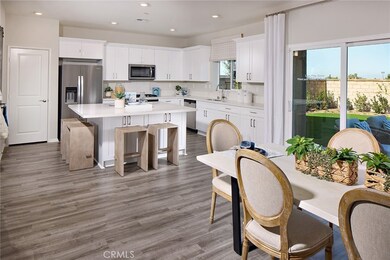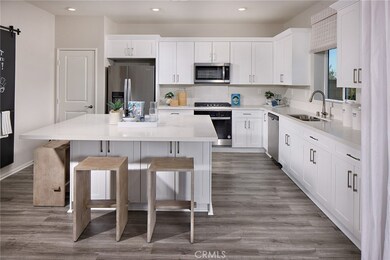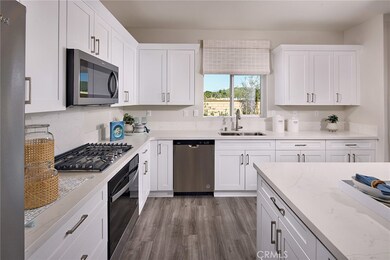8157 Perada St Jurupa Valley, CA 92509
Pedley NeighborhoodEstimated payment $5,307/month
Highlights
- New Construction
- Main Floor Bedroom
- Corner Lot
- Open Floorplan
- Loft
- Great Room
About This Home
NEW CONSTRUCTION - SINGLE-FAMILY HOMES – FORMER MODEL HOME!! Welcome to Rock Rose, located in the city of Jurupa Valley. This new home community features beautiful one and two-story single-family homes ranging from 1,361 sq. ft. to 2,516 sq. ft. This Residence 2516 FORMER MODEL HOME IS LOADED WITH UPGRADES, including custom paint and paneling, wallpaper, some attached fixtures, upgraded flooring, landscaped back yard and more!! The spacious open-concept great rooms, kitchen and dining areas are perfect for entertaining friends and family and includes a large, kitchen island, stainless-steel appliances including cooktop, oven, dishwasher, and microwave/hood, quartz kitchen countertops, and so much more. The convenient and spacious MAIN FLOOR BEDROOM AND FULL BATH offer plenty of space for guests or can double as a home office, craft space and more. The second floor features a very large LOFT, spacious additional bedrooms, a full bath with dual sink vanity and a Primary Bedroom and Bathroom that feel like a Retreat! Among the features and finishes, homeowners will appreciate is the unparalleled peace of mind in owning America’s Smart Home, Home is Connected. Smart Home features can be conveniently controlled though one application to stay connected to home around the clock.
Listing Agent
D R Horton America's Builder Brokerage Email: mhandler@drhorton.com License #01977656 Listed on: 08/22/2025

Co-Listing Agent
D R Horton America's Builder Brokerage Email: mhandler@drhorton.com License #01976027
Home Details
Home Type
- Single Family
Est. Annual Taxes
- $7,708
Year Built
- Built in 2024 | New Construction
Lot Details
- 5,600 Sq Ft Lot
- Block Wall Fence
- Corner Lot
- Back and Front Yard
HOA Fees
- $158 Monthly HOA Fees
Parking
- 2 Car Direct Access Garage
- Parking Available
- Front Facing Garage
Home Design
- Bungalow
- Entry on the 1st floor
- Turnkey
- Fire Rated Drywall
- Frame Construction
- Tile Roof
- Concrete Roof
- Stucco
Interior Spaces
- 2,516 Sq Ft Home
- 2-Story Property
- Open Floorplan
- Wired For Data
- Recessed Lighting
- Low Emissivity Windows
- Window Screens
- Panel Doors
- Great Room
- Family Room Off Kitchen
- Loft
Kitchen
- Open to Family Room
- Eat-In Kitchen
- Electric Oven
- Gas Range
- Microwave
- Dishwasher
- Quartz Countertops
Flooring
- Carpet
- Vinyl
Bedrooms and Bathrooms
- 5 Bedrooms | 1 Main Level Bedroom
- Walk-In Closet
- 3 Full Bathrooms
- Dual Vanity Sinks in Primary Bathroom
- Bathtub with Shower
- Walk-in Shower
- Closet In Bathroom
Laundry
- Laundry Room
- Laundry on upper level
- Dryer
- Washer
Home Security
- Smart Home
- Fire and Smoke Detector
- Fire Sprinkler System
Outdoor Features
- Patio
- Exterior Lighting
- Front Porch
Utilities
- Cooling System Powered By Gas
- Central Heating and Cooling System
- Air Source Heat Pump
- Water Heater
Listing and Financial Details
- Tax Lot 151
- Tax Tract Number 37714
- Assessor Parcel Number 163430001
- $6,230 per year additional tax assessments
Community Details
Overview
- Rock Rose And Bayberry Pointe Community Assoc Association, Phone Number (909) 259-0529
- Vintage Group HOA
- Maintained Community
Recreation
- Community Playground
Security
- Resident Manager or Management On Site
Map
Home Values in the Area
Average Home Value in this Area
Tax History
| Year | Tax Paid | Tax Assessment Tax Assessment Total Assessment is a certain percentage of the fair market value that is determined by local assessors to be the total taxable value of land and additions on the property. | Land | Improvement |
|---|---|---|---|---|
| 2025 | $7,708 | $718,289 | $266,115 | $452,174 |
| 2023 | -- | -- | -- | -- |
Property History
| Date | Event | Price | List to Sale | Price per Sq Ft | Prior Sale |
|---|---|---|---|---|---|
| 11/21/2025 11/21/25 | Sold | $853,342 | 0.0% | $339 / Sq Ft | View Prior Sale |
| 11/18/2025 11/18/25 | Off Market | $853,342 | -- | -- | |
| 10/23/2025 10/23/25 | For Sale | $853,342 | -- | $339 / Sq Ft |
Purchase History
| Date | Type | Sale Price | Title Company |
|---|---|---|---|
| Grant Deed | $721,500 | First American Title |
Source: California Regional Multiple Listing Service (CRMLS)
MLS Number: SW25190008
APN: 163-430-001
- 8283 Perada St
- 8295 Perada St
- 8217 Perada St
- 8272 Perada St
- 8265 Perada St
- Residence 2516 Plan at Rock Rose
- 8346 Woodrose St
- 6324 Autumn Leaf Cove
- 8503 Peachwillow Ct
- 8539 Peachwillow Ct
- 8551 Peachwillow Ct
- 8053 David Way
- 6331 Pedley Rd
- 8333 Yearling Way
- 9061 Limonite Ave
- 8215 Tamarind Ln
- 6491 Thunder Bay Trail
- 8385 Indian Knolls Cir
- 6171 Darcee Dr
- 5839 Moonridge Dr
