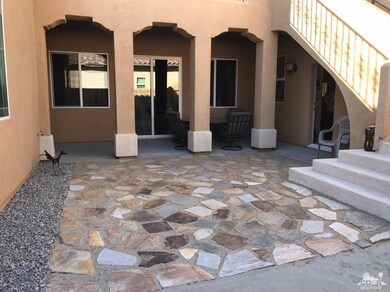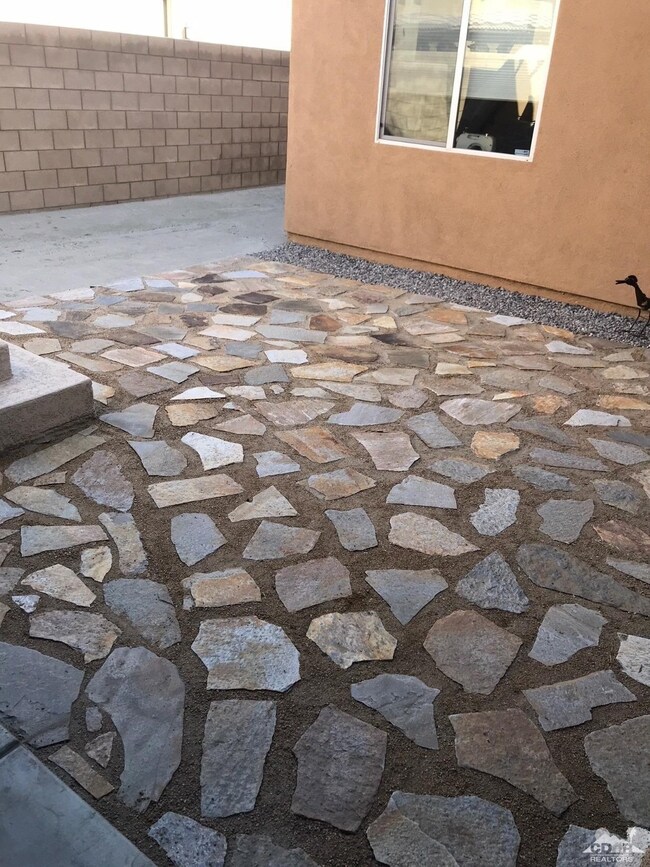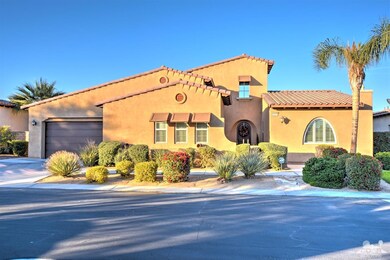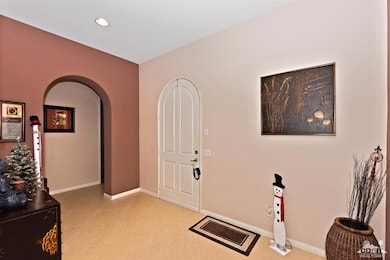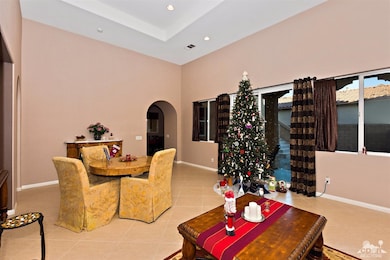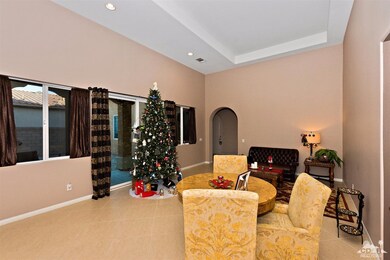
81574 Ricochet Way La Quinta, CA 92253
PGA West NeighborhoodHighlights
- Attached Guest House
- All Bedrooms Downstairs
- Mountain View
- Primary Bedroom Suite
- Gated Community
- Fireplace in Primary Bedroom
About This Home
As of July 2023BIG Price reduction!, Perfect opportunity to live in a great community.Be sure to see artist rendering of the rear yard with a pool!!! Have morning coffee or happy hour cocktail on your Stargaze deck in popular Rancho Santana. One of the largest floor plans with beautiful curb appeal, formal living and dining area. Oversized kitchen with granite counters, stainless steel appliance and lots of storage. (Fridge stays) The Master suite features a huge walk-in closet and spacious dressing area. The Jack and Jill bedrooms are located in a separate wing. The family room with fireplace has access to the interior courtyard. The casita has a separate entry with hardwood floors, great for an office or guests. Three car garage, dual A/C and much more. Bring your designs and thoughts for the back and side yards that have not been completed. Plenty of room for a pool. Low HOA
Last Agent to Sell the Property
Keller Williams Realty License #00705684 Listed on: 12/14/2017

Last Buyer's Agent
Patti Hawker
Coldwell Banker Realty License #00855454
Home Details
Home Type
- Single Family
Est. Annual Taxes
- $10,425
Year Built
- Built in 2006
Lot Details
- 9,148 Sq Ft Lot
- Block Wall Fence
- Paved or Partially Paved Lot
- Sprinkler System
HOA Fees
- $142 Monthly HOA Fees
Home Design
- Mediterranean Architecture
- Slab Foundation
- Tile Roof
- Stucco Exterior
Interior Spaces
- 3,184 Sq Ft Home
- 2-Story Property
- Built-In Features
- Bar
- Cathedral Ceiling
- Gas Log Fireplace
- Family Room with Fireplace
- 2 Fireplaces
- Living Room
- Formal Dining Room
- Mountain Views
- Laundry Room
Kitchen
- Breakfast Bar
- Electric Oven
- Gas Cooktop
- Range Hood
- Recirculated Exhaust Fan
- <<microwave>>
- Dishwasher
- Kitchen Island
- Granite Countertops
- Disposal
Flooring
- Wood
- Carpet
- Tile
Bedrooms and Bathrooms
- 4 Bedrooms
- Retreat
- Fireplace in Primary Bedroom
- All Bedrooms Down
- Primary Bedroom Suite
- Walk-In Closet
- Jack-and-Jill Bathroom
- Double Vanity
- <<bathWSpaHydroMassageTubToken>>
- Shower Only in Secondary Bathroom
Parking
- 3 Car Attached Garage
- Side by Side Parking
Utilities
- Forced Air Heating and Cooling System
- Heating System Uses Natural Gas
- Property is located within a water district
- Gas Water Heater
Additional Features
- Balcony
- Attached Guest House
- Property is near a park
Listing and Financial Details
- Assessor Parcel Number 767630058
Community Details
Overview
- Rancho Santana Subdivision
Amenities
- Picnic Area
- Community Mailbox
Recreation
- Community Playground
- Putting Green
Security
- Card or Code Access
- Gated Community
Ownership History
Purchase Details
Home Financials for this Owner
Home Financials are based on the most recent Mortgage that was taken out on this home.Purchase Details
Home Financials for this Owner
Home Financials are based on the most recent Mortgage that was taken out on this home.Purchase Details
Purchase Details
Purchase Details
Home Financials for this Owner
Home Financials are based on the most recent Mortgage that was taken out on this home.Purchase Details
Similar Homes in the area
Home Values in the Area
Average Home Value in this Area
Purchase History
| Date | Type | Sale Price | Title Company |
|---|---|---|---|
| Grant Deed | $770,000 | First American Title | |
| Grant Deed | $495,000 | Equity Title Company | |
| Grant Deed | $360,000 | Ticor Title Company | |
| Trustee Deed | $405,500 | Servicelink | |
| Grant Deed | $485,000 | North American Title Company | |
| Grant Deed | -- | North American Title Company |
Mortgage History
| Date | Status | Loan Amount | Loan Type |
|---|---|---|---|
| Open | $500,000 | New Conventional | |
| Previous Owner | $451,000 | New Conventional | |
| Previous Owner | $419,000 | New Conventional | |
| Previous Owner | $424,000 | New Conventional | |
| Previous Owner | $396,000 | New Conventional | |
| Previous Owner | $75,000 | Unknown | |
| Previous Owner | $388,000 | Purchase Money Mortgage |
Property History
| Date | Event | Price | Change | Sq Ft Price |
|---|---|---|---|---|
| 07/31/2023 07/31/23 | Sold | $770,000 | -3.1% | $242 / Sq Ft |
| 05/22/2023 05/22/23 | For Sale | $795,000 | +60.6% | $250 / Sq Ft |
| 05/29/2018 05/29/18 | Sold | $495,000 | -1.0% | $155 / Sq Ft |
| 04/18/2018 04/18/18 | Pending | -- | -- | -- |
| 02/23/2018 02/23/18 | Price Changed | $499,900 | +0.2% | $157 / Sq Ft |
| 02/23/2018 02/23/18 | Price Changed | $499,000 | -3.9% | $157 / Sq Ft |
| 12/14/2017 12/14/17 | For Sale | $519,000 | -- | $163 / Sq Ft |
Tax History Compared to Growth
Tax History
| Year | Tax Paid | Tax Assessment Tax Assessment Total Assessment is a certain percentage of the fair market value that is determined by local assessors to be the total taxable value of land and additions on the property. | Land | Improvement |
|---|---|---|---|---|
| 2023 | $10,425 | $541,350 | $135,336 | $406,014 |
| 2022 | $7,349 | $530,736 | $132,683 | $398,053 |
| 2021 | $7,181 | $520,331 | $130,082 | $390,249 |
| 2020 | $7,101 | $514,997 | $128,749 | $386,248 |
| 2019 | $6,977 | $504,900 | $126,225 | $378,675 |
| 2018 | $5,806 | $408,282 | $102,068 | $306,214 |
| 2017 | $5,823 | $400,277 | $100,067 | $300,210 |
| 2016 | $5,616 | $392,429 | $98,105 | $294,324 |
| 2015 | $5,408 | $386,537 | $96,633 | $289,904 |
| 2014 | $5,383 | $378,967 | $94,741 | $284,226 |
Agents Affiliated with this Home
-
T
Seller's Agent in 2023
Tony Paoletta
Keller Williams Realty
-
Susan Marshall
S
Seller's Agent in 2018
Susan Marshall
Keller Williams Realty
(858) 449-2444
3 in this area
23 Total Sales
-
Andi Mallen

Seller Co-Listing Agent in 2018
Andi Mallen
Keller Williams Realty
(760) 668-7031
1 in this area
23 Total Sales
-
P
Buyer's Agent in 2018
Patti Hawker
Coldwell Banker Realty
Map
Source: California Desert Association of REALTORS®
MLS Number: 217034566
APN: 779-390-056
- 52135 Shining Star Ln
- 81715 Charismatic Way
- 81454 Amundsen Ave
- 81400 Amundsen Ave
- 81610 Shackleton Way
- 81790 Ameno
- 58293 Coral View Way
- 51555 Monroe St
- 51555 Monroe St Unit 91
- 52435 Ross Ave
- 81822 Alegre
- 52815 Jalisco St
- 52540 Vino
- 81968 Contento
- 51620 Sidewinder Dr
- 81105 Columbus Way
- 51575 Whiptail Dr
- 51515 Whiptail Dr
- 51475 Whiptail Dr
- 51575 Ponderosa Dr

