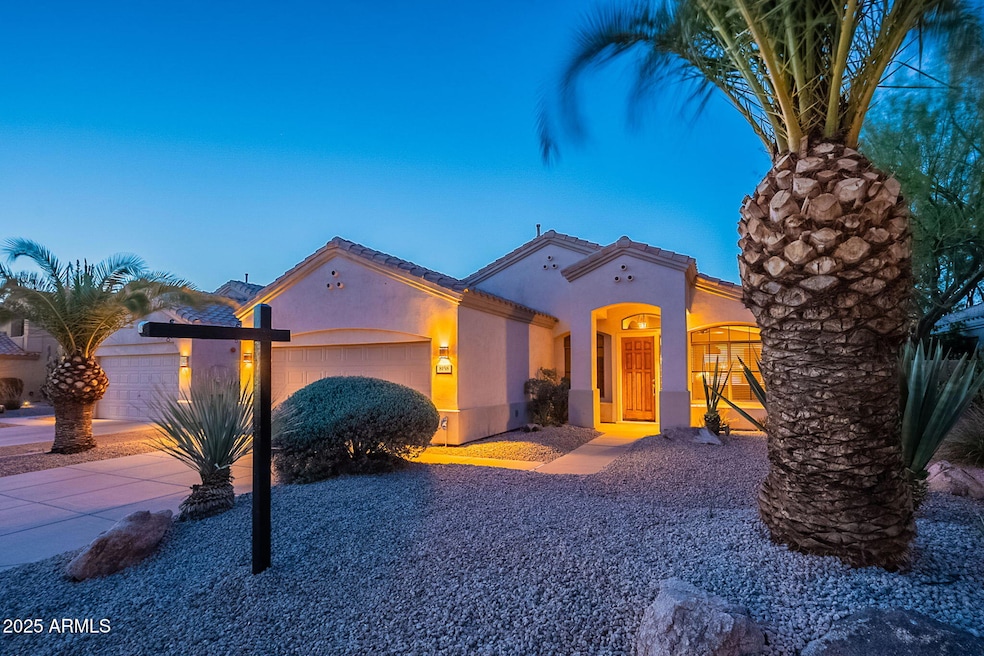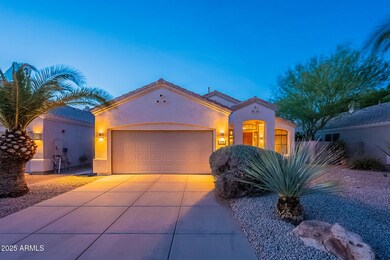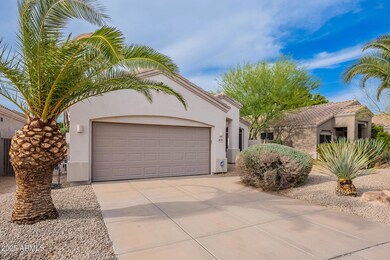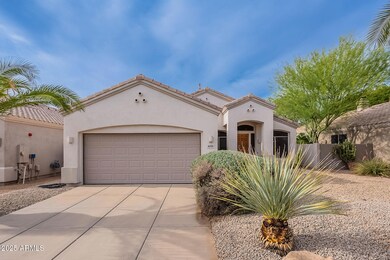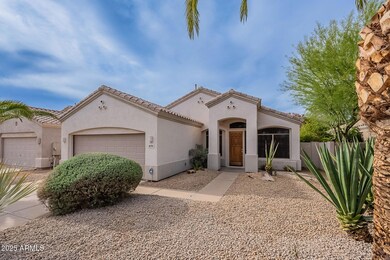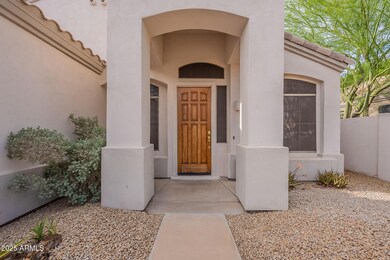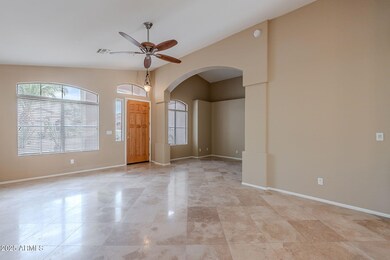
8158 E Rita Dr Scottsdale, AZ 85255
Desert View NeighborhoodHighlights
- Above Ground Spa
- Vaulted Ceiling
- 2 Car Direct Access Garage
- Sonoran Sky Elementary School Rated A
- Covered patio or porch
- Double Pane Windows
About This Home
As of July 2025Tucked away in one of North Scottsdale's best-kept secrets, this 3 bed, 2 bath retreat on E Rita Dr is the perfect blend of comfort, convenience, and character. Thoughtfully updated with tasteful kitchen and bathroom renovations, the home also features a sparkling pool, relaxing spa, and a built-in outdoor kitchen—perfect for entertaining under the Arizona sun.
Enjoy walkable access to iconic events like the Phoenix Open and Barrett-Jackson, and quick proximity to the Fairmont Princess, TPC Golf Course, Scottsdale Airpark, Mayo Clinic, and Desert Ridge. With the 101 Loop just minutes away, you're connected to the best of Scottsdale while enjoying the serenity of a quiet, established neighborhood. Whether you're soaking in the spa after a day on the green or hosting friends for sunset BBQs, this home delivers the lifestyle Scottsdale is known forwithout compromise.
Last Agent to Sell the Property
Rely Real Estate, LLC License #BR654155000 Listed on: 05/19/2025
Home Details
Home Type
- Single Family
Est. Annual Taxes
- $3,358
Year Built
- Built in 1995
Lot Details
- 5,933 Sq Ft Lot
- Desert faces the front and back of the property
- Block Wall Fence
- Front and Back Yard Sprinklers
- Sprinklers on Timer
HOA Fees
- $36 Monthly HOA Fees
Parking
- 2 Car Direct Access Garage
- Garage Door Opener
Home Design
- Wood Frame Construction
- Tile Roof
- Stucco
Interior Spaces
- 1,854 Sq Ft Home
- 1-Story Property
- Vaulted Ceiling
- Ceiling Fan
- Double Pane Windows
Kitchen
- Kitchen Updated in 2025
- Built-In Microwave
- ENERGY STAR Qualified Appliances
Flooring
- Floors Updated in 2025
- Carpet
- Tile
Bedrooms and Bathrooms
- 3 Bedrooms
- Bathroom Updated in 2025
- Primary Bathroom is a Full Bathroom
- 2 Bathrooms
- Dual Vanity Sinks in Primary Bathroom
- Bidet
- Bathtub With Separate Shower Stall
Accessible Home Design
- No Interior Steps
Pool
- Above Ground Spa
- Fence Around Pool
Outdoor Features
- Covered patio or porch
- Built-In Barbecue
Schools
- Sonoran Sky Elementary School
- Desert Shadows Middle School
- Horizon High School
Utilities
- Central Air
- Heating Available
- High Speed Internet
- Cable TV Available
Community Details
- Association fees include ground maintenance
- Aam Association, Phone Number (602) 957-9191
- Built by Del Webb
- Scottsdale Stonebrook 2 Subdivision
Listing and Financial Details
- Tax Lot 115
- Assessor Parcel Number 215-07-146
Ownership History
Purchase Details
Home Financials for this Owner
Home Financials are based on the most recent Mortgage that was taken out on this home.Purchase Details
Purchase Details
Purchase Details
Home Financials for this Owner
Home Financials are based on the most recent Mortgage that was taken out on this home.Purchase Details
Purchase Details
Home Financials for this Owner
Home Financials are based on the most recent Mortgage that was taken out on this home.Similar Homes in Scottsdale, AZ
Home Values in the Area
Average Home Value in this Area
Purchase History
| Date | Type | Sale Price | Title Company |
|---|---|---|---|
| Warranty Deed | $425,000 | Driggs Title Agency Inc | |
| Interfamily Deed Transfer | -- | None Available | |
| Interfamily Deed Transfer | -- | Lawyers Title Insurance Corp | |
| Warranty Deed | $250,000 | Fidelity National Title | |
| Interfamily Deed Transfer | -- | -- | |
| Corporate Deed | $151,085 | First American Title | |
| Corporate Deed | -- | First American Title |
Mortgage History
| Date | Status | Loan Amount | Loan Type |
|---|---|---|---|
| Open | $317,500 | New Conventional | |
| Closed | $340,000 | New Conventional | |
| Previous Owner | $75,000 | Credit Line Revolving | |
| Previous Owner | $359,650 | Unknown | |
| Previous Owner | $50,000 | Credit Line Revolving | |
| Previous Owner | $192,750 | Unknown | |
| Previous Owner | $192,750 | New Conventional | |
| Previous Owner | $111,000 | New Conventional |
Property History
| Date | Event | Price | Change | Sq Ft Price |
|---|---|---|---|---|
| 07/19/2025 07/19/25 | For Rent | $4,500 | 0.0% | -- |
| 07/18/2025 07/18/25 | Sold | $740,000 | -4.5% | $399 / Sq Ft |
| 06/11/2025 06/11/25 | Pending | -- | -- | -- |
| 05/29/2025 05/29/25 | For Sale | $775,000 | 0.0% | $418 / Sq Ft |
| 05/21/2025 05/21/25 | Pending | -- | -- | -- |
| 05/19/2025 05/19/25 | For Sale | $775,000 | 0.0% | $418 / Sq Ft |
| 03/20/2024 03/20/24 | Rented | $3,400 | 0.0% | -- |
| 03/14/2024 03/14/24 | Under Contract | -- | -- | -- |
| 03/08/2024 03/08/24 | For Rent | $3,400 | 0.0% | -- |
| 10/31/2016 10/31/16 | Sold | $425,000 | -5.6% | $229 / Sq Ft |
| 09/16/2016 09/16/16 | Pending | -- | -- | -- |
| 08/30/2016 08/30/16 | For Sale | $450,000 | -- | $243 / Sq Ft |
Tax History Compared to Growth
Tax History
| Year | Tax Paid | Tax Assessment Tax Assessment Total Assessment is a certain percentage of the fair market value that is determined by local assessors to be the total taxable value of land and additions on the property. | Land | Improvement |
|---|---|---|---|---|
| 2025 | $3,358 | $44,469 | -- | -- |
| 2024 | $3,294 | $42,351 | -- | -- |
| 2023 | $3,294 | $52,980 | $10,590 | $42,390 |
| 2022 | $3,240 | $40,070 | $8,010 | $32,060 |
| 2021 | $3,308 | $39,780 | $7,950 | $31,830 |
| 2020 | $3,199 | $37,380 | $7,470 | $29,910 |
| 2019 | $3,235 | $34,130 | $6,820 | $27,310 |
| 2018 | $3,138 | $33,560 | $6,710 | $26,850 |
| 2017 | $2,987 | $33,020 | $6,600 | $26,420 |
| 2016 | $2,936 | $32,030 | $6,400 | $25,630 |
| 2015 | $2,842 | $30,710 | $6,140 | $24,570 |
Agents Affiliated with this Home
-
Tammy Schembri

Seller's Agent in 2025
Tammy Schembri
RE/MAX
(602) 577-9330
1 in this area
39 Total Sales
-
John Ely

Seller's Agent in 2025
John Ely
Rely Real Estate, LLC
(480) 239-2714
1 in this area
154 Total Sales
-
Taylin Olson

Seller's Agent in 2024
Taylin Olson
Rely Real Estate, LLC
(623) 462-0174
-
Randee Brennan

Seller Co-Listing Agent in 2024
Randee Brennan
Rely Real Estate, LLC
(623) 695-4617
4 Total Sales
-
teresa borello

Seller's Agent in 2016
teresa borello
HomeSmart
2 in this area
35 Total Sales
-
Nancy R. Smith
N
Buyer's Agent in 2016
Nancy R. Smith
DPR Realty
(602) 370-8013
11 Total Sales
Map
Source: Arizona Regional Multiple Listing Service (ARMLS)
MLS Number: 6868368
APN: 215-07-146
- 17941 N 81st Way
- 17677 N 82nd St
- 7979 E Princess Dr Unit 8
- 7979 E Princess Dr Unit 26
- 7979 E Princess Dr Unit 13
- 17773 N 77th Way
- 8245 E Bell Rd Unit 128
- 8245 E Bell Rd Unit 133
- 8245 E Bell Rd Unit 201
- 17680 N 77th Place
- 19460 N 84th St
- 19550 N Grayhawk Dr Unit 1144
- 19550 N Grayhawk Dr Unit 1039
- 19550 N Grayhawk Dr Unit 1049
- 19550 N Grayhawk Dr Unit 1044
- 19550 N Grayhawk Dr Unit 1136
- 17728 N 92nd Place
- 9238 E Via de Vaquero Dr
- 9249 E Desert Arroyos
- 9236 E Canyon View Rd
