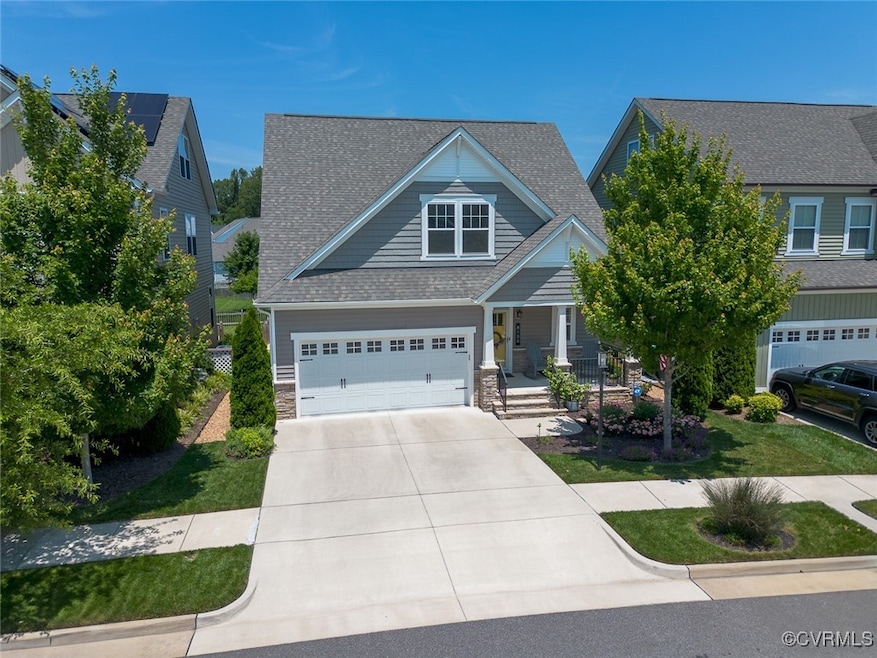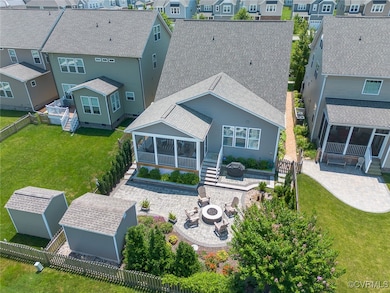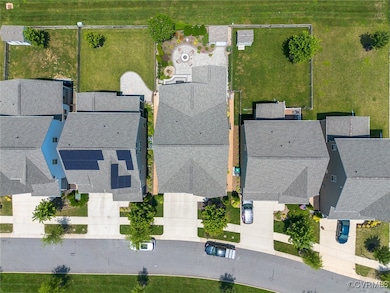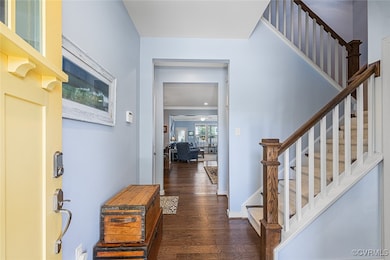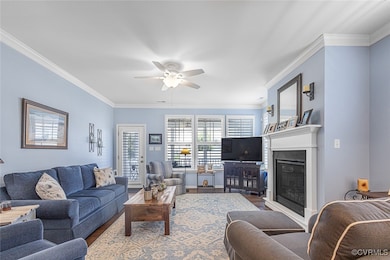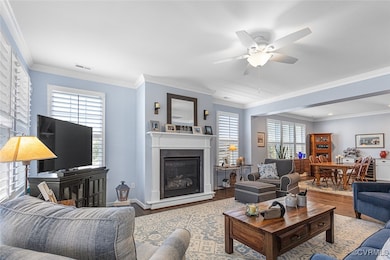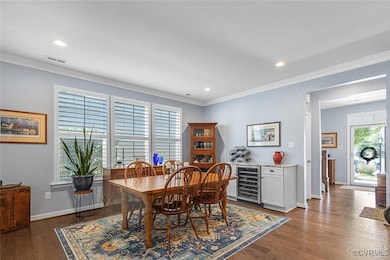
8158 Judith Ln Mechanicsville, VA 23116
Atlee NeighborhoodEstimated payment $3,529/month
Highlights
- Outdoor Pool
- Deck
- Granite Countertops
- Pearson's Corner Elementary School Rated A
- Wood Flooring
- Porch
About This Home
BUILT IN 2020, THIS 4 BEDROOM 2.5 BATH HOME IS READY FOR YOU!!! Step in to find an open floor plan with the dining room, kitchen with GRAN C/TOPs, tile BKSPL, island with breakfast bar, SS APPL including gas cooking and a 4X4 pantry and the family room with gas fireplace. The Primary bedroom with C/FAN, 8X9 Closet Factory custom closet and ATT BA (double vanity w/storage, tiled shower w/bench seat, 6X3 toilet closet, tile floor). laundry room and a half bath complete the first level. The second level features a large landing area (11X8) that could be used as a reading area or bonus space, 3 bedrooms and a full hall bath (single vanity w/storage, tiled tub/shower, toilet, 2 linen closets, tile floor). The 16X9 screened porch with C/FAN and shades provides extra living space and leads to the large paver patio, fire pit and beautifully landscaped back yard that is perfect for relaxing and entertaining. The ATT 2 car garage has an upgraded storage package. This home is the "Taylor" plan that has been modified - Plantation shutters throughout home, encapsulated crawl space, custom built in bar area w/beverage to refrigerator to match kitchen, upgraded carpet/pad, UPGRADED 2ND level BA, custom Primary closet and pantry by Closet Factory. The community features access to the Rutland pool and clubhouse as well as a fishing pond, trails and playground inside the nieghborhood. This home is a dream, DO NOT PASS UP THIS OPPORTUNITY!
Home Details
Home Type
- Single Family
Est. Annual Taxes
- $4,067
Year Built
- Built in 2020
Lot Details
- 5,358 Sq Ft Lot
- Back Yard Fenced
- Sprinkler System
- Zoning described as RS
HOA Fees
- $91 Monthly HOA Fees
Parking
- 2 Car Attached Garage
- Driveway
Home Design
- Frame Construction
- Composition Roof
- Vinyl Siding
Interior Spaces
- 2,205 Sq Ft Home
- 1-Story Property
- Ceiling Fan
- Gas Fireplace
- Crawl Space
- Washer and Dryer Hookup
Kitchen
- Stove
- Microwave
- Dishwasher
- Granite Countertops
Flooring
- Wood
- Partially Carpeted
Bedrooms and Bathrooms
- 4 Bedrooms
- En-Suite Primary Bedroom
- Walk-In Closet
- Double Vanity
Outdoor Features
- Outdoor Pool
- Deck
- Exterior Lighting
- Shed
- Porch
Schools
- Rural Point Elementary School
- Oak Knoll Middle School
- Hanover High School
Utilities
- Central Air
- Heating System Uses Natural Gas
- Heat Pump System
- Gas Water Heater
Listing and Financial Details
- Tax Lot 79
- Assessor Parcel Number 8706-58-6597
Community Details
Recreation
- Community Pool
Map
Home Values in the Area
Average Home Value in this Area
Tax History
| Year | Tax Paid | Tax Assessment Tax Assessment Total Assessment is a certain percentage of the fair market value that is determined by local assessors to be the total taxable value of land and additions on the property. | Land | Improvement |
|---|---|---|---|---|
| 2025 | $4,249 | $518,900 | $130,000 | $388,900 |
| 2024 | $4,067 | $496,400 | $125,000 | $371,400 |
| 2023 | $3,563 | $456,700 | $110,000 | $346,700 |
| 2022 | $3,455 | $421,500 | $110,000 | $311,500 |
| 2021 | $2,998 | $365,700 | $110,000 | $255,700 |
| 2020 | $207 | $25,500 | $25,500 | $0 |
Property History
| Date | Event | Price | Change | Sq Ft Price |
|---|---|---|---|---|
| 07/24/2025 07/24/25 | Pending | -- | -- | -- |
| 07/18/2025 07/18/25 | For Sale | $569,950 | 0.0% | $258 / Sq Ft |
| 07/11/2025 07/11/25 | Off Market | $569,950 | -- | -- |
| 07/11/2025 07/11/25 | For Sale | $569,950 | +31.1% | $258 / Sq Ft |
| 09/14/2020 09/14/20 | Sold | $434,595 | +8.3% | $197 / Sq Ft |
| 01/09/2020 01/09/20 | Pending | -- | -- | -- |
| 01/09/2020 01/09/20 | For Sale | $401,385 | -- | $182 / Sq Ft |
Purchase History
| Date | Type | Sale Price | Title Company |
|---|---|---|---|
| Warranty Deed | $434,595 | Attorney | |
| Special Warranty Deed | $1,100 | Attorney |
Mortgage History
| Date | Status | Loan Amount | Loan Type |
|---|---|---|---|
| Open | $412,865 | New Conventional |
Similar Homes in Mechanicsville, VA
Source: Central Virginia Regional MLS
MLS Number: 2517379
APN: 8706-58-6597
- 9401 Alsace Ct
- 8443 Villetta Pointe Ln
- 9346 Braxton Way
- 8198 Marley Dr
- 10427 Odette Estate Ln Unit K3
- 10423 Odette Estate Ln Unit K2
- 10541 Goosecross Way Unit P1
- 10426 Odette Estate Ln Unit S2
- 8415 Villetta Pointe Ln
- 8419 Villetta Pointe Ln
- 8455 Villetta Pointe Ln
- Lockwood Plan at Villetta Pointe
- Pritchard Plan at Villetta Pointe
- 8411 Villetta Pointe Ln
- 10504 Goosecross Way Unit E3
- 8505 Chimney Rock Dr
- 000 Villetta Pointe Ln
- 8501 Chimney Rock Dr
- 8489 Chimney Rock Dr
- 8473 Chimney Rock Dr
