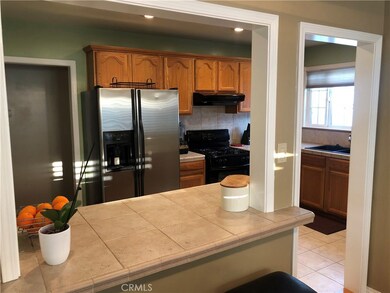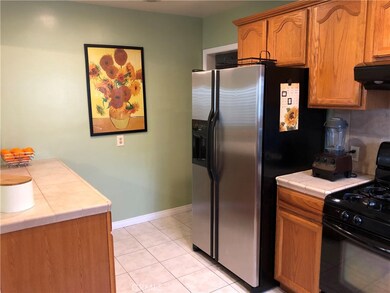
8158 Poinsettia Dr Buena Park, CA 90620
Highlights
- Updated Kitchen
- Wood Flooring
- Lawn
- Open Floorplan
- Granite Countertops
- No HOA
About This Home
As of January 2020Beautiful remodeled single story home in Buena Park. Step inside to a bright and open Living room and Dining area with original hardwood flooring and plantation shutters. Lovely light and open Kitchen with wood cabinets, tile counters, appliances, tile flooring and has a breakfast nook that is open to the dining area. Spacious and Beautiful Master bedroom with hardwood flooring, perfect to relax in and enjoy the open french doors that lead out to a deck in the backyard. Large Master Bathroom has a Spa tub and separate shower. Large second bedroom with hardwood flooring, plantation shutters and has direct access to hallway bathroom. Hallway bathroom has granite counters, large shower and tile flooring. Indoor laundry is in half bathroom next to kitchen. Newly painted, Crown molding throughout, Central air conditioning and heating. 2 car detached garage, with long gated drive way. Great open backyard, perfect for entertaining. Conveniently located near shopping centers and amenities with close fwy access, does not back.
Last Agent to Sell the Property
Tamara Matthews
First Reliance Realty License #01153223 Listed on: 09/05/2019
Co-Listed By
Matthew Hartman
Re/Max Cornerstone License #01340270
Home Details
Home Type
- Single Family
Est. Annual Taxes
- $7,675
Year Built
- Built in 1955
Lot Details
- 6,000 Sq Ft Lot
- Block Wall Fence
- Front Yard Sprinklers
- Lawn
- Back Yard
Parking
- 2 Car Garage
Home Design
- Composition Roof
Interior Spaces
- 1,569 Sq Ft Home
- 1-Story Property
- Open Floorplan
- Ceiling Fan
- Living Room
- Neighborhood Views
Kitchen
- Updated Kitchen
- Eat-In Kitchen
- Gas Oven
- Gas Range
- Water Line To Refrigerator
- Dishwasher
- Granite Countertops
- Ceramic Countertops
Flooring
- Wood
- Tile
Bedrooms and Bathrooms
- 3 Main Level Bedrooms
- Granite Bathroom Countertops
- Separate Shower
- Exhaust Fan In Bathroom
Laundry
- Laundry Room
- 220 Volts In Laundry
Outdoor Features
- Wood patio
- Rear Porch
Utilities
- Central Heating and Cooling System
- Vented Exhaust Fan
Community Details
- No Home Owners Association
Listing and Financial Details
- Tax Lot 81
- Tax Tract Number 2236
- Assessor Parcel Number 07032306
Ownership History
Purchase Details
Home Financials for this Owner
Home Financials are based on the most recent Mortgage that was taken out on this home.Purchase Details
Home Financials for this Owner
Home Financials are based on the most recent Mortgage that was taken out on this home.Purchase Details
Purchase Details
Home Financials for this Owner
Home Financials are based on the most recent Mortgage that was taken out on this home.Purchase Details
Home Financials for this Owner
Home Financials are based on the most recent Mortgage that was taken out on this home.Purchase Details
Home Financials for this Owner
Home Financials are based on the most recent Mortgage that was taken out on this home.Purchase Details
Home Financials for this Owner
Home Financials are based on the most recent Mortgage that was taken out on this home.Purchase Details
Home Financials for this Owner
Home Financials are based on the most recent Mortgage that was taken out on this home.Similar Homes in the area
Home Values in the Area
Average Home Value in this Area
Purchase History
| Date | Type | Sale Price | Title Company |
|---|---|---|---|
| Interfamily Deed Transfer | -- | First American Title Company | |
| Grant Deed | $635,000 | Ticor Ttl Orange Cnty Branch | |
| Interfamily Deed Transfer | -- | None Available | |
| Interfamily Deed Transfer | -- | First American Title Co Los | |
| Interfamily Deed Transfer | -- | South Coast Title Company | |
| Quit Claim Deed | -- | Commonwealth Land Title Co | |
| Individual Deed | $172,000 | South Coast Title Company | |
| Grant Deed | $157,000 | Commonwealth Land Title |
Mortgage History
| Date | Status | Loan Amount | Loan Type |
|---|---|---|---|
| Open | $200,000 | New Conventional | |
| Closed | $75,000 | New Conventional | |
| Open | $517,000 | New Conventional | |
| Closed | $508,000 | New Conventional | |
| Previous Owner | $512,000 | Unknown | |
| Previous Owner | $64,000 | Stand Alone Second | |
| Previous Owner | $431,000 | Unknown | |
| Previous Owner | $384,000 | New Conventional | |
| Previous Owner | $25,000 | Credit Line Revolving | |
| Previous Owner | $278,000 | Stand Alone First | |
| Previous Owner | $266,250 | Purchase Money Mortgage | |
| Previous Owner | $187,500 | Stand Alone First | |
| Previous Owner | $217,383 | FHA | |
| Previous Owner | $166,711 | FHA | |
| Previous Owner | $166,991 | FHA | |
| Previous Owner | $30,000 | Credit Line Revolving | |
| Previous Owner | $170,593 | FHA | |
| Previous Owner | $154,174 | FHA | |
| Closed | $37,500 | No Value Available |
Property History
| Date | Event | Price | Change | Sq Ft Price |
|---|---|---|---|---|
| 07/17/2025 07/17/25 | For Sale | $869,000 | +36.9% | $554 / Sq Ft |
| 01/07/2020 01/07/20 | Sold | $635,000 | 0.0% | $405 / Sq Ft |
| 12/14/2019 12/14/19 | Pending | -- | -- | -- |
| 12/11/2019 12/11/19 | For Sale | $635,000 | 0.0% | $405 / Sq Ft |
| 11/08/2019 11/08/19 | Pending | -- | -- | -- |
| 09/24/2019 09/24/19 | Price Changed | $635,000 | -2.3% | $405 / Sq Ft |
| 09/05/2019 09/05/19 | For Sale | $649,990 | -- | $414 / Sq Ft |
Tax History Compared to Growth
Tax History
| Year | Tax Paid | Tax Assessment Tax Assessment Total Assessment is a certain percentage of the fair market value that is determined by local assessors to be the total taxable value of land and additions on the property. | Land | Improvement |
|---|---|---|---|---|
| 2024 | $7,675 | $680,846 | $576,426 | $104,420 |
| 2023 | $7,519 | $667,497 | $565,124 | $102,373 |
| 2022 | $7,400 | $654,409 | $554,043 | $100,366 |
| 2021 | $7,345 | $641,578 | $543,179 | $98,399 |
| 2020 | $3,503 | $293,325 | $179,759 | $113,566 |
| 2019 | $3,421 | $287,574 | $176,234 | $111,340 |
| 2018 | $3,354 | $281,936 | $172,779 | $109,157 |
| 2017 | $3,306 | $276,408 | $169,391 | $107,017 |
| 2016 | $3,240 | $270,989 | $166,070 | $104,919 |
| 2015 | $3,102 | $266,919 | $163,575 | $103,344 |
| 2014 | $3,088 | $261,691 | $160,371 | $101,320 |
Agents Affiliated with this Home
-
Missy Book

Seller's Agent in 2025
Missy Book
PLF Real Estate Solutions
(562) 896-1288
64 Total Sales
-
T
Seller's Agent in 2020
Tamara Matthews
First Reliance Realty
-
M
Seller Co-Listing Agent in 2020
Matthew Hartman
RE/MAX
Map
Source: California Regional Multiple Listing Service (CRMLS)
MLS Number: PW19214550
APN: 070-323-06
- 8050 Calendula Dr
- 7030 Oregon St
- 8259 Page St
- 8333 Portulaca Way
- 8896 Los Coyotes Ct Unit 410
- 8038 Cyclamen Way
- 8158 Carnation Dr
- 7911 Orangethorpe Ave
- 2784 W Pepper Tree Dr
- 2776 W Parkdale Dr
- 8547 Carnation Dr
- 7791 Melrose St
- 7668 El Caney Dr
- 7570 El Chaco Dr
- 7536 El Cerro Dr
- 7451 Western Ave
- 7560 El Escorial Way
- 4231 W Hill Ave
- 6983 Alderwood Ave
- 7692 9th St Unit 116






