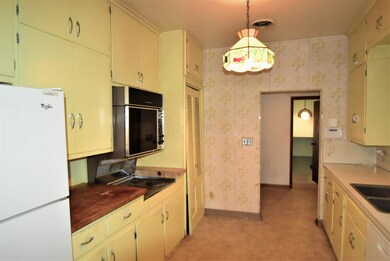
8159 Riverside Dr Powell, OH 43065
Liberty-Deleware Co NeighborhoodHighlights
- River Front
- Deck
- Ranch Style House
- 1.36 Acre Lot
- Wooded Lot
- 3 Car Detached Garage
About This Home
As of January 2023Ranch home right on the Scioto River! This 4-bedroom home features 3 full baths and spacious bedrooms with tons of closets and storage space. The family room overlooks part of the little over an acre lot and river along with a walkaround deck. The owner's suite has his and hers closet space. The living room and basement both have wood-burning fireplaces. This home also features a 3-car detached garage. Enjoy the views right from your family room or walk right out from your basement. Endless possibilities with this property, make your dreams come true!
Last Agent to Sell the Property
RE/MAX Premier Choice License #0000274191 Listed on: 12/07/2022

Co-Listed By
Robert Baskent
RE/MAX Premier Choice
Home Details
Home Type
- Single Family
Est. Annual Taxes
- $7,466
Year Built
- Built in 1948
Lot Details
- 1.36 Acre Lot
- River Front
- Wooded Lot
Parking
- 3 Car Detached Garage
Home Design
- Ranch Style House
- Block Foundation
- Wood Siding
Interior Spaces
- 2,236 Sq Ft Home
- Wood Burning Fireplace
- Family Room
- Water Views
Kitchen
- Electric Range
- Microwave
- Dishwasher
Flooring
- Carpet
- Ceramic Tile
Bedrooms and Bathrooms
- 4 Main Level Bedrooms
- 3 Full Bathrooms
Laundry
- Laundry on lower level
- Electric Dryer Hookup
Basement
- Partial Basement
- Recreation or Family Area in Basement
- Crawl Space
Outdoor Features
- Deck
Utilities
- Central Air
- Boiler Heating System
- Heating System Uses Gas
- Radiant Heating System
- Baseboard Heating
- Hot Water Heating System
- Electric Water Heater
- Private Sewer
Listing and Financial Details
- Assessor Parcel Number 273-008418
Similar Homes in Powell, OH
Home Values in the Area
Average Home Value in this Area
Property History
| Date | Event | Price | Change | Sq Ft Price |
|---|---|---|---|---|
| 05/25/2025 05/25/25 | For Sale | $2,225,000 | +320.2% | $529 / Sq Ft |
| 01/19/2023 01/19/23 | Sold | $529,500 | -90.4% | $237 / Sq Ft |
| 01/16/2023 01/16/23 | Pending | -- | -- | -- |
| 12/07/2022 12/07/22 | For Sale | $5,495,000 | -- | $2,458 / Sq Ft |
Tax History Compared to Growth
Agents Affiliated with this Home
-
Justin Bruce

Seller's Agent in 2025
Justin Bruce
Real of Ohio
(740) 475-9558
105 Total Sales
-
Milt Lustnauer

Seller's Agent in 2023
Milt Lustnauer
RE/MAX
(614) 209-2337
4 in this area
107 Total Sales
-
R
Seller Co-Listing Agent in 2023
Robert Baskent
RE/MAX
-
Beth Fisher

Buyer's Agent in 2023
Beth Fisher
Howard Hanna Real Estate Services
(614) 554-3020
3 in this area
124 Total Sales
Map
Source: Columbus and Central Ohio Regional MLS
MLS Number: 222043854
APN: 273-008418
- 8090 Tree Lake Blvd
- 8020 Glenmore Dr
- 8073 Tree Lake Blvd
- 7980 Tree Lake Blvd
- 4946 Golf Village Dr
- 5273 Fairlane Dr
- 7678 Gateway Blvd
- 4947 Rigsby Rd
- 7683 Timber Ridge Dr
- 8209 Farm Crossing Cir Unit 8209
- 4798 Oakland Ridge Dr
- 7553 Indian Creek Way
- 7450 Deer Valley Crossing Unit 7450
- 2505 Isabella Blue Dr
- 7445 Phoebe Ln
- 8312 Steitz Rd
- 6381 Merchant Rd
- 5150 Threshing Place
- 7941 Steitz Rd
- 7187 Eventrail Dr






