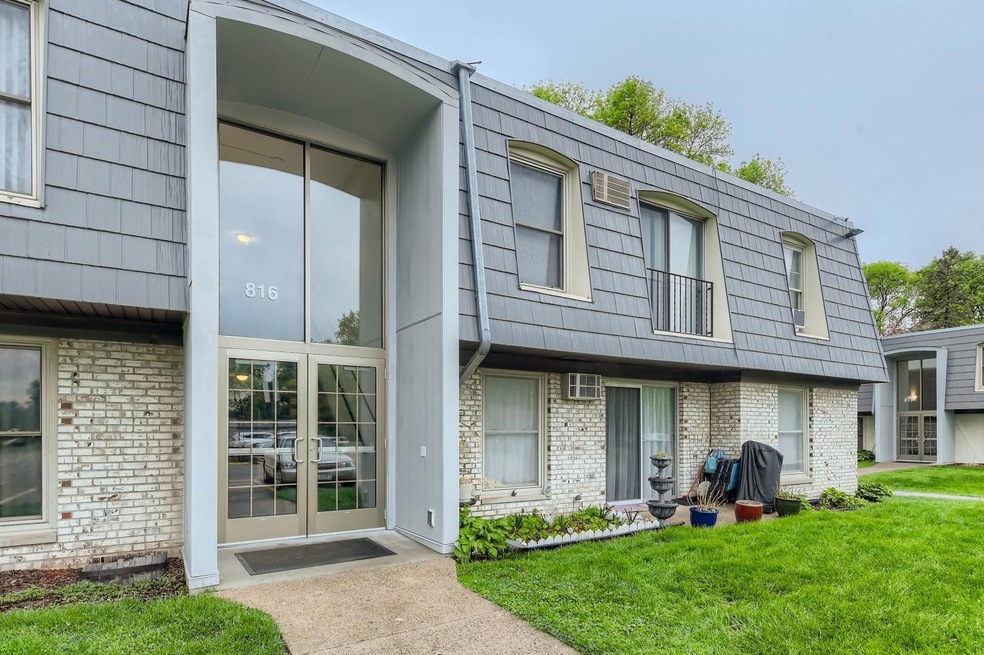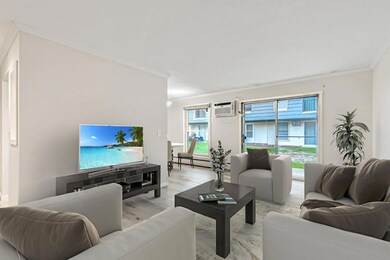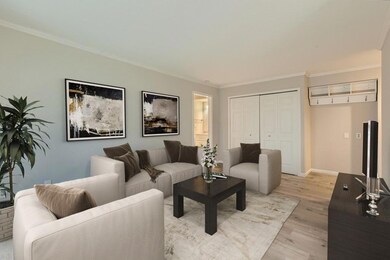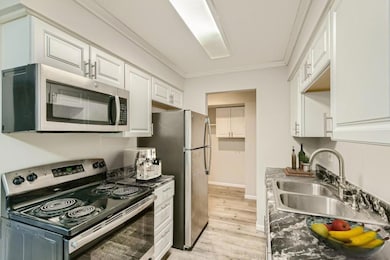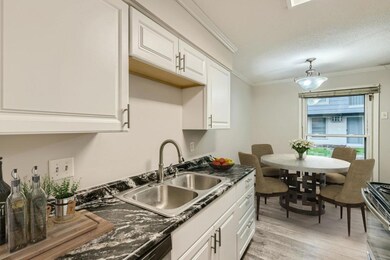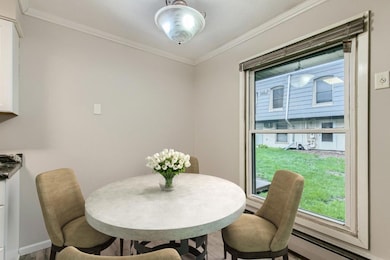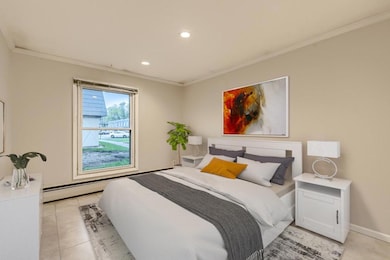
816 9th Ave S Unit 2 Hopkins, MN 55343
Estimated Value: $100,000 - $118,000
Highlights
- Main Floor Primary Bedroom
- Living Room
- Baseboard Heating
- Hopkins Senior High School Rated A-
- 1-Story Property
- 4-minute walk to Valley Park
About This Home
As of June 2022Amazing opportunity to own a beautifully updated condo in a high demand location! Just minutes to downtown Hopkins and the new light rail station. This well-kept unit was recently updated with newer flooring and paint throughout. The kitchen has newer stainless-steel appliances, white cabinetry, and eat-in dining. The spacious living room is bright and cheery featuring a sliding door that opens to a patio overlooking the backyard. The bedroom features a large closet and window offering plenty of natural light. The bathroom has been updated with newer tile floor, vanity with granite top and new light fixture.Assigned parking space. In-building laundry and storage closet. Close to parks, shopping and both 494 and 169. Don’t miss this incredible opportunity!
Property Details
Home Type
- Condominium
Est. Annual Taxes
- $1,194
Year Built
- Built in 1968
Lot Details
- 10
HOA Fees
- $304 Monthly HOA Fees
Parking
- Assigned Parking
Home Design
- Flat Roof Shape
Interior Spaces
- 660 Sq Ft Home
- 1-Story Property
- Living Room
Kitchen
- Range
- Microwave
- Dishwasher
Bedrooms and Bathrooms
- 1 Primary Bedroom on Main
- 1 Full Bathroom
Utilities
- Baseboard Heating
- Hot Water Heating System
Listing and Financial Details
- Assessor Parcel Number 2511722310630
Community Details
Overview
- Association fees include maintenance structure, hazard insurance, heating, lawn care, ground maintenance, parking, professional mgmt, trash, shared amenities, snow removal, water
- New Concepts Association, Phone Number (952) 922-2500
- Low-Rise Condominium
- Condo 0513 Westbrooke Park Con Subdivision
Amenities
- Coin Laundry
Ownership History
Purchase Details
Purchase Details
Home Financials for this Owner
Home Financials are based on the most recent Mortgage that was taken out on this home.Purchase Details
Purchase Details
Purchase Details
Purchase Details
Purchase Details
Similar Homes in Hopkins, MN
Home Values in the Area
Average Home Value in this Area
Purchase History
| Date | Buyer | Sale Price | Title Company |
|---|---|---|---|
| Clarke Lisa M | $111,803 | -- | |
| Wehling Fred | $110,000 | -- | |
| Cooley Kevin M | $65,500 | Titlesmart Inc | |
| Overcashier Cody | $42,200 | Burnet Title | |
| Vanzile Brian J | $22,500 | -- | |
| Goldstein Karen J | $64,000 | -- | |
| Haney Rachelle D | $45,490 | -- |
Mortgage History
| Date | Status | Borrower | Loan Amount |
|---|---|---|---|
| Previous Owner | Cooley Kevin M | $51,000 | |
| Previous Owner | Goldstein Karen J | $17,509 |
Property History
| Date | Event | Price | Change | Sq Ft Price |
|---|---|---|---|---|
| 06/17/2022 06/17/22 | Sold | $110,000 | 0.0% | $167 / Sq Ft |
| 06/06/2022 06/06/22 | Pending | -- | -- | -- |
| 05/31/2022 05/31/22 | Off Market | $110,000 | -- | -- |
Tax History Compared to Growth
Tax History
| Year | Tax Paid | Tax Assessment Tax Assessment Total Assessment is a certain percentage of the fair market value that is determined by local assessors to be the total taxable value of land and additions on the property. | Land | Improvement |
|---|---|---|---|---|
| 2023 | $1,258 | $87,000 | $10,000 | $77,000 |
| 2022 | $1,194 | $89,000 | $10,000 | $79,000 |
| 2021 | $1,104 | $77,000 | $10,000 | $67,000 |
| 2020 | $1,004 | $71,000 | $10,000 | $61,000 |
| 2019 | $825 | $61,000 | $10,000 | $51,000 |
| 2018 | $486 | $50,000 | $10,000 | $40,000 |
| 2017 | $430 | $41,000 | $10,000 | $31,000 |
| 2016 | $424 | $39,000 | $10,000 | $29,000 |
| 2015 | $324 | $30,000 | $10,000 | $20,000 |
| 2014 | -- | $25,000 | $10,000 | $15,000 |
Agents Affiliated with this Home
-
Matt Barker

Seller's Agent in 2022
Matt Barker
Results Support Services, Inc
(651) 789-5313
142 Total Sales
-
Dena Hodnett

Seller Co-Listing Agent in 2022
Dena Hodnett
RE/MAX Results
(612) 730-9616
129 Total Sales
-
Michael Thompson

Buyer's Agent in 2022
Michael Thompson
Elya Realty LLC
(952) 457-8492
10 Total Sales
Map
Source: NorthstarMLS
MLS Number: 6203613
APN: 25-117-22-31-0630
- 901 11th Ave S Unit 6
- 716 9th Ave S
- 709 11th Ave S Unit 5
- 923 11th Ave S Unit 8
- 1256 Wagon Wheel Rd
- 1217 Trailwood N
- 1326 Landmark Trail N
- 910 6th St S Unit 3
- 1252 Trailwood S
- 802 Old Settlers Trail Unit 8
- 804 Old Settlers Trail Unit 5
- 804 Old Settlers Trail Unit 7
- 608 7th Ave S
- 814 Old Settlers Trail Unit 6
- 811 Smetana Rd Unit 8
- 801 Smetana Rd Unit 7
- 613 5th Ave S
- 506 6th Ave S
- 5645 Green Circle Dr Unit 110
- 5645 Green Circle Dr Unit 209
- 816 9th Ave S Unit 6
- 816 9th Ave S Unit 5
- 816 9th Ave S Unit 7
- 816 9th Ave S Unit 8
- 816 9th Ave S Unit 1
- 816 9th Ave S Unit 2
- 816 9th Ave S Unit 3
- 816 9th Ave S Unit 4
- 814 9th Ave S Unit 5
- 814 9th Ave S Unit 6
- 814 9th Ave S Unit 7
- 814 9th Ave S Unit 8
- 814 9th Ave S Unit 1
- 814 9th Ave S Unit 2
- 814 9th Ave S Unit 3
- 814 9th Ave S Unit 4
- 816 9th Ave S
- 814 9th Ave S
- 814 9th Ave S
- 814 9th Ave S
