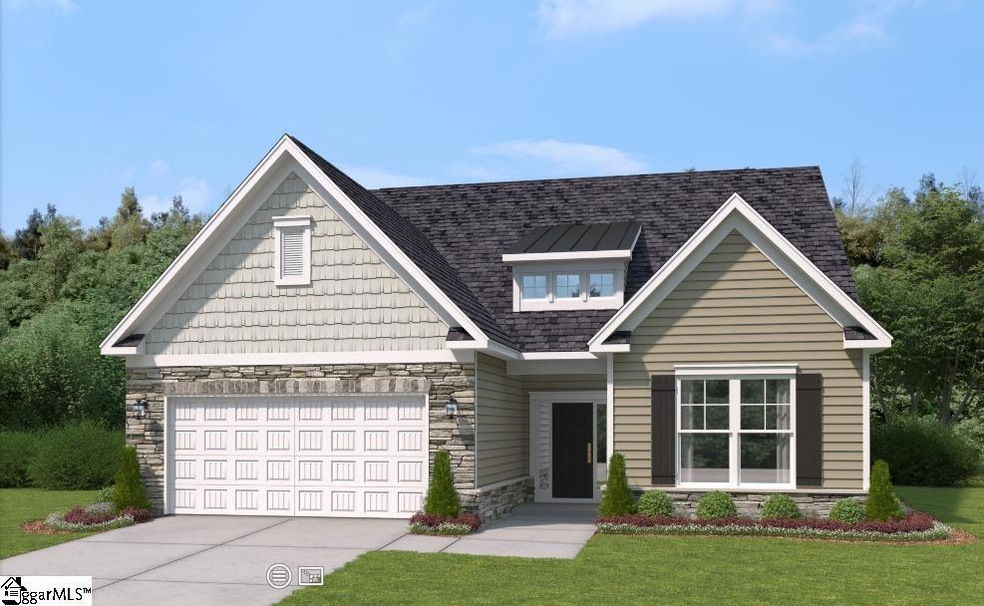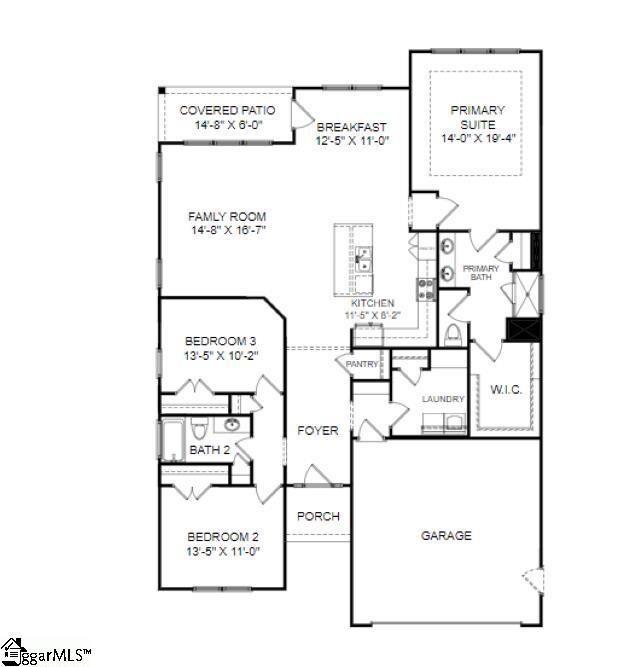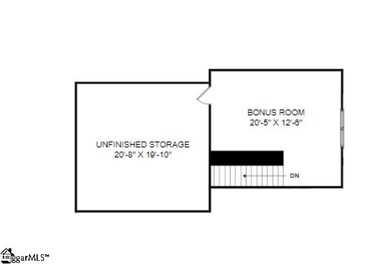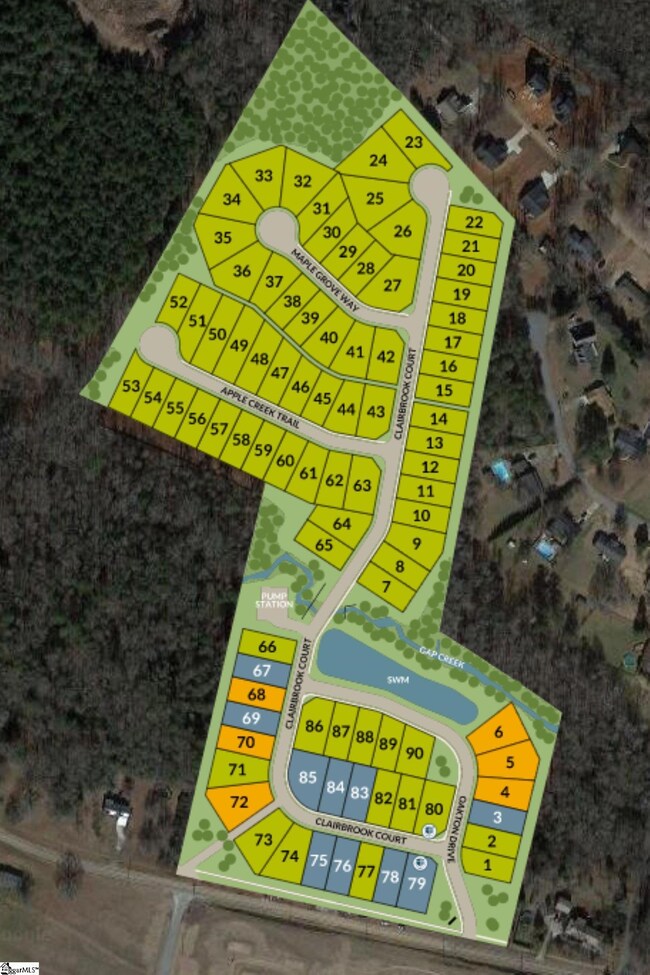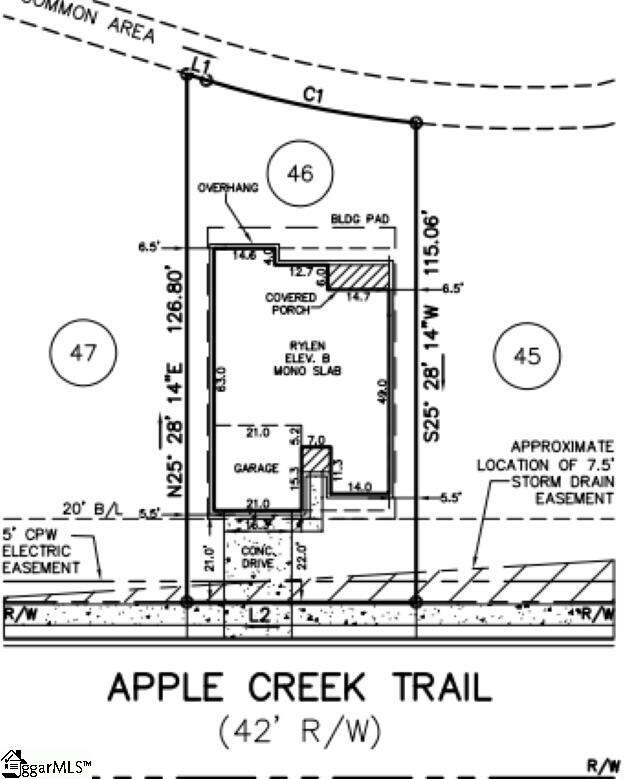
Highlights
- New Construction
- Traditional Architecture
- Great Room
- Open Floorplan
- Bonus Room
- Quartz Countertops
About This Home
As of December 2023Your search is OVER! Welcome to the Rylen plan!! This 3-bedroom 2 bath home checks all the boxes in one level living with a Bonus Upstairs! From the foyer, you'll find two secondary bedrooms with a shared bathroom at the front of the home, and down the hall a spacious family room, kitchen, and breakfast area perfect for entertaining family and friends. The owner’s suite, tucked privately behind the family room, offers a walk-in closet and in-suite bath. Our Oakton community is convenient to shopping and dining options, close to Downtown Greer and a short distance to Downtown Greenville. The trouble-free yard means more time to enjoy the property, as LAWN CARE is INCLUDED in the HOA. Your home is awaiting you!
Last Agent to Sell the Property
SM South Carolina Brokerage, L License #97855 Listed on: 08/17/2023
Home Details
Home Type
- Single Family
Est. Annual Taxes
- $3,098
Year Built
- Built in 2023 | New Construction
Lot Details
- 6,534 Sq Ft Lot
- Level Lot
- Sprinkler System
HOA Fees
- $150 Monthly HOA Fees
Parking
- 2 Car Attached Garage
Home Design
- Traditional Architecture
- Slab Foundation
- Architectural Shingle Roof
- Vinyl Siding
- Stone Exterior Construction
Interior Spaces
- 1,857 Sq Ft Home
- 2,200-2,399 Sq Ft Home
- 1-Story Property
- Open Floorplan
- Tray Ceiling
- Smooth Ceilings
- Ceiling height of 9 feet or more
- Ceiling Fan
- Insulated Windows
- Window Treatments
- Great Room
- Breakfast Room
- Bonus Room
- Pull Down Stairs to Attic
- Fire and Smoke Detector
Kitchen
- Electric Oven
- Gas Cooktop
- Built-In Microwave
- Dishwasher
- Quartz Countertops
- Disposal
Flooring
- Carpet
- Laminate
- Ceramic Tile
Bedrooms and Bathrooms
- 3 Main Level Bedrooms
- Walk-In Closet
- 2 Full Bathrooms
- Dual Vanity Sinks in Primary Bathroom
- Shower Only
Laundry
- Laundry Room
- Laundry on main level
- Electric Dryer Hookup
Outdoor Features
- Front Porch
Schools
- Crestview Elementary School
- Greer Middle School
- Greer High School
Utilities
- Central Air
- Heating System Uses Natural Gas
- Underground Utilities
- Tankless Water Heater
- Gas Water Heater
- Cable TV Available
Community Details
- Lisa Clawson 864 284 6515 X 806 HOA
- Built by Stanley Martin
- Oakton Subdivision, Rylen Floorplan
- Mandatory home owners association
Listing and Financial Details
- Assessor Parcel Number 0536090105400
Ownership History
Purchase Details
Similar Homes in Greer, SC
Home Values in the Area
Average Home Value in this Area
Purchase History
| Date | Type | Sale Price | Title Company |
|---|---|---|---|
| Deed | -- | None Listed On Document |
Property History
| Date | Event | Price | Change | Sq Ft Price |
|---|---|---|---|---|
| 06/11/2025 06/11/25 | Price Changed | $374,900 | -3.8% | $170 / Sq Ft |
| 06/05/2025 06/05/25 | For Sale | $389,900 | +19.6% | $177 / Sq Ft |
| 12/19/2023 12/19/23 | Sold | $325,930 | -1.2% | $148 / Sq Ft |
| 08/21/2023 08/21/23 | Pending | -- | -- | -- |
| 08/17/2023 08/17/23 | For Sale | $329,930 | -- | $150 / Sq Ft |
Tax History Compared to Growth
Tax History
| Year | Tax Paid | Tax Assessment Tax Assessment Total Assessment is a certain percentage of the fair market value that is determined by local assessors to be the total taxable value of land and additions on the property. | Land | Improvement |
|---|---|---|---|---|
| 2024 | $3,098 | $12,500 | $2,430 | $10,070 |
| 2023 | $3,098 | $220 | $220 | $0 |
Agents Affiliated with this Home
-
Dan Hamilton

Seller's Agent in 2025
Dan Hamilton
Keller Williams Grv Upst
(864) 527-7685
452 Total Sales
-
Lisa Roe

Seller Co-Listing Agent in 2025
Lisa Roe
Keller Williams Grv Upst
(864) 907-7461
106 Total Sales
-
Debra DeSena
D
Seller's Agent in 2023
Debra DeSena
SM South Carolina Brokerage, L
(864) 704-2030
125 Total Sales
Map
Source: Greater Greenville Association of REALTORS®
MLS Number: 1506031
APN: 0536.09-01-054.00
- 925 Maple Grove Way
- 640 Clairbrook Ct
- 116 Oak Edge Ln
- 17 Carriage Dr
- 258 Sunriff Ct
- 71 Oak Edge Ln
- 63 Oak Edge Ln
- 51 Oak Edge Ln
- 319 High Log Trail
- 302 Cabot Hill Ln
- 110 Sunriff Ct
- 108 Sunriff Ct
- 106 Sunriff Ct
- 104 Sunriff Ct
- 15 Dovetuck Rd
- 220 Emerald Creek Ave
- 14 Sunriff Ct
- 2 Susana Dr
- 100 Maximus Dr
- 14 Rollingreen Rd
