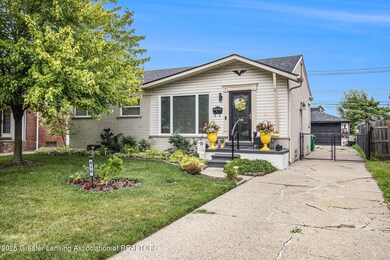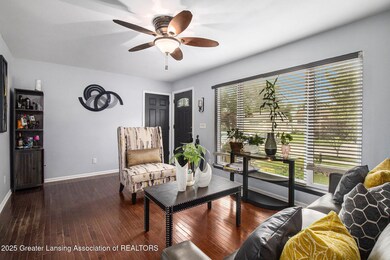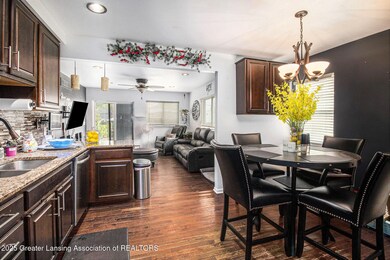
816 Arcola St Garden City, MI 48135
Estimated payment $1,527/month
Highlights
- Ranch Style House
- 2 Car Detached Garage
- Landscaped
- Wood Flooring
- Living Room
- Forced Air Heating and Cooling System
About This Home
Welcome to 816 Arcola Street in the heart of Garden City! This charming, recently updated home offers a perfect blend of comfort and style with 3 spacious bedrooms and 1 full bathroom. The beautifully updated kitchen features modern finishes, making it ideal for both everyday living and entertaining. Major updates include a newer roof and mechanicals, offering peace of mind for years to come. Step outside to enjoy the meticulously landscaped yard, complete with a tranquil pond and a cozy gazebo—perfect for relaxing evenings or weekend gatherings. The property also includes a spacious 2-car detached garage and a full basement that's ready for new homeowners to customize and make their own. Don't miss the opportunity to call this well-maintained and move-in-ready home your own!
Home Details
Home Type
- Single Family
Est. Annual Taxes
- $3,113
Year Built
- Built in 1956
Lot Details
- 7,841 Sq Ft Lot
- Lot Dimensions are 50x153
- Landscaped
- Back Yard Fenced
Parking
- 2 Car Detached Garage
- Driveway
- On-Street Parking
Home Design
- Ranch Style House
- Brick Exterior Construction
- Vinyl Siding
Interior Spaces
- 1,314 Sq Ft Home
- Living Room
- Dining Room
- Wood Flooring
Kitchen
- Oven
- Gas Range
- Microwave
- Dishwasher
- Disposal
Bedrooms and Bathrooms
- 3 Bedrooms
- 1 Full Bathroom
Laundry
- Dryer
- Washer
Basement
- Basement Fills Entire Space Under The House
- Laundry in Basement
Additional Features
- City Lot
- Forced Air Heating and Cooling System
Community Details
- Westwood Subdivision
Map
Home Values in the Area
Average Home Value in this Area
Tax History
| Year | Tax Paid | Tax Assessment Tax Assessment Total Assessment is a certain percentage of the fair market value that is determined by local assessors to be the total taxable value of land and additions on the property. | Land | Improvement |
|---|---|---|---|---|
| 2024 | $2,713 | $102,400 | $0 | $0 |
| 2023 | $2,575 | $90,500 | $0 | $0 |
| 2022 | $2,843 | $75,100 | $0 | $0 |
| 2021 | $3,191 | $70,600 | $0 | $0 |
| 2020 | $2,790 | $66,600 | $0 | $0 |
| 2019 | $2,667 | $57,600 | $0 | $0 |
| 2018 | $2,040 | $47,100 | $0 | $0 |
| 2017 | $657 | $45,400 | $0 | $0 |
| 2016 | $3,576 | $46,000 | $0 | $0 |
| 2015 | $4,125 | $42,900 | $0 | $0 |
| 2013 | $4,020 | $41,800 | $0 | $0 |
| 2012 | $3,261 | $43,400 | $12,000 | $31,400 |
Property History
| Date | Event | Price | Change | Sq Ft Price |
|---|---|---|---|---|
| 07/09/2025 07/09/25 | For Sale | $229,000 | -- | $174 / Sq Ft |
Purchase History
| Date | Type | Sale Price | Title Company |
|---|---|---|---|
| Quit Claim Deed | -- | None Listed On Document | |
| Interfamily Deed Transfer | -- | None Available | |
| Warranty Deed | $149,500 | Transnation Title Ins Co | |
| Warranty Deed | $147,000 | Multiple |
Mortgage History
| Date | Status | Loan Amount | Loan Type |
|---|---|---|---|
| Previous Owner | $142,000 | Stand Alone First |
Similar Homes in the area
Source: Greater Lansing Association of Realtors®
MLS Number: 289442
APN: 35-015-04-0380-002
- 27534 Sheridan St
- 1026 Cardwell St
- 939 Deering St
- 27020 Havelock Dr
- 431 Deering St
- 28315 Sheridan St
- 1145 Gilman St
- 000 Arcola St
- 1203 Gilman St
- 27837 Cherry Hill Rd
- 141 Arlington St
- 1745 Cardwell St
- 148 Rosemary St
- 420 Fairwood St
- 452 Sunningdale Dr
- 28527 Sheridan St
- 28640 Florence St
- 2019 Helen St
- 28660 Rosslyn Ave
- 28561 Leona St
- 27327 Cranford Ln
- 26950 Rochelle St
- 238 Yorkshire Blvd
- 26734 Sheahan Dr
- 26697 Cecile St
- 26322 Westphal St
- 26211 Simone St
- 167 Cherry Valley Dr
- 1189 Woodland Dr
- 6192 N Inkster Rd
- 28752 Glenwood St
- 28455 Parkwood St
- 572 Tobin Dr
- 6120 Middlebelt Rd
- 27517 Windsor St
- 209 Cherry Hill Trail
- 57 Hickory Ct Unit 57
- 6600 Shadowlawn St
- 6030 Whitefield St
- 1537 Robindale Ave






