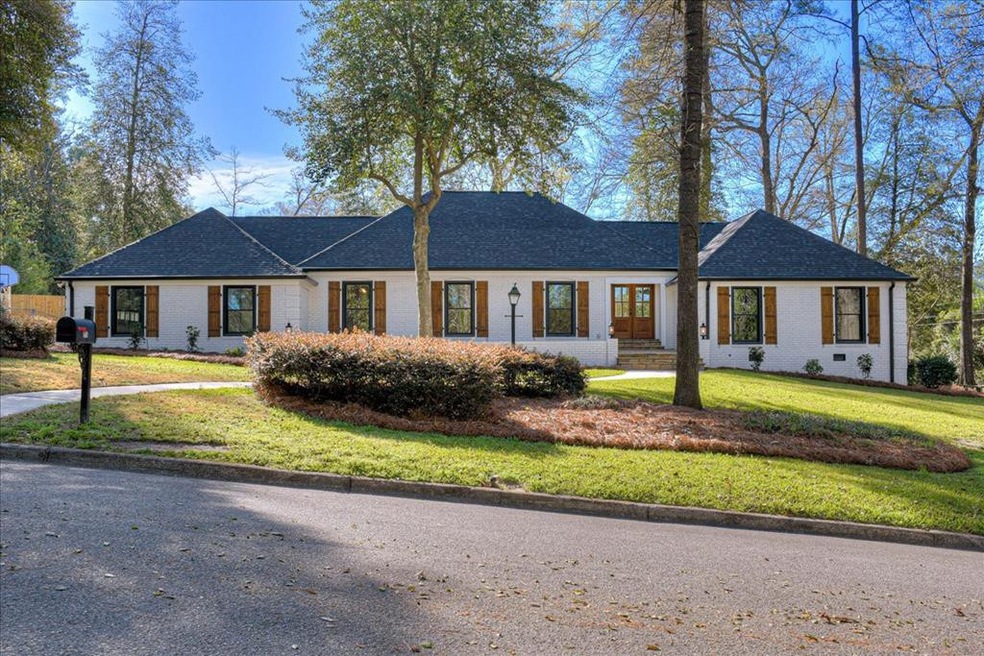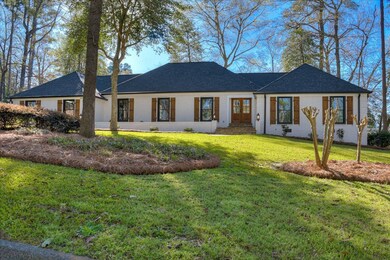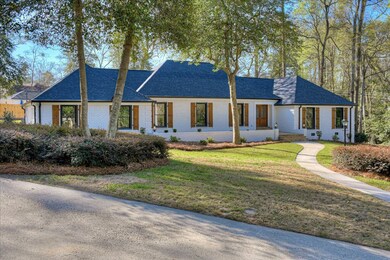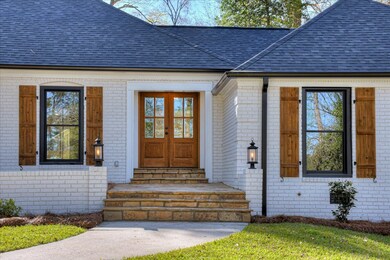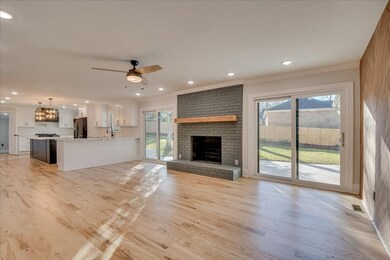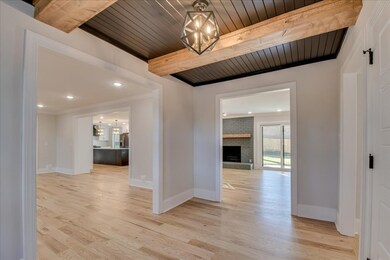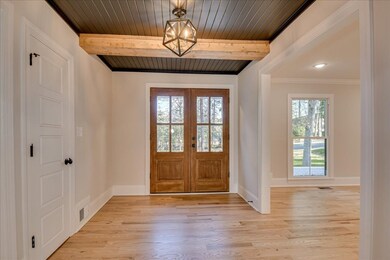
816 Aumond Place W Augusta, GA 30909
Lake Aumond NeighborhoodHighlights
- Newly Painted Property
- Wood Flooring
- Great Room
- Johnson Magnet Rated 10
- Main Floor Primary Bedroom
- No HOA
About This Home
As of March 2022Welcome home to one of Augusta's finest neighborhoods with wide streets.This stunning completely remodeled home sits on over a half acre, nothing untouched during renovation. Walk the mature landscaped front yard and through your custom mahogany front doors into the beautiful foyer that looks out across the open floor plan and all of this homes custom features.The kitchen has custom cabinetry, quartz countertops, marble backsplash and beautiful brand new high end appliances.The owner's suite doesn't disappoint. Beautiful accent walls, a view out of the back doors and custom walk in closet make this retreat a place of refuge. The owner's bathroom has everything you want; large walk-in shower, dual vanity, free standing soaking tub, and private water closet.There's a hard-to-find, full suite upstairs with a large room, private bathroom, and large closet. Be amazed by the amount of closets and storage,the large 2-car garage, and private fenced in back yard. Everything new, move-in ready.
Last Agent to Sell the Property
Brandie Rozier
Nixon Real Estate, Llc License #413070 Listed on: 03/22/2022
Home Details
Home Type
- Single Family
Est. Annual Taxes
- $7,488
Year Built
- Built in 1966 | Remodeled
Lot Details
- 0.73 Acre Lot
- Fenced
- Landscaped
Parking
- 2 Car Attached Garage
Home Design
- Newly Painted Property
- Brick Exterior Construction
- Composition Roof
- Vinyl Siding
Interior Spaces
- 3,300 Sq Ft Home
- 2-Story Property
- Gas Log Fireplace
- Blinds
- Entrance Foyer
- Great Room
- Family Room
- Living Room
- Breakfast Room
- Dining Room
- Crawl Space
- Scuttle Attic Hole
- Laundry Room
Kitchen
- Eat-In Kitchen
- Gas Range
- Dishwasher
- Disposal
Flooring
- Wood
- Carpet
- Vinyl
Bedrooms and Bathrooms
- 4 Bedrooms
- Primary Bedroom on Main
- Walk-In Closet
- In-Law or Guest Suite
Outdoor Features
- Rear Porch
Schools
- Lake Forest Hills Elementary School
- Langford Middle School
- Richmond Academy High School
Utilities
- Forced Air Heating and Cooling System
- Wall Furnace
- Vented Exhaust Fan
- Heating System Uses Natural Gas
Community Details
- No Home Owners Association
- Aumond Place Subdivision
Listing and Financial Details
- Assessor Parcel Number 0323019000
Ownership History
Purchase Details
Home Financials for this Owner
Home Financials are based on the most recent Mortgage that was taken out on this home.Purchase Details
Home Financials for this Owner
Home Financials are based on the most recent Mortgage that was taken out on this home.Purchase Details
Purchase Details
Similar Homes in Augusta, GA
Home Values in the Area
Average Home Value in this Area
Purchase History
| Date | Type | Sale Price | Title Company |
|---|---|---|---|
| Warranty Deed | $776,000 | -- | |
| Warranty Deed | $310,000 | -- | |
| Deed | -- | -- | |
| Deed | $175,000 | -- |
Mortgage History
| Date | Status | Loan Amount | Loan Type |
|---|---|---|---|
| Previous Owner | $263,500 | New Conventional |
Property History
| Date | Event | Price | Change | Sq Ft Price |
|---|---|---|---|---|
| 03/31/2022 03/31/22 | Sold | $776,000 | -8.7% | $235 / Sq Ft |
| 03/28/2022 03/28/22 | Pending | -- | -- | -- |
| 03/22/2022 03/22/22 | For Sale | $849,900 | +385.4% | $258 / Sq Ft |
| 12/08/2014 12/08/14 | Sold | $175,100 | +5.5% | $81 / Sq Ft |
| 10/30/2014 10/30/14 | Pending | -- | -- | -- |
| 10/06/2014 10/06/14 | For Sale | $166,000 | -- | $76 / Sq Ft |
Tax History Compared to Growth
Tax History
| Year | Tax Paid | Tax Assessment Tax Assessment Total Assessment is a certain percentage of the fair market value that is determined by local assessors to be the total taxable value of land and additions on the property. | Land | Improvement |
|---|---|---|---|---|
| 2024 | $7,488 | $265,156 | $50,000 | $215,156 |
| 2023 | $7,488 | $234,640 | $50,000 | $184,640 |
| 2022 | $4,693 | $153,440 | $50,000 | $103,440 |
| 2021 | $4,581 | $136,178 | $50,000 | $86,178 |
| 2020 | $1,788 | $128,678 | $42,500 | $86,178 |
| 2019 | $1,886 | $128,678 | $42,500 | $86,178 |
| 2018 | $1,898 | $128,678 | $42,500 | $86,178 |
| 2017 | $1,897 | $128,678 | $42,500 | $86,178 |
| 2016 | $1,943 | $128,678 | $42,500 | $86,178 |
| 2015 | $1,880 | $127,231 | $42,500 | $84,731 |
| 2014 | $1,880 | $127,231 | $42,500 | $84,731 |
Agents Affiliated with this Home
-
B
Seller's Agent in 2022
Brandie Rozier
Nixon Real Estate, Llc
-
Shannon Rollings

Buyer's Agent in 2022
Shannon Rollings
Shannon Rollings Real Estate
(803) 349-4999
16 in this area
2,920 Total Sales
-
Greg Honeymichael

Seller's Agent in 2014
Greg Honeymichael
Meybohm
(706) 533-3015
2 in this area
443 Total Sales
-
C
Buyer's Agent in 2014
Claire Stone
Meybohm
Map
Source: REALTORS® of Greater Augusta
MLS Number: 483710
APN: 0323019000
- 3108 Natalie Cir
- 804 Camellia Rd
- 3427 Heather Dr
- 778 Camellia Rd
- 3134 Walton Way
- 704 Summergate Ct
- 706 Summergate Ct
- 3410 Walton Way
- 3160 Donald Rd
- 3411 Kamel Cir
- 3134 Switzer Dr
- 710 Somerset Way
- 3075 Walton Way
- 745 Oxford Rd
- 3071 Walton Way
- 751 Lancaster Rd
- 750 Lancaster Rd
- 3344 Wheeler Rd
- 743 Lancaster Rd
- 3059 Walton Way
