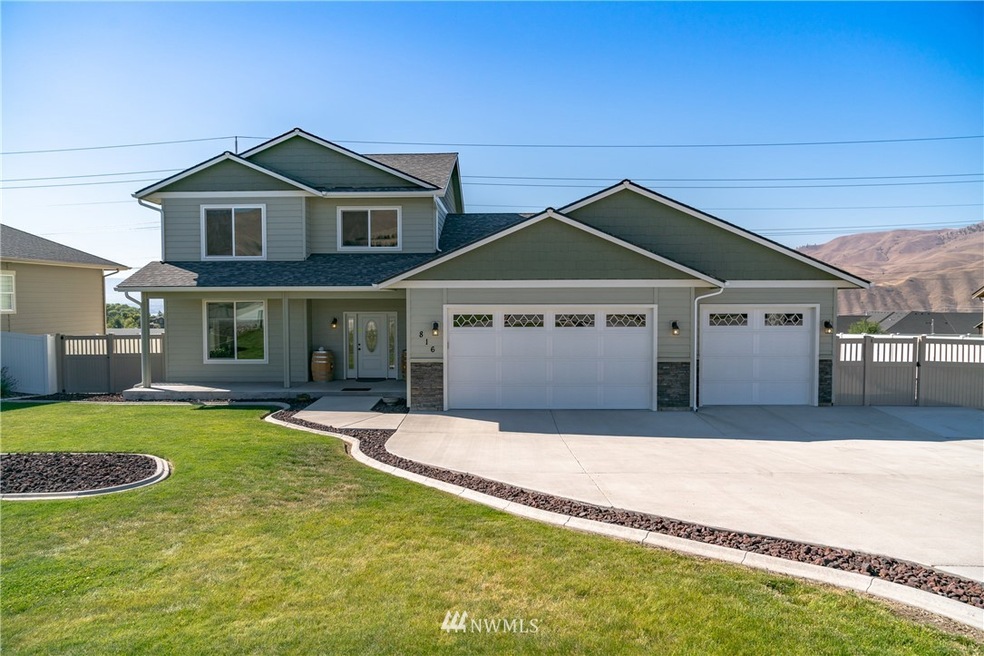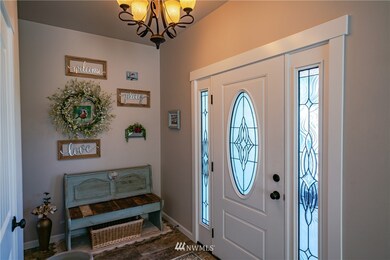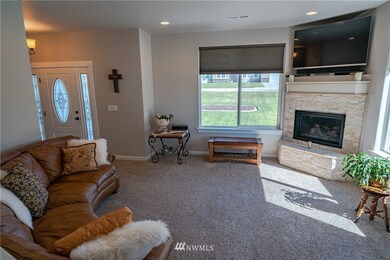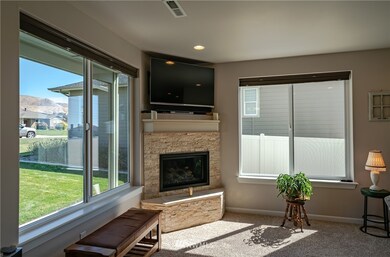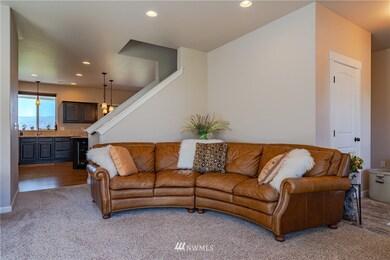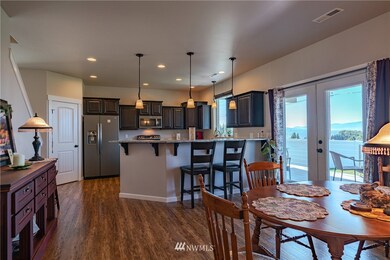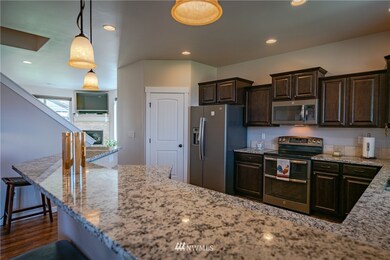
$609,900
- 3 Beds
- 2 Baths
- 1,828 Sq Ft
- 3651 School St
- Wenatchee, WA
Located in desirable Sunnyslope, this one of a kind home offers a spacious, private, irrigated lot. Lots of windows allows the natural light to shine through. The interior features a thoughtfully designed layout, with ample separation and a functional kitchen with plenty of counter space and quality cabinetry. All rooms are generously proportioned with large windows. The primary bedroom feels
Christie Kay Windermere Real Estate/NCW
